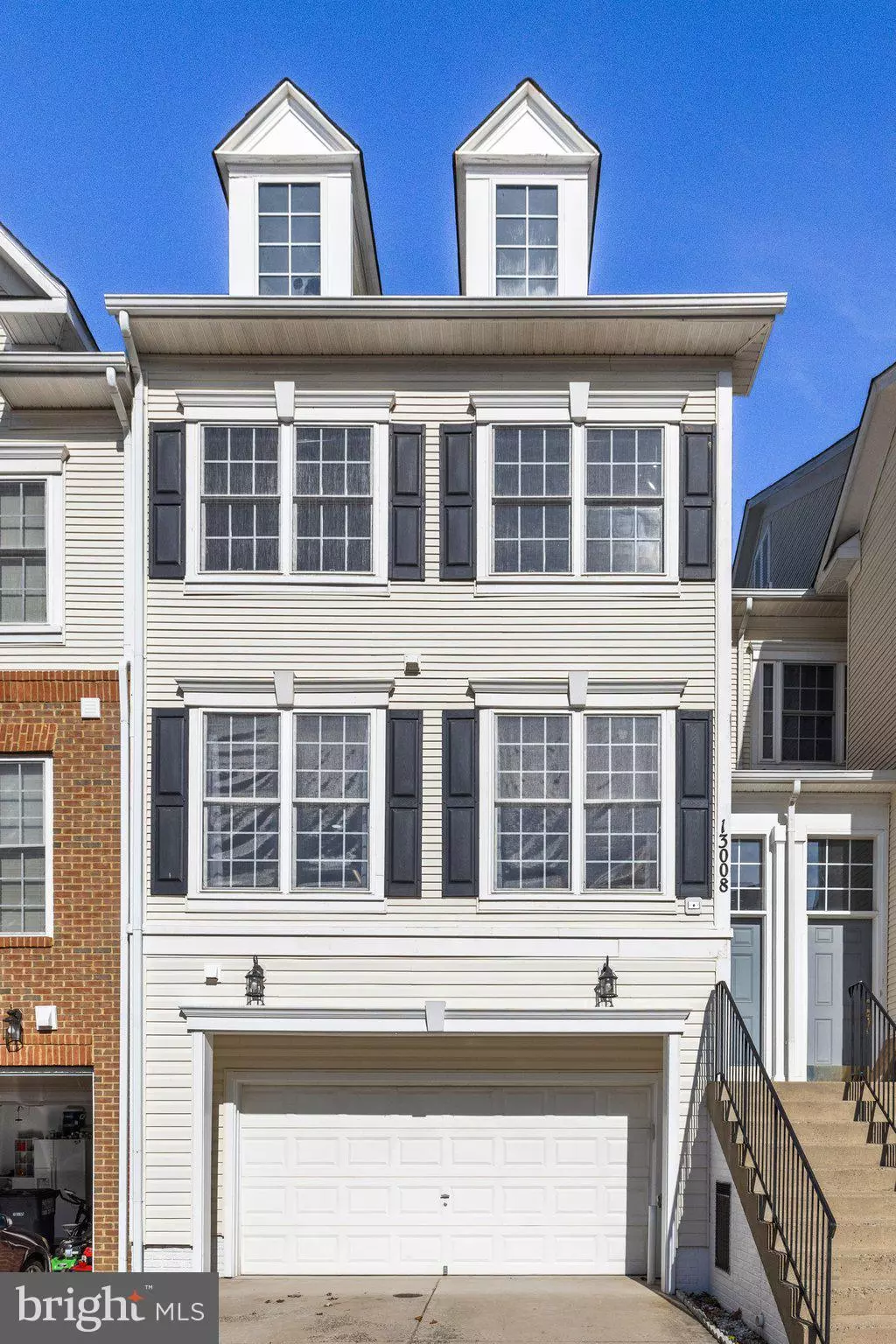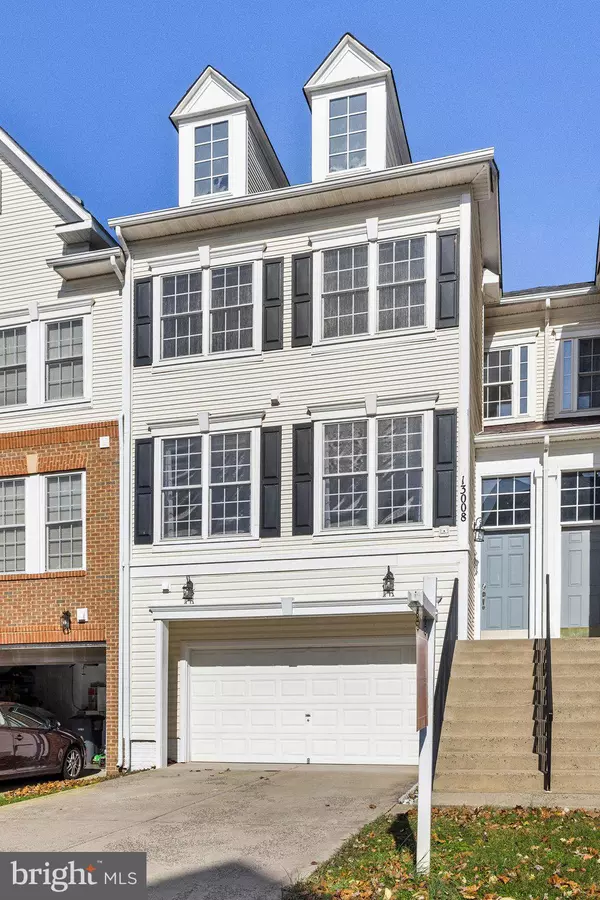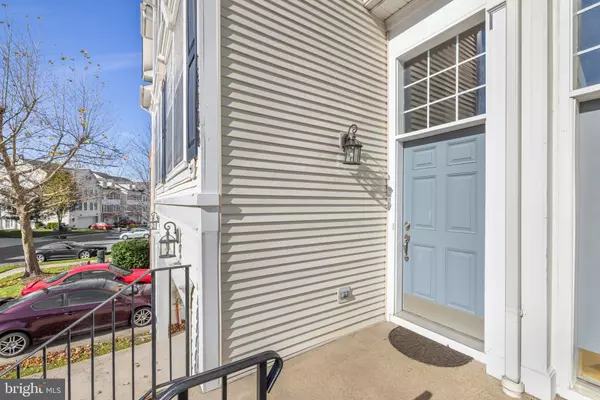$445,000
$465,000
4.3%For more information regarding the value of a property, please contact us for a free consultation.
3 Beds
4 Baths
1,876 SqFt
SOLD DATE : 12/23/2022
Key Details
Sold Price $445,000
Property Type Townhouse
Sub Type Interior Row/Townhouse
Listing Status Sold
Purchase Type For Sale
Square Footage 1,876 sqft
Price per Sqft $237
Subdivision Braemar
MLS Listing ID VAPW2041446
Sold Date 12/23/22
Style Colonial
Bedrooms 3
Full Baths 3
Half Baths 1
HOA Fees $195/mo
HOA Y/N Y
Abv Grd Liv Area 1,556
Originating Board BRIGHT
Year Built 2005
Annual Tax Amount $4,312
Tax Year 2022
Lot Size 1,494 Sqft
Acres 0.03
Property Description
NEW PRICE! Welcome Home to 13008 Bathgate Way, Bristow VA 20136, Located in the Desirable Braemar Subdivision. This Gorgeous Freshly Painted Townhome is Move-In Ready and Includes 3 Bedrooms, 3 Full Bathrooms, 1 Half Bathroom with 1,876 Sq Ft of Finished Living Spaced on 3 Levels, and a Spacious Two (2) Car Garage with Epoxy Flooring and Storage. You are sure to Enjoy the Renovated Kitchen that Includes Granite Countertops, White Cabinets, Breakfast Bar & Extra Counter Space, Pantry, Gas Cooking Stove, Disposal, Dishwasher, Refrigerator and Storage. The Main Level has an Open Concept with its Open Access to the Kitchen, Dining Room, and Family / Living Room that Provides an Abundance of Natural Light throughout the Main Level. The Upper Level Consists of a Spacious Primary Bedroom with Walk-In Closet and Ensuite with Dual Sinks and Large Shower Area, along with Two (2) Generous Size Bedrooms and a Renovated Full Bathroom. You will also find the Laundry Area with Full Size Washer and Dryer that is Located on the Upper Level.
The Lower Level has a Spacious Open Room with New Luxury Vinyl Plank Flooring. This Space could be Used as a Recreation Room, Family Room, Study or Office with Easy Access to a Full Bathroom and Utility Room. High Speed Internet and Television is Included in the HOA Fee and Seller is Conveying an Existing Home Warranty with this Property through July 31, 2023.
This Townhome Provides Plenty of Parking with the 2 Car Garage, Extended Driveway, and the Visitor Spots within the Community. HOA Fee Includes the following Community Amenities: Outdoor Pool, Clubhouse, Jog/Walking Trails, Bike Paths, Tennis Courts, Basketball Courts, Playgrounds, Trash Service, High Speed Internet, and Cable TV.
This Townhome is Close to Schools, Shopping, Entertainment and Major Commuter Routes with Easy Access to Routes 29, 28, I-66 and VRE Commuter Train Service is an Approximate Fifteen-Minute Drive. Don’t Miss Out on this One!! Schedule Your Showing Today!
Location
State VA
County Prince William
Zoning RPC
Rooms
Other Rooms Living Room, Dining Room, Primary Bedroom, Bedroom 2, Bedroom 3, Kitchen, Foyer, Laundry, Recreation Room, Bathroom 2, Primary Bathroom, Full Bath, Half Bath
Basement Poured Concrete
Interior
Interior Features Carpet, Ceiling Fan(s), Dining Area, Family Room Off Kitchen, Floor Plan - Open, Kitchen - Gourmet, Pantry, Primary Bath(s), Recessed Lighting, Stall Shower, Tub Shower, Upgraded Countertops, Walk-in Closet(s), Window Treatments
Hot Water Natural Gas
Heating Central, Forced Air
Cooling Central A/C
Flooring Carpet, Engineered Wood, Luxury Vinyl Plank
Equipment Built-In Microwave, Dishwasher, Disposal, Dryer, Exhaust Fan, Icemaker, Microwave, Oven/Range - Gas, Refrigerator, Stainless Steel Appliances, Washer, Water Heater
Appliance Built-In Microwave, Dishwasher, Disposal, Dryer, Exhaust Fan, Icemaker, Microwave, Oven/Range - Gas, Refrigerator, Stainless Steel Appliances, Washer, Water Heater
Heat Source Natural Gas
Laundry Upper Floor, Dryer In Unit, Washer In Unit
Exterior
Parking Features Garage - Front Entry, Garage Door Opener
Garage Spaces 2.0
Utilities Available Cable TV, Phone Available, Under Ground
Amenities Available Basketball Courts, Cable, Club House, Common Grounds, Jog/Walk Path, Pool - Outdoor, Swimming Pool, Tennis Courts, Tot Lots/Playground
Water Access N
View Street
Roof Type Shingle
Street Surface Paved
Accessibility None
Attached Garage 2
Total Parking Spaces 2
Garage Y
Building
Story 3
Foundation Concrete Perimeter
Sewer Public Septic
Water Public
Architectural Style Colonial
Level or Stories 3
Additional Building Above Grade, Below Grade
Structure Type 9'+ Ceilings,Dry Wall
New Construction N
Schools
Elementary Schools T. Clay Wood Elementary
Middle Schools Marsteller
High Schools Patriot
School District Prince William County Public Schools
Others
HOA Fee Include Broadband,Cable TV,Common Area Maintenance,High Speed Internet,Management,Pool(s),Road Maintenance,Snow Removal,Trash
Senior Community No
Tax ID 7495-55-0321
Ownership Fee Simple
SqFt Source Estimated
Acceptable Financing Conventional, FHA, Cash, VA
Listing Terms Conventional, FHA, Cash, VA
Financing Conventional,FHA,Cash,VA
Special Listing Condition Standard
Read Less Info
Want to know what your home might be worth? Contact us for a FREE valuation!

Our team is ready to help you sell your home for the highest possible price ASAP

Bought with Rachida Elaamraoui • Fairfax Realty of Tysons

"My job is to find and attract mastery-based agents to the office, protect the culture, and make sure everyone is happy! "
GET MORE INFORMATION






