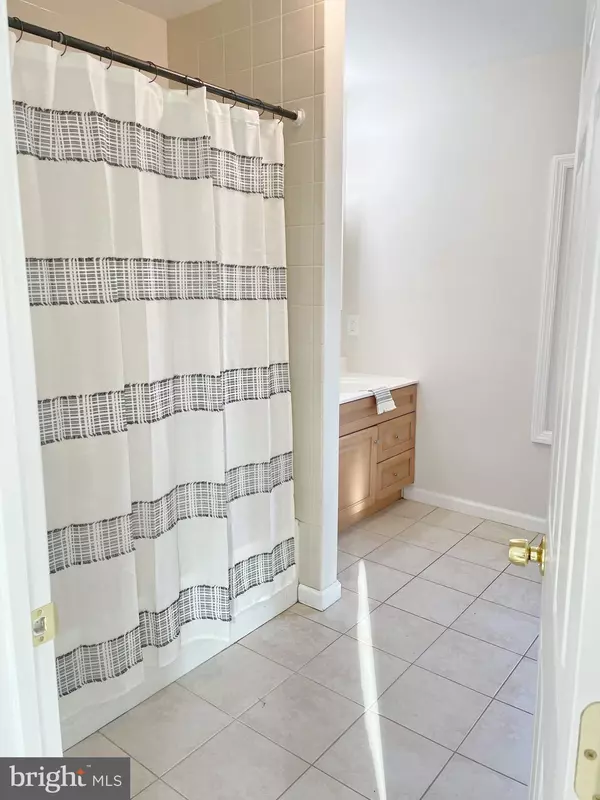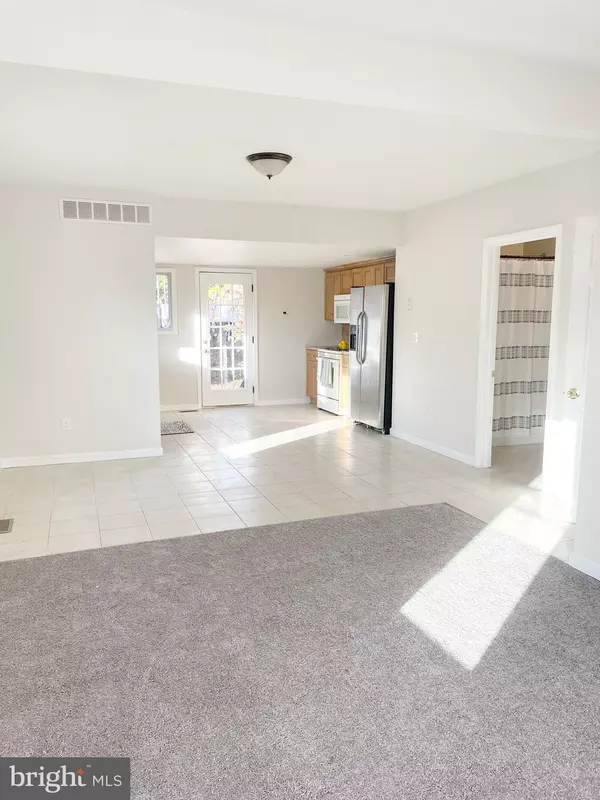$202,000
$187,200
7.9%For more information regarding the value of a property, please contact us for a free consultation.
3 Beds
2 Baths
984 SqFt
SOLD DATE : 12/23/2022
Key Details
Sold Price $202,000
Property Type Single Family Home
Sub Type Detached
Listing Status Sold
Purchase Type For Sale
Square Footage 984 sqft
Price per Sqft $205
Subdivision None Available
MLS Listing ID NJCB2009968
Sold Date 12/23/22
Style Cape Cod
Bedrooms 3
Full Baths 1
Half Baths 1
HOA Y/N N
Abv Grd Liv Area 984
Originating Board BRIGHT
Year Built 1924
Annual Tax Amount $3,414
Tax Year 2021
Lot Size 8,800 Sqft
Acres 0.2
Lot Dimensions 80.00 x 110.00
Property Description
Completely updated 3 bedroom, 1 and a half bath that is move in ready. So many newer upgrades you won't have to do a thing except move right in and decorate. There is fresh neutral paint and new carpeting throughout this classic cape cod style beauty. The first floor features a living room, bedroom with a gigantic closet, beautiful kitchen with plenty of natural light, a kitchen nook and a full bathroom. Upstairs there is a half bathroom and 2 additional bedrooms. All the bathrooms have been completely upgraded and have new vanities, lighting and toilets. The home is located on a quiet and quaint street that is fitting for the new porch to relax on. The backyard is completely fenced in and has a huge garage! This gem has so many features and tons of storage space. Don't forget about the huge walkout basement that could be used for even more storage or made into whatever fits your needs. Don't delay--come check this home out today!
Location
State NJ
County Cumberland
Area Millville City (20610)
Zoning R-5
Rooms
Other Rooms Primary Bedroom
Basement Full
Main Level Bedrooms 1
Interior
Interior Features Breakfast Area, Carpet, Entry Level Bedroom, Family Room Off Kitchen, Floor Plan - Open, Upgraded Countertops
Hot Water Electric
Cooling Other
Flooring Wood
Equipment Dryer, Microwave, Oven - Single, Oven/Range - Gas, Water Heater
Furnishings No
Fireplace N
Appliance Dryer, Microwave, Oven - Single, Oven/Range - Gas, Water Heater
Heat Source Natural Gas
Laundry Basement
Exterior
Exterior Feature Porch(es)
Fence Fully
Water Access N
View Garden/Lawn, Street, Trees/Woods
Accessibility None
Porch Porch(es)
Garage N
Building
Lot Description Backs to Trees, Rear Yard
Story 1.5
Foundation Other
Sewer Public Sewer
Water Public
Architectural Style Cape Cod
Level or Stories 1.5
Additional Building Above Grade, Below Grade
New Construction N
Schools
School District Millville Board Of Education
Others
Senior Community No
Tax ID 10-00389-00011
Ownership Fee Simple
SqFt Source Assessor
Acceptable Financing Conventional, Cash, FHA
Listing Terms Conventional, Cash, FHA
Financing Conventional,Cash,FHA
Special Listing Condition Standard
Read Less Info
Want to know what your home might be worth? Contact us for a FREE valuation!

Our team is ready to help you sell your home for the highest possible price ASAP

Bought with Iris Janira Rivera • Better Homes and Gardens Real Estate Maturo
GET MORE INFORMATION
Agent | License ID: 0225193218 - VA, 5003479 - MD
+1(703) 298-7037 | jason@jasonandbonnie.com






