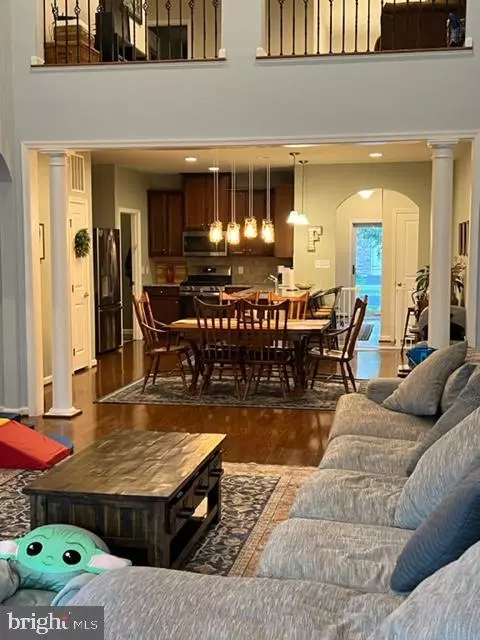$410,000
$429,000
4.4%For more information regarding the value of a property, please contact us for a free consultation.
1 Bed
2 Baths
2,493 SqFt
SOLD DATE : 12/19/2022
Key Details
Sold Price $410,000
Property Type Townhouse
Sub Type Interior Row/Townhouse
Listing Status Sold
Purchase Type For Sale
Square Footage 2,493 sqft
Price per Sqft $164
Subdivision None Available
MLS Listing ID PANH2003138
Sold Date 12/19/22
Style Carriage House
Bedrooms 1
Full Baths 1
Half Baths 1
HOA Fees $145/mo
HOA Y/N Y
Abv Grd Liv Area 2,493
Originating Board BRIGHT
Year Built 2017
Annual Tax Amount $7,006
Tax Year 2022
Lot Size 2,744 Sqft
Acres 0.06
Property Description
Make this GORGEOUS carriage home in beautiful Madison Farms your next home. Open concept 1st floor with plenty of natural light. Vaulted ceiling living room with plenty of space for the family. First floor master suite with master bath and a huge walk-in closet. 2nd floor offers a loft area overlooking the first-floor family room, 2 bedrooms with walk-in closets in both and a full bathroom to finish off the 2nd level. Location, location, location!!! Walking distance to shopping & restaurants & St. Luke's Hospital. Also, withing a short distance to all major roads 78, 22, 33.
Location
State PA
County Northampton
Area Bethlehem Twp (12405)
Zoning RR
Rooms
Other Rooms Living Room, Dining Room, Bedroom 2, Bedroom 3, Kitchen, Bedroom 1, Laundry, Loft, Utility Room, Bathroom 1, Bathroom 2, Bathroom 3
Main Level Bedrooms 1
Interior
Interior Features Dining Area, Combination Kitchen/Dining, Entry Level Bedroom, Family Room Off Kitchen, Kitchen - Island, Kitchen - Table Space, Pantry
Hot Water Electric
Heating Forced Air
Cooling Central A/C
Heat Source Natural Gas
Exterior
Parking Features Built In, Garage - Front Entry, Garage Door Opener, Inside Access
Garage Spaces 2.0
Water Access N
Roof Type Architectural Shingle
Accessibility 36\"+ wide Halls, Level Entry - Main
Attached Garage 2
Total Parking Spaces 2
Garage Y
Building
Story 2
Foundation Slab
Sewer Public Sewer
Water Public
Architectural Style Carriage House
Level or Stories 2
Additional Building Above Grade, Below Grade
New Construction N
Schools
School District Bethlehem Area
Others
Pets Allowed Y
Senior Community No
Tax ID N8-1-1B-47-0205
Ownership Fee Simple
SqFt Source Assessor
Acceptable Financing Cash, Conventional, FHA, VA
Listing Terms Cash, Conventional, FHA, VA
Financing Cash,Conventional,FHA,VA
Special Listing Condition Standard
Pets Allowed Case by Case Basis
Read Less Info
Want to know what your home might be worth? Contact us for a FREE valuation!

Our team is ready to help you sell your home for the highest possible price ASAP

Bought with Non Member • Non Subscribing Office
GET MORE INFORMATION
Agent | License ID: 0225193218 - VA, 5003479 - MD
+1(703) 298-7037 | jason@jasonandbonnie.com






