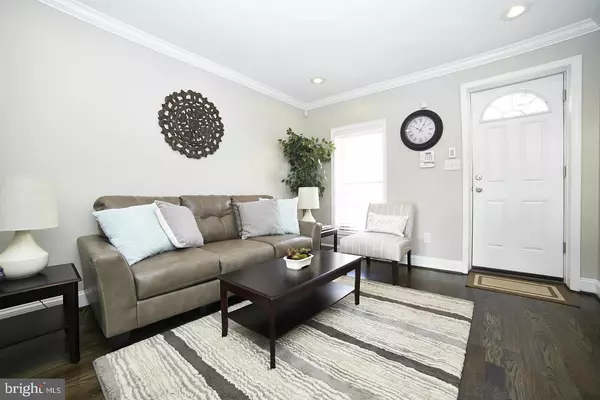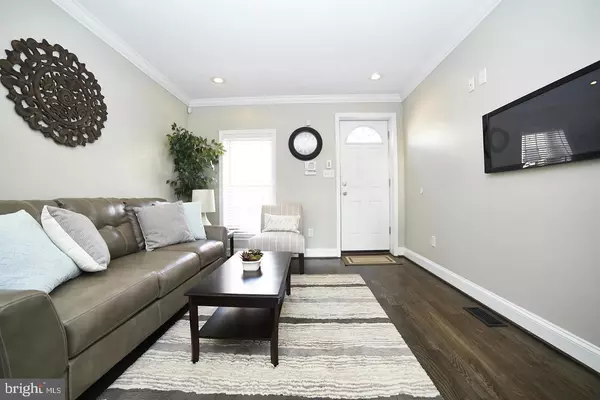$205,000
$209,000
1.9%For more information regarding the value of a property, please contact us for a free consultation.
3 Beds
2 Baths
1,138 SqFt
SOLD DATE : 12/21/2022
Key Details
Sold Price $205,000
Property Type Townhouse
Sub Type Interior Row/Townhouse
Listing Status Sold
Purchase Type For Sale
Square Footage 1,138 sqft
Price per Sqft $180
Subdivision Washington Village
MLS Listing ID MDBA2064682
Sold Date 12/21/22
Style Colonial
Bedrooms 3
Full Baths 2
HOA Y/N N
Abv Grd Liv Area 904
Originating Board BRIGHT
Year Built 1900
Annual Tax Amount $3,671
Tax Year 2022
Lot Size 624 Sqft
Acres 0.01
Property Description
Welcome to 612 Archer, a recently updated 3BR/2BA rowhome located just minutes from downtown, the Inner Harbor & MARC rail service. This turnkey open floorplan residence features refinished hardwood flooring throughout the main level, a gourmet kitchen w/ stainless steel appliances, granite countertops, a tiled backsplash, and neutral-tone cabinetry. The sleeping level features 2-bedrooms featuring vaulted ceilings, recessed lighting, and one full bathroom with a double vanity sink & tiled tub. The finished recreation room offers additional sleeping space or room for entertaining with one additional full bathroom. The home is vacant and ready for immediate settlement and is an ideal First Time Homebuyer or investment home opportunity. Recent updates in 2021 include a brand new HVAC system and carpet in the bedrooms and basement. **Photos are representative of when the house was staged.
Location
State MD
County Baltimore City
Zoning R-8
Rooms
Other Rooms Living Room, Bedroom 2, Kitchen, Bedroom 1, Recreation Room, Bathroom 1, Bathroom 2
Basement Fully Finished, Heated, Sump Pump, Windows
Interior
Interior Features Carpet, Crown Moldings, Dining Area, Floor Plan - Open, Kitchen - Gourmet, Recessed Lighting, Upgraded Countertops, Window Treatments
Hot Water Natural Gas
Heating Forced Air
Cooling Central A/C
Flooring Carpet, Ceramic Tile, Hardwood
Equipment Dishwasher, Disposal, Washer, Stainless Steel Appliances, Refrigerator, Oven/Range - Gas, Microwave, Dryer
Furnishings No
Fireplace N
Appliance Dishwasher, Disposal, Washer, Stainless Steel Appliances, Refrigerator, Oven/Range - Gas, Microwave, Dryer
Heat Source Natural Gas
Laundry Washer In Unit, Dryer In Unit
Exterior
Fence Wood
Utilities Available Above Ground, Cable TV Available, Electric Available, Natural Gas Available, Phone Available, Phone Connected
Water Access N
View Street
Roof Type Flat,Rubber
Accessibility None
Garage N
Building
Story 3
Foundation Slab
Sewer Public Sewer
Water Public
Architectural Style Colonial
Level or Stories 3
Additional Building Above Grade, Below Grade
Structure Type Dry Wall
New Construction N
Schools
School District Baltimore City Public Schools
Others
Pets Allowed Y
Senior Community No
Tax ID 0321070855 013
Ownership Fee Simple
SqFt Source Estimated
Acceptable Financing FHA, Conventional, VA
Horse Property N
Listing Terms FHA, Conventional, VA
Financing FHA,Conventional,VA
Special Listing Condition Standard
Pets Allowed No Pet Restrictions
Read Less Info
Want to know what your home might be worth? Contact us for a FREE valuation!

Our team is ready to help you sell your home for the highest possible price ASAP

Bought with Mehiret L Duki • Keller Williams Capital Properties
"My job is to find and attract mastery-based agents to the office, protect the culture, and make sure everyone is happy! "
GET MORE INFORMATION






