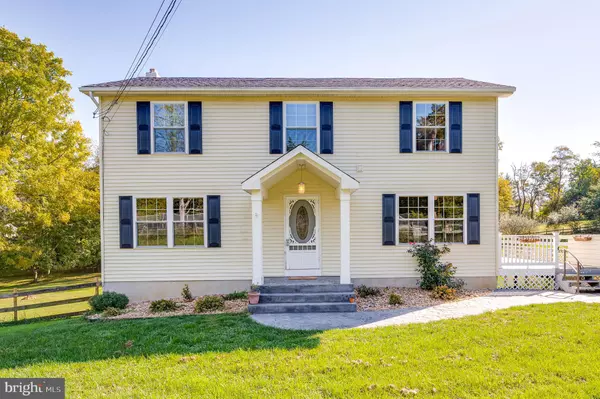$317,000
$321,000
1.2%For more information regarding the value of a property, please contact us for a free consultation.
3 Beds
3 Baths
1,728 SqFt
SOLD DATE : 12/20/2022
Key Details
Sold Price $317,000
Property Type Single Family Home
Sub Type Detached
Listing Status Sold
Purchase Type For Sale
Square Footage 1,728 sqft
Price per Sqft $183
Subdivision Hidden River
MLS Listing ID WVJF2005676
Sold Date 12/20/22
Style Colonial
Bedrooms 3
Full Baths 3
HOA Y/N N
Abv Grd Liv Area 1,728
Originating Board BRIGHT
Year Built 1994
Annual Tax Amount $863
Tax Year 2022
Lot Size 1.500 Acres
Acres 1.5
Property Description
Looking for a little elbow room? No HOA? Consider this approximately 1700 sq foot colonial on 1.5 acres, with 3 bedrooms , 3 baths and a full unfinished walk-out basement . Bring the chickens and park the trailers! Relax after work on the 22X13 side deck , with retractable awning overlooking a beautiful, cleared lot surrounded by trees. The front yard is fenced. This home offers stainless steel appliances, a primary bedroom with private bath, laundry workroom on bedroom level, and a wood heating stove in the basement as an additional heating source. Numerous Improvements include : 2019- new roof , siding, shutters, windows, washer, dryer ; 2021- refrigerator, electric stove/range, water softener, and UV light . Xfinity available! Community is conveniently located off of rt 51 between Inwood and Charles Town in an Opequon Creek community with water access. Roads maintained by the county.
Location
State WV
County Jefferson
Zoning 101
Rooms
Other Rooms Living Room, Dining Room, Primary Bedroom, Bedroom 2, Bedroom 3, Kitchen, Family Room, Basement, Laundry, Bathroom 1, Bathroom 3, Primary Bathroom
Basement Outside Entrance, Rear Entrance, Sump Pump, Walkout Level, Other
Interior
Interior Features Attic, Ceiling Fan(s), Floor Plan - Traditional, Pantry, Tub Shower, Water Treat System, Window Treatments, Formal/Separate Dining Room
Hot Water Electric
Heating Heat Pump(s)
Cooling Central A/C
Flooring Laminated, Vinyl
Equipment Built-In Microwave, Dishwasher, Dryer - Electric, Exhaust Fan, Oven/Range - Electric, Refrigerator, Washer, Water Conditioner - Owned, Water Heater
Fireplace N
Window Features Double Pane
Appliance Built-In Microwave, Dishwasher, Dryer - Electric, Exhaust Fan, Oven/Range - Electric, Refrigerator, Washer, Water Conditioner - Owned, Water Heater
Heat Source Electric
Laundry Upper Floor
Exterior
Exterior Feature Deck(s), Porch(es)
Garage Spaces 6.0
Fence Board, Picket
Utilities Available Phone Available, Cable TV
Water Access N
View Pasture
Roof Type Architectural Shingle
Accessibility None
Porch Deck(s), Porch(es)
Total Parking Spaces 6
Garage N
Building
Lot Description Backs to Trees, Cleared, Corner, Front Yard, Level, No Thru Street, Rear Yard, SideYard(s)
Story 3
Foundation Block
Sewer On Site Septic, Septic = # of BR
Water Well
Architectural Style Colonial
Level or Stories 3
Additional Building Above Grade, Below Grade
Structure Type Dry Wall
New Construction N
Schools
School District Jefferson County Schools
Others
Senior Community No
Tax ID 07 18017100010000
Ownership Fee Simple
SqFt Source Assessor
Horse Property Y
Special Listing Condition Standard
Read Less Info
Want to know what your home might be worth? Contact us for a FREE valuation!

Our team is ready to help you sell your home for the highest possible price ASAP

Bought with Sandy K Snyder • EXP Realty, LLC
GET MORE INFORMATION
Agent | License ID: 0225193218 - VA, 5003479 - MD
+1(703) 298-7037 | jason@jasonandbonnie.com






