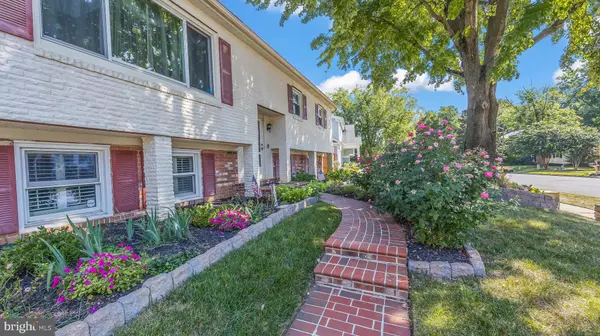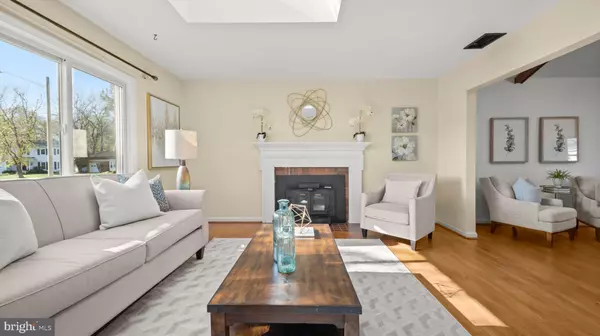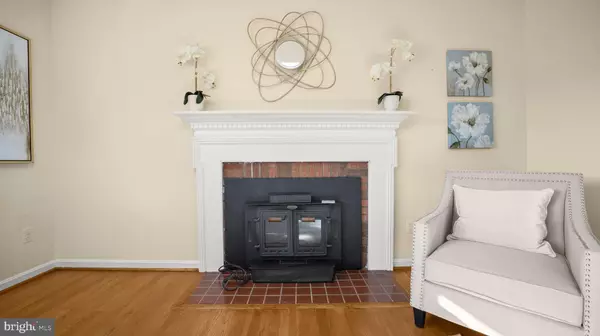$645,000
$639,000
0.9%For more information regarding the value of a property, please contact us for a free consultation.
5 Beds
2 Baths
2,361 SqFt
SOLD DATE : 12/19/2022
Key Details
Sold Price $645,000
Property Type Single Family Home
Sub Type Detached
Listing Status Sold
Purchase Type For Sale
Square Footage 2,361 sqft
Price per Sqft $273
Subdivision Hayfield Farm
MLS Listing ID VAFX2102866
Sold Date 12/19/22
Style Split Foyer
Bedrooms 5
Full Baths 2
HOA Y/N N
Abv Grd Liv Area 1,405
Originating Board BRIGHT
Year Built 1968
Annual Tax Amount $6,845
Tax Year 2022
Lot Size 8,444 Sqft
Acres 0.19
Property Description
I always say I will take a meticulously maintained home with the opportunity to do some upgrades to my liking, over a home that has neglect under fresh paint. This is THAT pristine home, with curb appeal of a Rocky Mountain white painted brick, where stories have been told, and kids and grandkids have celebrated milestones for decades. Having this back yard and private swimming pool does tend to make you top of the list as a gathering place!
But inside, a cathedral ceiling great room addition to the main level ensured there was room for everyone to gather around the expanded kitchen at the heart of the home - stainless appliances, and not just a gas range but also a cooktop. Although cooler days may summon you into the living room to sit by the fireplace with wood burning stove. Also on the main level, are three bedrooms and one bathroom to share (you may even want to keep the Safe Step walk in jacuzzi tub once you try it).
The lower level is where things really get cool if you consider yourself a fan of retro entertainment - a warm den with an original Magnavox large screen TV built in (of course seller still has the remote and user manual), wet bar, and a mirrored wall filled with AV equipment including a reel to reel. A second fireplace with gas logs just adds to the evening ambience. Down the hall is an exceptionally large bathroom for this model, expanded to include both a separate shower and tub. Also a bedroom uniquely divided into two spaces - ever just want to put up a wall between two people trying to work from home? done. Or I suppose it might also be great for an office space and gym or yoga room, for zoom breaks.
Move right in and start enjoying the pride and comfort of community felt by Hayfield residents - meetups, play dates in the park, parades, are all just bonuses to being only ten minutes from Ft Belvoir, Wegmans, metro/VRE and express lanes. Everything you want and need - Welcome Home! **OPEN HOUSE SUNDAY 1-4 PM**
Location
State VA
County Fairfax
Zoning 131
Rooms
Other Rooms Living Room, Primary Bedroom, Bedroom 2, Bedroom 3, Bedroom 4, Bedroom 5, Kitchen, Family Room, Laundry, Recreation Room
Basement Full, Partially Finished, Rear Entrance, Walkout Stairs, Windows
Main Level Bedrooms 3
Interior
Interior Features Bar, Combination Kitchen/Dining, Exposed Beams, Recessed Lighting, Skylight(s), Walk-in Closet(s)
Hot Water Natural Gas
Heating Central
Cooling Central A/C
Flooring Hardwood
Fireplaces Number 2
Fireplaces Type Gas/Propane, Mantel(s), Wood
Equipment Stainless Steel Appliances, Cooktop - Down Draft, Built-In Range, Dryer, Disposal, Microwave, Refrigerator, Oven/Range - Electric, Washer, Water Heater
Furnishings No
Fireplace Y
Window Features Skylights,Replacement
Appliance Stainless Steel Appliances, Cooktop - Down Draft, Built-In Range, Dryer, Disposal, Microwave, Refrigerator, Oven/Range - Electric, Washer, Water Heater
Heat Source Natural Gas
Laundry Has Laundry, Lower Floor, Basement
Exterior
Exterior Feature Patio(s)
Garage Spaces 3.0
Fence Fully, Privacy, Rear
Pool In Ground
Water Access N
Accessibility Grab Bars Mod
Porch Patio(s)
Total Parking Spaces 3
Garage N
Building
Story 2
Foundation Slab
Sewer Public Sewer
Water Public
Architectural Style Split Foyer
Level or Stories 2
Additional Building Above Grade, Below Grade
Structure Type Cathedral Ceilings
New Construction N
Schools
Elementary Schools Hayfield
Middle Schools Hayfield Secondary School
High Schools Hayfield Secondary School
School District Fairfax County Public Schools
Others
Pets Allowed Y
Senior Community No
Tax ID 1002 02 0525A
Ownership Fee Simple
SqFt Source Assessor
Acceptable Financing Cash, Conventional, VA, FHA
Horse Property N
Listing Terms Cash, Conventional, VA, FHA
Financing Cash,Conventional,VA,FHA
Special Listing Condition Standard
Pets Allowed Dogs OK, Cats OK
Read Less Info
Want to know what your home might be worth? Contact us for a FREE valuation!

Our team is ready to help you sell your home for the highest possible price ASAP

Bought with Maia Morrison Jackson • Heatherman Homes, LLC.
GET MORE INFORMATION
Agent | License ID: 0225193218 - VA, 5003479 - MD
+1(703) 298-7037 | jason@jasonandbonnie.com






