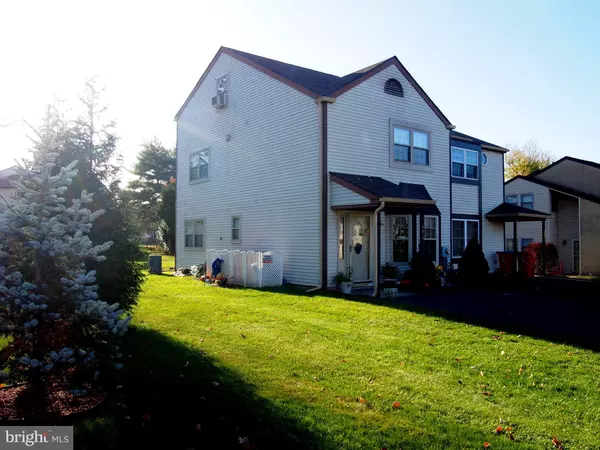$350,000
$349,999
For more information regarding the value of a property, please contact us for a free consultation.
3 Beds
2 Baths
1,402 SqFt
SOLD DATE : 12/16/2022
Key Details
Sold Price $350,000
Property Type Single Family Home
Sub Type Twin/Semi-Detached
Listing Status Sold
Purchase Type For Sale
Square Footage 1,402 sqft
Price per Sqft $249
Subdivision Laurel Hills
MLS Listing ID PABU2039462
Sold Date 12/16/22
Style Colonial
Bedrooms 3
Full Baths 1
Half Baths 1
HOA Y/N N
Abv Grd Liv Area 1,402
Originating Board BRIGHT
Year Built 1983
Annual Tax Amount $4,001
Tax Year 2022
Lot Size 4,840 Sqft
Acres 0.11
Lot Dimensions 40.00 x 121.00
Property Description
No showings until 11/17
Come see this great home today because It's bright & airy with natural lighting and well cared for. Pergo floors, An abundance of windows plus sliding doors to the backyard are just a few of the things that will make you feel at home. The kitchen is a chef's dream with ample counter space, top end appliances, plenty of cabinets, pantry, & picturesque bow window. The Living Room is the center of activity & heart of your home. All your entertainment, media/televisions, plus seating & decorating options galore can be accommodated in this generously sized focal point with wired surround sound. Features a remodeled Powder Room. From the Living Room cross the threshold to your private backyard. The Amish Built shed is an extra storage area. The Second Level which hosts the Master Bedroom, Second Bedroom, shared renovated Full Bath and Laundry facilities. This has spacious room sizes & big walk-in closets. The third Level offers a loft styled, open third Bedroom. This home has a ONE YEAR OLD ROOF! This charming residence has everything on your Wish List at a comfortable value price. With an ideal location in Laurel Hills in Warminster, it is convenient to Rte. 263 York Road & to Street Road with nearby schools, shopping, dining, transportation & entertainment. We invite you to come see & to Right Size Your Life at 692 Whittier Drive.
Location
State PA
County Bucks
Area Warminster Twp (10149)
Zoning MF1
Direction Northeast
Rooms
Other Rooms Living Room, Dining Room, Kitchen, Bathroom 1, Bathroom 2, Bathroom 3
Interior
Hot Water Natural Gas
Heating Forced Air
Cooling Central A/C
Heat Source Natural Gas
Exterior
Garage Spaces 2.0
Water Access N
Roof Type Architectural Shingle
Accessibility None
Total Parking Spaces 2
Garage N
Building
Story 2
Foundation Slab
Sewer Public Sewer
Water Public
Architectural Style Colonial
Level or Stories 2
Additional Building Above Grade, Below Grade
New Construction N
Schools
Middle Schools Log College
High Schools William Tennent
School District Centennial
Others
Senior Community No
Tax ID 49-016-343
Ownership Fee Simple
SqFt Source Assessor
Acceptable Financing Cash, Conventional, FHA, VA
Listing Terms Cash, Conventional, FHA, VA
Financing Cash,Conventional,FHA,VA
Special Listing Condition Standard
Read Less Info
Want to know what your home might be worth? Contact us for a FREE valuation!

Our team is ready to help you sell your home for the highest possible price ASAP

Bought with Yan Korol • RE/MAX Elite
GET MORE INFORMATION
Agent | License ID: 0225193218 - VA, 5003479 - MD
+1(703) 298-7037 | jason@jasonandbonnie.com




