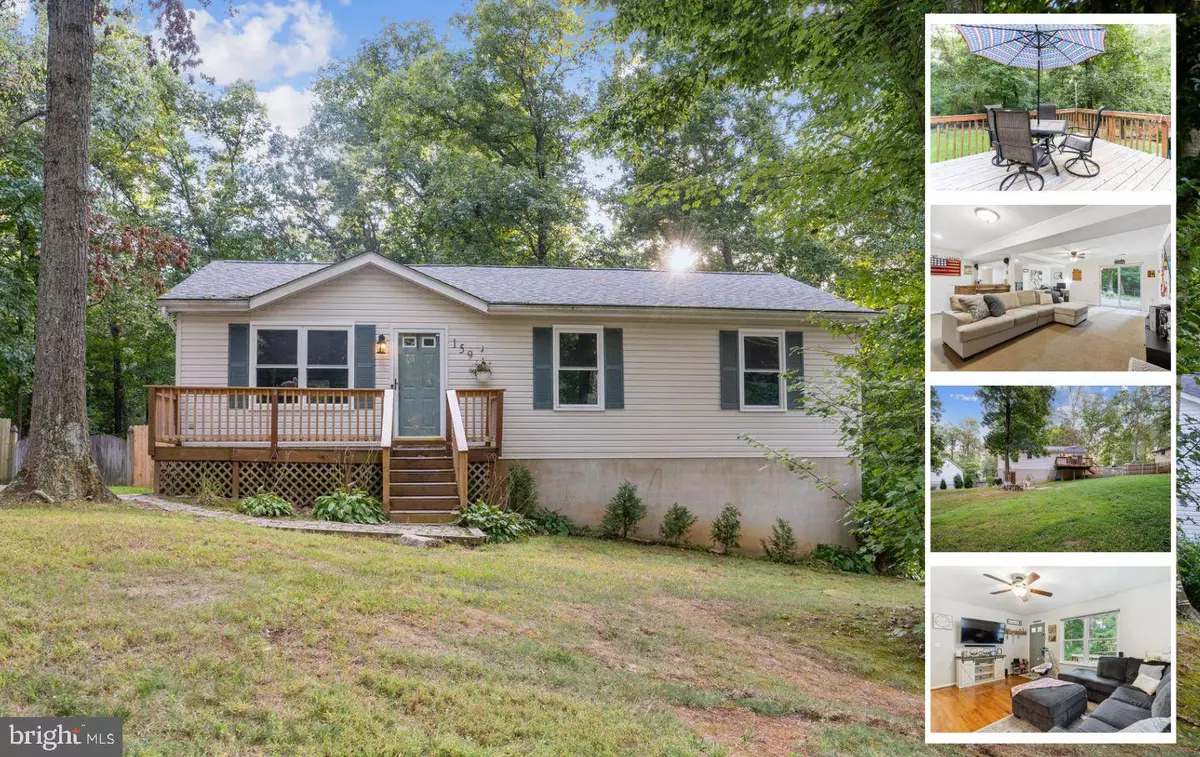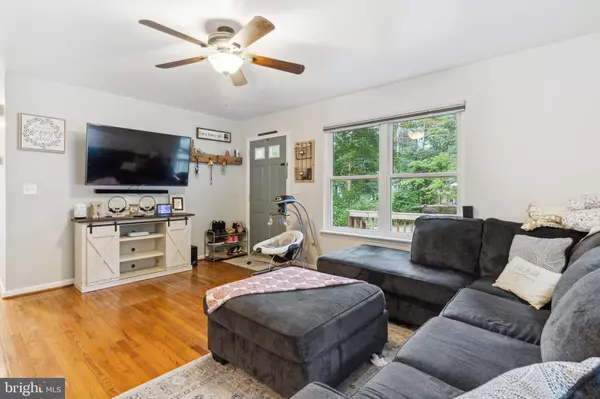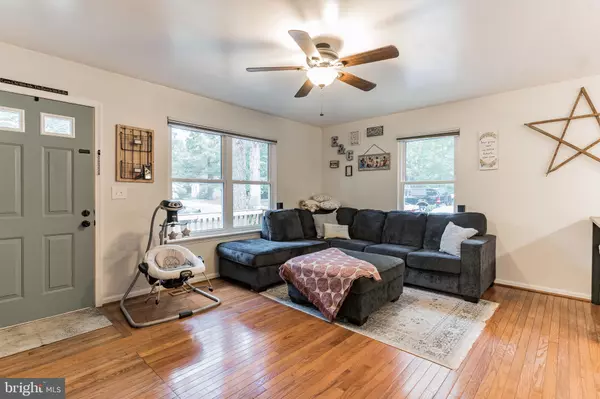$309,900
$309,900
For more information regarding the value of a property, please contact us for a free consultation.
3 Beds
3 Baths
2,184 SqFt
SOLD DATE : 12/15/2022
Key Details
Sold Price $309,900
Property Type Single Family Home
Sub Type Detached
Listing Status Sold
Purchase Type For Sale
Square Footage 2,184 sqft
Price per Sqft $141
Subdivision Chesapeake Ranch Estates
MLS Listing ID MDCA2008542
Sold Date 12/15/22
Style Ranch/Rambler
Bedrooms 3
Full Baths 3
HOA Fees $45/ann
HOA Y/N Y
Abv Grd Liv Area 1,092
Originating Board BRIGHT
Year Built 1995
Annual Tax Amount $2,306
Tax Year 2022
Lot Size 0.344 Acres
Acres 0.34
Property Description
*Major Price Improvement! Now Offered at only $309,900 and a $3,000 credit with a full price offer!!* One level living with a full basement, you won't want to miss this 3 Bedroom, 3 Full Bathroom Rambler with offering over 2,100+ SqFt of finished living space! Spacious open kitchen with plenty of storage, white cabinetry, and prep space! Warm hardwood floors connect the main living area and offer a cozy country feel throughout the home. Large Primary Suite with ample room for a king sized bed, dresser, and more! Lovely attached ensuite for convenience and total privacy. Fully finished basement makes for a great entertainment or bonus space. Complete with a level walkout to the yard, Den (or 4th sleeping area/storage room), full bathroom, and a great open floor plan! This water oriented neighborhood offers access to The Chesapeake Bay, Private Lakes, Beaches, Picnic areas and more! Move right in with peace of mind know you have New Flooring (2019), a New Roof (2020), New Windows (2021), and a New Hot Water Heater (2022). Conveniently located near the side gate for easy access to PAX Naval air, Solomons Island, shopping, dining, marinas, entertainment and more! Qualifies for USDA no money down loans, VA, FHA, and more!
Location
State MD
County Calvert
Zoning RESIDENTIAL
Rooms
Other Rooms Living Room, Primary Bedroom, Bedroom 2, Bedroom 3, Kitchen, Den, Recreation Room, Bathroom 2, Bathroom 3, Primary Bathroom
Basement Other, Daylight, Full, Fully Finished, Heated, Improved, Interior Access, Outside Entrance, Rear Entrance, Walkout Level, Windows
Main Level Bedrooms 3
Interior
Hot Water Electric
Heating Heat Pump(s)
Cooling Heat Pump(s), Central A/C, Ceiling Fan(s)
Flooring Hardwood
Heat Source Electric
Exterior
Amenities Available Beach, Bike Trail, Boat Dock/Slip, Common Grounds, Jog/Walk Path, Lake, Pier/Dock, Water/Lake Privileges
Water Access Y
View Panoramic, Trees/Woods
Accessibility 2+ Access Exits, 32\"+ wide Doors, 36\"+ wide Halls
Garage N
Building
Story 2
Foundation Permanent, Concrete Perimeter
Sewer Septic Exists, On Site Septic
Water Community
Architectural Style Ranch/Rambler
Level or Stories 2
Additional Building Above Grade, Below Grade
New Construction N
Schools
School District Calvert County Public Schools
Others
HOA Fee Include Pier/Dock Maintenance,Recreation Facility,Road Maintenance
Senior Community No
Tax ID 0501092723
Ownership Fee Simple
SqFt Source Estimated
Special Listing Condition Standard
Read Less Info
Want to know what your home might be worth? Contact us for a FREE valuation!

Our team is ready to help you sell your home for the highest possible price ASAP

Bought with Jennifer D Hincks • Blackwell Real Estate, LLC
GET MORE INFORMATION
Agent | License ID: 0225193218 - VA, 5003479 - MD
+1(703) 298-7037 | jason@jasonandbonnie.com






