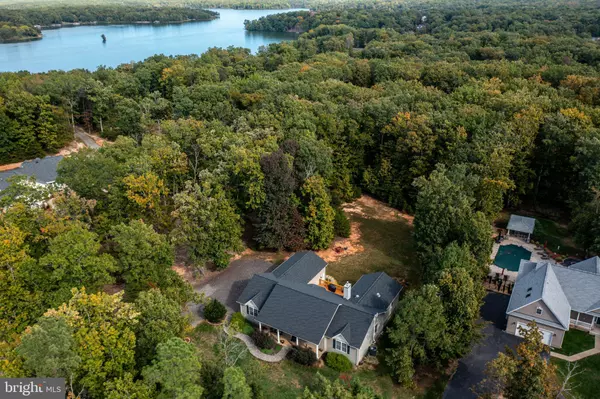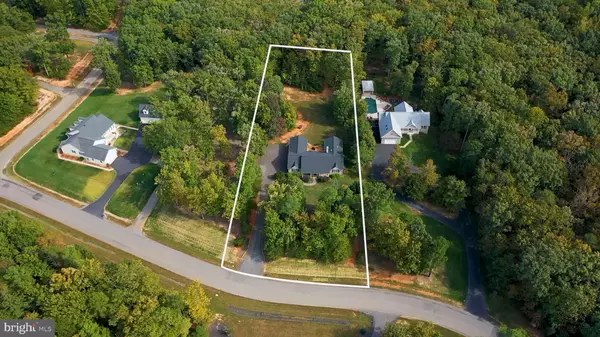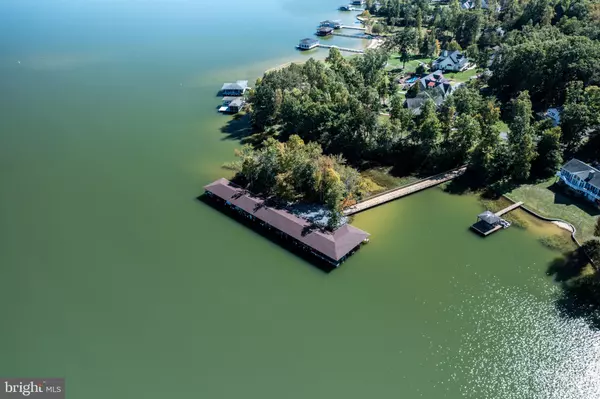$575,000
$584,900
1.7%For more information regarding the value of a property, please contact us for a free consultation.
3 Beds
2 Baths
2,443 SqFt
SOLD DATE : 12/15/2022
Key Details
Sold Price $575,000
Property Type Single Family Home
Sub Type Detached
Listing Status Sold
Purchase Type For Sale
Square Footage 2,443 sqft
Price per Sqft $235
Subdivision Maple Springs
MLS Listing ID VALA2002792
Sold Date 12/15/22
Style Ranch/Rambler
Bedrooms 3
Full Baths 2
HOA Fees $42/ann
HOA Y/N Y
Abv Grd Liv Area 2,443
Originating Board BRIGHT
Year Built 2006
Annual Tax Amount $3,622
Tax Year 2022
Lot Size 1.162 Acres
Acres 1.16
Property Description
Welcome Home! Your search for a lake access home has come to a successful conclusion. Come see this delightful open concept, split bedroom charmer that boasts updates in every room for yourself. Featuring 3 Bedrooms, 2 full baths located in the sought-after Maple Springs subdivision and includes your own Covered Dock with electric lift in the nearby common area & High Speed Internet! Great Center Lake location on the public side and just a short boat ride to several marina's & restaurants to include Tim's, The Cove, Moo Through, Mini Golf and more! Also, by land it is just a short drive to the Food Lion, Lake Anna Tractor & Hardware, multiple Restaurants and Entertainment venues such as the Callie Opies, Cooling Pond Brewery, Lake Anna Taphouse & Coyote Hole Cider-works! Recent updates include new designer kitchen with 42” cabinets, granite countertops with your own island perfect for baking and entertaining. Wood Floors throughout, 14' tall cathedral ceiling in great room, kitchen, and dining and 9-foot ceilings throughout the rest of the home. As you Walk up the paved sidewalk a designer door greets you as you enter the open concept Great Room, kitchen, and dining. A beautiful Stone Gas Fireplace occupies one corner of the room complete with a casual sitting area. A large dining room is directly off the kitchen perfect for large family gatherings! The Primary Bedroom features his and her closets plus a brand-new updated on-suite featuring a beautiful custom solid wood built-in, oversized shower, and dual vanity! A Newly added family room at the rear of the home can be used for office, extra sleeping space, game room, you choose! A Large deck is just outside the dining, great room & new family room for outdoor entertaining. A New GAF Timberline 50-year Roof shingles just installed with a transferable warranty! Heat Pumps only 4 years old. This home is well loved, and it shows! Most furniture conveys making this a turnkey home so no time to waste seeing this one! A list of what conveys is provided in the document section of the listing. Also seller received approval 3 years ago for a detached 2 car garage and was going to build it at end of driveway close to the attached garage, they just never built it. So it is possible for future consideration
Location
State VA
County Louisa
Zoning R2
Rooms
Main Level Bedrooms 3
Interior
Hot Water Electric
Heating Heat Pump(s)
Cooling Heat Pump(s)
Equipment Built-In Microwave, Dishwasher, Disposal, Dryer - Electric, Exhaust Fan, Oven/Range - Electric, Refrigerator, Washer, Water Heater
Furnishings Partially
Fireplace Y
Appliance Built-In Microwave, Dishwasher, Disposal, Dryer - Electric, Exhaust Fan, Oven/Range - Electric, Refrigerator, Washer, Water Heater
Heat Source Electric
Exterior
Parking Features Garage - Side Entry
Garage Spaces 2.0
Amenities Available Boat Dock/Slip, Boat Ramp, Common Grounds
Water Access Y
Water Access Desc Boat - Powered,Canoe/Kayak,Fishing Allowed,Personal Watercraft (PWC),Public Access,Sail,Seaplane Permitted,Waterski/Wakeboard
Roof Type Architectural Shingle
Accessibility None
Road Frontage State
Attached Garage 2
Total Parking Spaces 2
Garage Y
Building
Story 1
Foundation Block
Sewer On Site Septic, Septic = # of BR
Water Well
Architectural Style Ranch/Rambler
Level or Stories 1
Additional Building Above Grade, Below Grade
New Construction N
Schools
School District Louisa County Public Schools
Others
HOA Fee Include Common Area Maintenance
Senior Community No
Tax ID 17 5 58
Ownership Fee Simple
SqFt Source Assessor
Special Listing Condition Standard
Read Less Info
Want to know what your home might be worth? Contact us for a FREE valuation!

Our team is ready to help you sell your home for the highest possible price ASAP

Bought with Ashley Madison • Dockside Realty
GET MORE INFORMATION
Agent | License ID: 0225193218 - VA, 5003479 - MD
+1(703) 298-7037 | jason@jasonandbonnie.com






