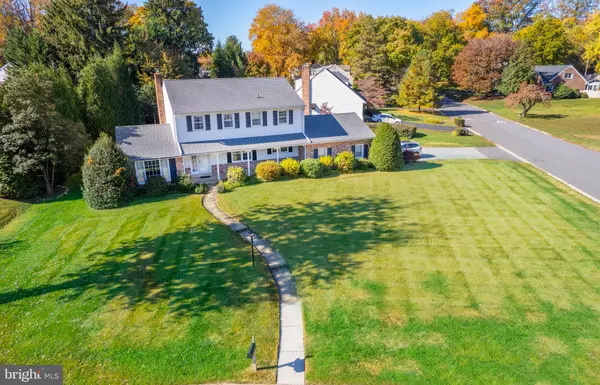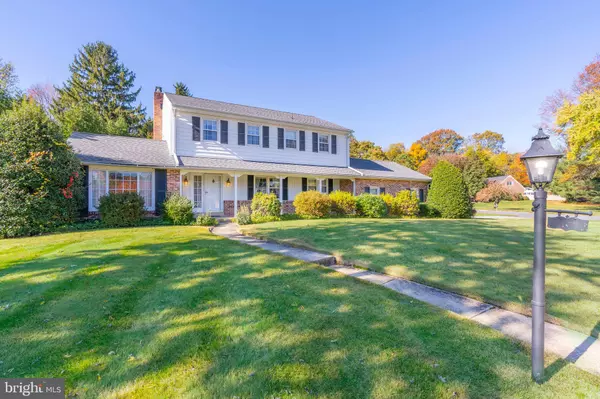$455,000
$465,000
2.2%For more information regarding the value of a property, please contact us for a free consultation.
4 Beds
3 Baths
2,200 SqFt
SOLD DATE : 12/15/2022
Key Details
Sold Price $455,000
Property Type Single Family Home
Sub Type Detached
Listing Status Sold
Purchase Type For Sale
Square Footage 2,200 sqft
Price per Sqft $206
Subdivision Westgate Farms
MLS Listing ID DENC2033730
Sold Date 12/15/22
Style Colonial
Bedrooms 4
Full Baths 2
Half Baths 1
HOA Y/N N
Abv Grd Liv Area 2,200
Originating Board BRIGHT
Year Built 1965
Annual Tax Amount $1,873
Tax Year 2022
Lot Size 0.390 Acres
Acres 0.39
Lot Dimensions 108.50 x 142.80
Property Description
Picture perfect in Westgate Farms! This colonial with stellar curb appeal sits on a beautiful corner lot facing the community park and creek. A covered front porch, just waiting for rocking chairs, welcomes you to the home. Enter the foyer with gleaming hardwood floors and to your left you will find a sunken-in, oversized formal living room. To your right, the separate dining room connects to the kitchen for easy entertaining or daily life. The kitchen is large and bright with tile floors, double ovens, garbage disposal, and range. Continue to the main floor laundry room and powder room which lead to the cozy family room with a wood burning fire place as its main focal point. The family room is brightened by the natural sunlight that pours in from the double doors leading to the three season room and brick patio. Hardwood floors continue on the second floor. Four ample sized bedrooms are ready for new owners. The primary bedroom features private bathroom. The three remaining bedrooms share a large full bathroom, completing this level. This home is ready for its next owners and is located in the Red Clay School District!
Location
State DE
County New Castle
Area Elsmere/Newport/Pike Creek (30903)
Zoning NC15
Rooms
Other Rooms Living Room, Dining Room, Bedroom 2, Bedroom 3, Kitchen, Family Room, Bedroom 1, Sun/Florida Room, Laundry, Primary Bathroom
Basement Partial
Interior
Interior Features Attic, Dining Area, Floor Plan - Traditional, Formal/Separate Dining Room, Kitchen - Eat-In, Wood Floors
Hot Water Natural Gas
Heating Forced Air
Cooling Central A/C
Flooring Hardwood, Tile/Brick
Fireplaces Number 1
Fireplaces Type Wood
Equipment Cooktop, Dishwasher, Disposal, Dryer, Oven - Double, Refrigerator, Washer, Water Heater
Fireplace Y
Appliance Cooktop, Dishwasher, Disposal, Dryer, Oven - Double, Refrigerator, Washer, Water Heater
Heat Source Natural Gas
Laundry Main Floor
Exterior
Parking Features Garage - Side Entry
Garage Spaces 6.0
Water Access N
Roof Type Shingle
Accessibility None
Attached Garage 2
Total Parking Spaces 6
Garage Y
Building
Lot Description Corner, Front Yard, Landscaping, Rear Yard
Story 2
Foundation Block
Sewer Public Sewer
Water Public
Architectural Style Colonial
Level or Stories 2
Additional Building Above Grade, Below Grade
New Construction N
Schools
School District Red Clay Consolidated
Others
Senior Community No
Tax ID 08-020.30-081
Ownership Fee Simple
SqFt Source Assessor
Special Listing Condition Standard
Read Less Info
Want to know what your home might be worth? Contact us for a FREE valuation!

Our team is ready to help you sell your home for the highest possible price ASAP

Bought with Corey J Harris • Crown Homes Real Estate
GET MORE INFORMATION
Agent | License ID: 0225193218 - VA, 5003479 - MD
+1(703) 298-7037 | jason@jasonandbonnie.com






