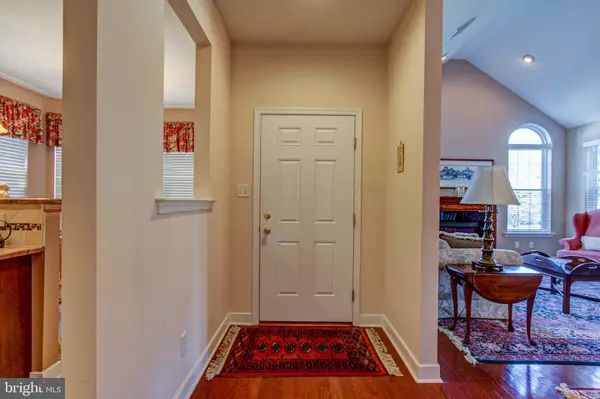$401,200
$399,900
0.3%For more information regarding the value of a property, please contact us for a free consultation.
2 Beds
3 Baths
1,914 SqFt
SOLD DATE : 12/15/2022
Key Details
Sold Price $401,200
Property Type Townhouse
Sub Type End of Row/Townhouse
Listing Status Sold
Purchase Type For Sale
Square Footage 1,914 sqft
Price per Sqft $209
Subdivision The Vineyards
MLS Listing ID PAMC2055512
Sold Date 12/15/22
Style Carriage House
Bedrooms 2
Full Baths 2
Half Baths 1
HOA Fees $165/mo
HOA Y/N Y
Abv Grd Liv Area 1,914
Originating Board BRIGHT
Year Built 2006
Annual Tax Amount $4,433
Tax Year 2022
Lot Size 1,914 Sqft
Acres 0.04
Lot Dimensions 0.00 x 0.00
Property Description
Welcome to 1049 Burgundy Circle, a 2 bedroom/ 2.5 bathroom end-unit cluster home in " The Vineyards", a 55+ community in Upper Hanover Township. Get ready to move into this pristine home, with high ceilings and an open floor plan. Upon entry into the home you will be greeted by gleaming hardwood floors that flow through much of the main floor. The kitchen has granite countertops, an abundance of cabinets, a tasteful backsplash, and a separate eat-in area. There is a dining room area, perfect for the holiday family gatherings. The dining room flows right into the living room, a cozy area with plenty of windows for natural light, and a gas fireplace. French doors lead you into the family room, a great location to watch your favorite show or sporting event, while looking out over the private backyard. The primary bedroom is on the main level. An ample sized room which is a wonderful location to unwind after a long day, complete with walk-in closet and primary bathroom with stall shower and double sink. The main level also has a powder room and laundry area. The staircase will take you up to the upper level which contains the carpeted 2nd bedroom, and full bath and walk-in closet. Patio off of the family room which overlooks a preserved farm , one of the best locations in the neighborhood. 2 car garage, upgraded heat pump, whole house salt-less water conditioner, so much to offer in this meticulously cared for home. The community has much to offer: gated entrance, walking paths, 3 hole chip and putt, tot lot for visitors, clubhouse w/ fitness room, game room, library and kitchen. Short commute to grocery shopping and dining, with easy access to routes 63 and 663. This is truly one to see, set your appointment today.
Location
State PA
County Montgomery
Area Upper Hanover Twp (10657)
Zoning RES
Rooms
Main Level Bedrooms 1
Interior
Interior Features Carpet, Ceiling Fan(s), Combination Dining/Living, Entry Level Bedroom, Floor Plan - Open, Kitchen - Eat-In, Primary Bath(s), Stall Shower, Tub Shower, Upgraded Countertops, Walk-in Closet(s), Water Treat System, Wood Floors
Hot Water Electric
Heating Forced Air, Heat Pump(s)
Cooling Central A/C
Flooring Carpet, Hardwood, Ceramic Tile
Fireplaces Number 1
Fireplaces Type Gas/Propane
Equipment Built-In Microwave, Dishwasher, Dryer, Oven/Range - Electric, Refrigerator, Washer, Water Conditioner - Owned
Fireplace Y
Appliance Built-In Microwave, Dishwasher, Dryer, Oven/Range - Electric, Refrigerator, Washer, Water Conditioner - Owned
Heat Source Electric
Laundry Main Floor
Exterior
Parking Features Garage - Front Entry, Inside Access
Garage Spaces 4.0
Utilities Available Cable TV
Amenities Available Bike Trail, Club House, Gated Community, Putting Green, Jog/Walk Path, Tot Lots/Playground
Water Access N
Roof Type Architectural Shingle
Accessibility 32\"+ wide Doors, 36\"+ wide Halls
Attached Garage 2
Total Parking Spaces 4
Garage Y
Building
Lot Description Cul-de-sac, Open
Story 2
Foundation Slab
Sewer Public Sewer
Water Public
Architectural Style Carriage House
Level or Stories 2
Additional Building Above Grade, Below Grade
New Construction N
Schools
School District Upper Perkiomen
Others
HOA Fee Include Common Area Maintenance,Lawn Care Front,Lawn Care Rear,Lawn Care Side,Lawn Maintenance,Health Club,Snow Removal,Trash
Senior Community Yes
Age Restriction 55
Tax ID 57-00-04628-292
Ownership Fee Simple
SqFt Source Assessor
Acceptable Financing Cash, Conventional, VA
Listing Terms Cash, Conventional, VA
Financing Cash,Conventional,VA
Special Listing Condition Standard
Read Less Info
Want to know what your home might be worth? Contact us for a FREE valuation!

Our team is ready to help you sell your home for the highest possible price ASAP

Bought with Lisa Roley • Keller Williams Real Estate-Montgomeryville
GET MORE INFORMATION
Agent | License ID: 0225193218 - VA, 5003479 - MD
+1(703) 298-7037 | jason@jasonandbonnie.com






