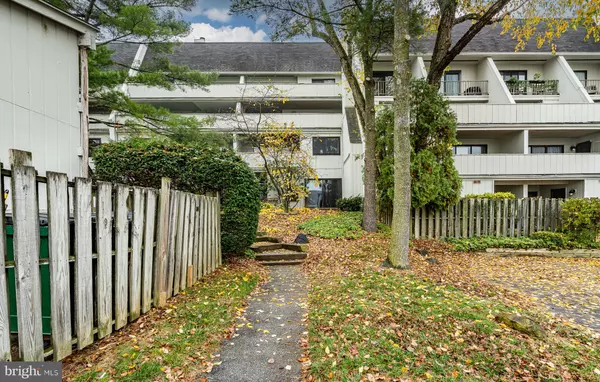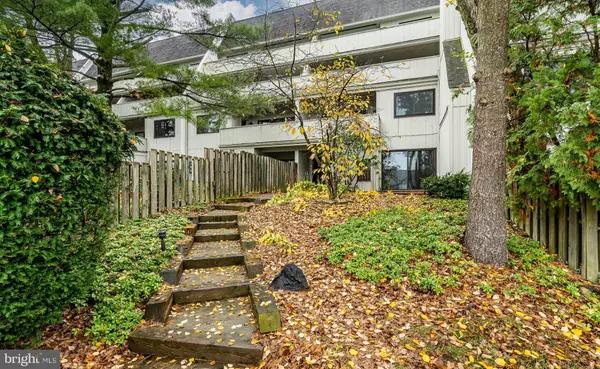$285,000
$285,000
For more information regarding the value of a property, please contact us for a free consultation.
2 Beds
2 Baths
1,232 SqFt
SOLD DATE : 12/14/2022
Key Details
Sold Price $285,000
Property Type Condo
Sub Type Condo/Co-op
Listing Status Sold
Purchase Type For Sale
Square Footage 1,232 sqft
Price per Sqft $231
Subdivision Summit House
MLS Listing ID PACT2035296
Sold Date 12/14/22
Style Contemporary
Bedrooms 2
Full Baths 1
Half Baths 1
Condo Fees $282/mo
HOA Y/N N
Abv Grd Liv Area 1,232
Originating Board BRIGHT
Year Built 1974
Annual Tax Amount $2,004
Tax Year 2022
Lot Size 1,306 Sqft
Acres 0.03
Lot Dimensions 0.00 x 0.00
Property Description
Welcome to 184 Summit House! This beautiful 2-bedroom, 1.5 bath ground-floor unit is ready for its next owner. Freshly painted and with new carpeting, all you need to do is move in! With updated floors, kitchen, and master bedroom with large walk-in closet, this property is a great way to start your home ownership journey. There is an extra bonus space that can be used for storage, an office, or exercise area. Located in the Summit House community with access to pool and clubhouse facilities, you can enjoy resort-like living without leaving the area. Close to the restaurants and night life of West Chester, this home has so much to offer. Schedule your showing now!
Location
State PA
County Chester
Area East Goshen Twp (10353)
Zoning R
Rooms
Other Rooms Living Room, Dining Room, Primary Bedroom, Bedroom 2, Kitchen, Foyer, Bonus Room
Interior
Interior Features Kitchen - Eat-In
Hot Water Electric
Heating Heat Pump(s)
Cooling Central A/C
Flooring Hardwood, Carpet, Tile/Brick, Vinyl
Equipment Dishwasher, Dryer, Oven/Range - Electric, Refrigerator, Range Hood, Washer
Furnishings No
Fireplace N
Appliance Dishwasher, Dryer, Oven/Range - Electric, Refrigerator, Range Hood, Washer
Heat Source Electric
Laundry Upper Floor
Exterior
Exterior Feature Balcony, Patio(s)
Garage Spaces 1.0
Parking On Site 1
Utilities Available Cable TV Available, Electric Available, Phone Available
Amenities Available Swimming Pool, Tennis Courts, Tot Lots/Playground, Club House
Water Access N
Accessibility None
Porch Balcony, Patio(s)
Total Parking Spaces 1
Garage N
Building
Story 2
Foundation Concrete Perimeter
Sewer Public Sewer
Water Public
Architectural Style Contemporary
Level or Stories 2
Additional Building Above Grade, Below Grade
New Construction N
Schools
Elementary Schools East Goshen
Middle Schools Fugett
High Schools West Chester East
School District West Chester Area
Others
Pets Allowed N
HOA Fee Include Common Area Maintenance,Lawn Maintenance
Senior Community No
Tax ID 53-06 -1521.84B0
Ownership Fee Simple
SqFt Source Estimated
Security Features Smoke Detector
Acceptable Financing Cash, Conventional, FHA
Listing Terms Cash, Conventional, FHA
Financing Cash,Conventional,FHA
Special Listing Condition Standard
Read Less Info
Want to know what your home might be worth? Contact us for a FREE valuation!

Our team is ready to help you sell your home for the highest possible price ASAP

Bought with Shawna Rae Kelly • Keller Williams Real Estate -Exton
GET MORE INFORMATION
Agent | License ID: 0225193218 - VA, 5003479 - MD
+1(703) 298-7037 | jason@jasonandbonnie.com






