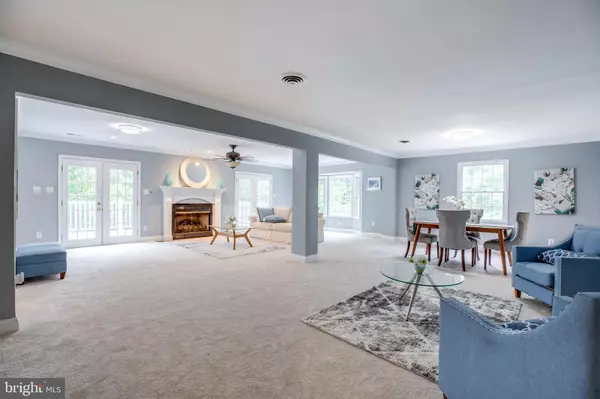$600,000
$625,000
4.0%For more information regarding the value of a property, please contact us for a free consultation.
4 Beds
4 Baths
3,898 SqFt
SOLD DATE : 12/09/2022
Key Details
Sold Price $600,000
Property Type Single Family Home
Sub Type Detached
Listing Status Sold
Purchase Type For Sale
Square Footage 3,898 sqft
Price per Sqft $153
Subdivision Bradley Forest
MLS Listing ID VAPW2038990
Sold Date 12/09/22
Style Ranch/Rambler
Bedrooms 4
Full Baths 4
HOA Y/N N
Abv Grd Liv Area 2,194
Originating Board BRIGHT
Year Built 1967
Annual Tax Amount $4,224
Tax Year 2022
Lot Size 0.908 Acres
Acres 0.91
Property Description
Beautiful rambler style single family home on an almost an acre (.91) located in Bradley Forest. Huge private back yard with great landscaping. The owners spent a lot of money and time to take care of a pond and garden such as planting Blue Atlas Cedar and the David Austin Roses (flown in from England- 100 petal blooms May through August and then from September to November). The 18,000 gallons of Koi Pond (Koi not included) with fresh water- filter. You can have your beautiful pond in your private back yard! Inground pool 3- 9ft. with a pool house, also with a new filter, and a huge shed! Brick oven next to the pool house for the BBQ and grilling! Brand new roof & gutter (2022), new cooktop (2022), new dishwasher (2022), newer water heater (2020), fresh paint for the entire house (2022), 3 new toilets (2022) and newer windows (2017). 2 zoning in the house and 1 HVAC for the main level installed in 2017. Large deck in the back installed in 2014. Just refinished gleaming hardwood floor on the main level, new laminate flooring (2022) in the kitchen! 3 bedrooms with 3 full bathrooms on the main level. Fully finished basement with 2 additional rooms for den/playroom/movie theater. Additional 4th fully finished bathroom in the basement, another family room for more entertaining. There is a space for the second kitchen in the basement as well. Walk out basement with lots of natural sun light! 2 cozy gas fireplaces in the house for warm winter months! 2 huge driveways that can be used for oversized cars or lots of cars! A welcoming water fountain in the front yard! Super neighborhood with recreation close by (10 minutes away from a pond, picnic, fishing, and boating)! NO HOA! If you are looking for a home with true outdoor life and want to enjoy your land for private use, then this is it. You will fall in love with this home!!
Location
State VA
County Prince William
Zoning R4
Rooms
Other Rooms Living Room, Dining Room, Primary Bedroom, Bedroom 2, Bedroom 3, Bedroom 4, Kitchen, Game Room
Basement Full, Daylight, Full, Fully Finished, Improved, Side Entrance, Walkout Level
Main Level Bedrooms 3
Interior
Interior Features Dining Area, Primary Bath(s), Breakfast Area, Ceiling Fan(s), Combination Dining/Living, Crown Moldings, Entry Level Bedroom, Floor Plan - Open, Kitchen - Eat-In, Kitchen - Island
Hot Water Electric
Heating Forced Air
Cooling Ceiling Fan(s), Central A/C
Fireplaces Number 2
Fireplaces Type Gas/Propane
Equipment Cooktop, Dishwasher, Exhaust Fan, Oven - Wall, Refrigerator, Washer, Dryer - Electric
Furnishings No
Fireplace Y
Window Features Bay/Bow,Double Pane
Appliance Cooktop, Dishwasher, Exhaust Fan, Oven - Wall, Refrigerator, Washer, Dryer - Electric
Heat Source Electric
Exterior
Exterior Feature Patio(s), Screened
Garage Spaces 6.0
Fence Partially, Rear
Pool In Ground
Water Access N
View Garden/Lawn
Accessibility None
Porch Patio(s), Screened
Total Parking Spaces 6
Garage N
Building
Lot Description Backs to Trees
Story 2
Foundation Other
Sewer Septic Exists
Water Well
Architectural Style Ranch/Rambler
Level or Stories 2
Additional Building Above Grade, Below Grade
New Construction N
Schools
Elementary Schools Nokesville
Middle Schools Nokesville
High Schools Brentsville
School District Prince William County Public Schools
Others
Pets Allowed Y
Senior Community No
Tax ID 7793-37-9112
Ownership Fee Simple
SqFt Source Assessor
Acceptable Financing Cash, Conventional, FHA, VA
Horse Property N
Listing Terms Cash, Conventional, FHA, VA
Financing Cash,Conventional,FHA,VA
Special Listing Condition Standard
Pets Allowed No Pet Restrictions
Read Less Info
Want to know what your home might be worth? Contact us for a FREE valuation!

Our team is ready to help you sell your home for the highest possible price ASAP

Bought with Mohammed Z Hossain • Realty Brokerage Solutions
GET MORE INFORMATION
Agent | License ID: 0225193218 - VA, 5003479 - MD
+1(703) 298-7037 | jason@jasonandbonnie.com






