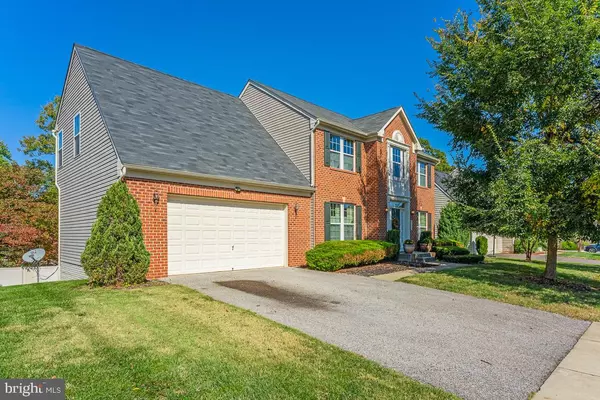$574,000
$574,000
For more information regarding the value of a property, please contact us for a free consultation.
4 Beds
4 Baths
2,656 SqFt
SOLD DATE : 12/09/2022
Key Details
Sold Price $574,000
Property Type Single Family Home
Sub Type Detached
Listing Status Sold
Purchase Type For Sale
Square Footage 2,656 sqft
Price per Sqft $216
Subdivision Simmons Ridge-Plat 1>
MLS Listing ID MDPG2059840
Sold Date 12/09/22
Style Traditional
Bedrooms 4
Full Baths 3
Half Baths 1
HOA Fees $45/ann
HOA Y/N Y
Abv Grd Liv Area 2,656
Originating Board BRIGHT
Year Built 2011
Annual Tax Amount $6,618
Tax Year 2022
Lot Size 10,107 Sqft
Acres 0.23
Property Description
Open House has been cancelled. This 4 bedroom, 3 1/2 bath, 2-car garage beauty is nestled on a quiet cul-de-sac. The original owners have lovingly and meticulously maintained this home, so it truly shines. From the moment you walk into this home, you're greeted with lots of natural light. The main level floor plan is versatile and can be utilized to suit your needs. Currently, to right of the beautiful 2-story foyer is a home office enclosed with glass French doors, to the left is a formal living room. A short hall brings you to the amazing kitchen with a large breakfast room and family room. The kitchen space is designed to make cooking delightful. Plenty of granite counter space, cabinetry and a pantry make cooking convenient. The breakfast room is spacious and bright. The family room is off of the kitchen with a wonderful gas fireplace for the perfect added ambiance. Upstairs is the primary suite with vaulted ceilings, a sitting area, two walk-in closets and an ensuite bath with jacuzzi tub, shower stall, and dual vanity. Three more nicely sized bedrooms are on this level and a hall full bath with tub/shower. The basement is fully finished as a large recreation room and media space with a full bath. Basement is walk-out and has a stone patio for your outdoor enjoyment. Additional storage area is located beside the laundry room. Transferable Home Warranty. Easy commute to DC, JBA, Boling, Fort Belvoir, National Harbor, Alexandria, and Arlington. Close to shopping, entertainment, dining, parks, and recreation.
Location
State MD
County Prince Georges
Zoning RR
Rooms
Other Rooms Living Room, Primary Bedroom, Bedroom 2, Bedroom 3, Bedroom 4, Kitchen, Family Room, Foyer, Breakfast Room, Laundry, Office, Recreation Room, Storage Room, Bathroom 1, Primary Bathroom, Full Bath
Basement Fully Finished, Walkout Level
Interior
Interior Features Ceiling Fan(s), Dining Area, Family Room Off Kitchen, Kitchen - Eat-In, Kitchen - Island, Kitchen - Table Space, Pantry, Primary Bath(s), Recessed Lighting, Soaking Tub, Stall Shower, Tub Shower, Upgraded Countertops, Walk-in Closet(s), Carpet, Chair Railings, Crown Moldings
Hot Water Natural Gas
Heating Central
Cooling Central A/C
Fireplaces Number 1
Fireplaces Type Gas/Propane
Equipment Built-In Microwave, Dishwasher, Disposal, Dryer - Electric, Exhaust Fan, Oven/Range - Gas, Refrigerator, Washer, Water Heater
Fireplace Y
Appliance Built-In Microwave, Dishwasher, Disposal, Dryer - Electric, Exhaust Fan, Oven/Range - Gas, Refrigerator, Washer, Water Heater
Heat Source Natural Gas
Laundry Basement
Exterior
Exterior Feature Patio(s)
Parking Features Garage - Front Entry
Garage Spaces 6.0
Water Access N
Accessibility None
Porch Patio(s)
Attached Garage 2
Total Parking Spaces 6
Garage Y
Building
Story 3
Foundation Permanent
Sewer Public Sewer
Water Public
Architectural Style Traditional
Level or Stories 3
Additional Building Above Grade, Below Grade
New Construction N
Schools
School District Prince George'S County Public Schools
Others
Senior Community No
Tax ID 17093796463
Ownership Fee Simple
SqFt Source Assessor
Security Features Exterior Cameras,Security System,Sprinkler System - Indoor,Smoke Detector
Acceptable Financing Cash, Conventional, FHA, VA
Listing Terms Cash, Conventional, FHA, VA
Financing Cash,Conventional,FHA,VA
Special Listing Condition Standard
Read Less Info
Want to know what your home might be worth? Contact us for a FREE valuation!

Our team is ready to help you sell your home for the highest possible price ASAP

Bought with Gwendolyn H Lynch • Coldwell Banker Realty
GET MORE INFORMATION
Agent | License ID: 0225193218 - VA, 5003479 - MD
+1(703) 298-7037 | jason@jasonandbonnie.com






