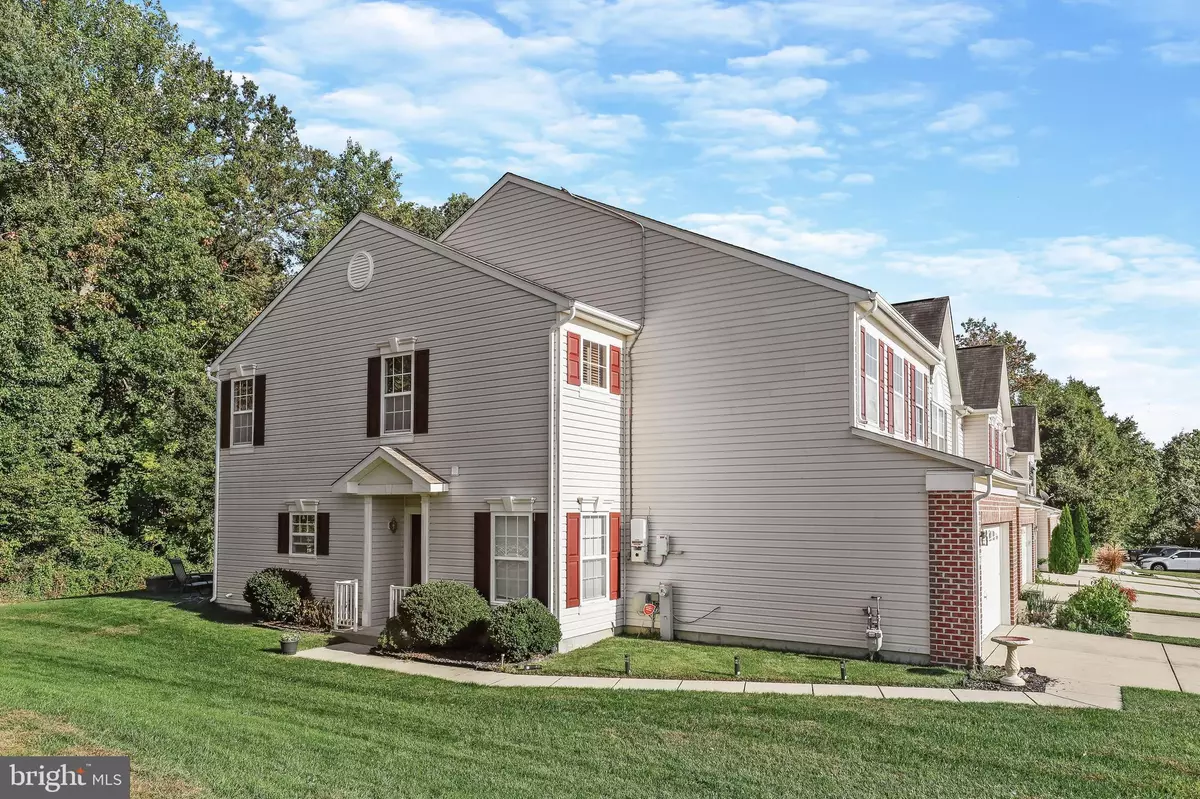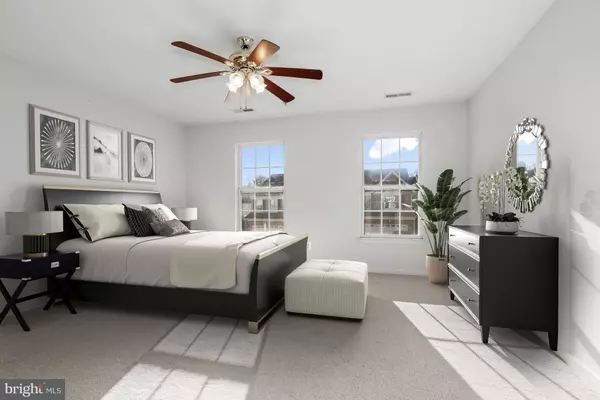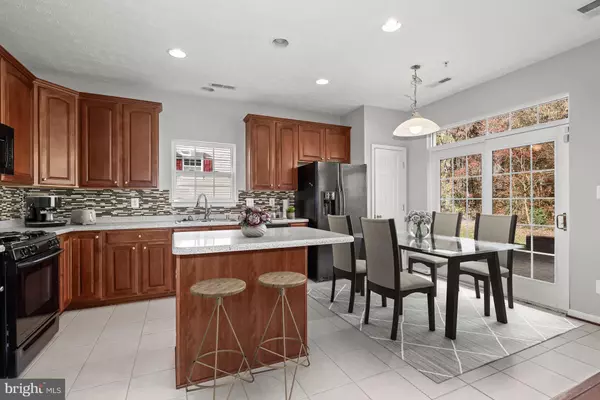$360,000
$365,000
1.4%For more information regarding the value of a property, please contact us for a free consultation.
3 Beds
3 Baths
2,162 SqFt
SOLD DATE : 12/08/2022
Key Details
Sold Price $360,000
Property Type Townhouse
Sub Type End of Row/Townhouse
Listing Status Sold
Purchase Type For Sale
Square Footage 2,162 sqft
Price per Sqft $166
Subdivision Riverside South
MLS Listing ID MDHR2017072
Sold Date 12/08/22
Style Colonial
Bedrooms 3
Full Baths 2
Half Baths 1
HOA Fees $91/mo
HOA Y/N Y
Abv Grd Liv Area 2,162
Originating Board BRIGHT
Year Built 2005
Annual Tax Amount $2,665
Tax Year 2022
Lot Size 4,550 Sqft
Acres 0.1
Property Description
This beautiful end-of-group townhome is nestled in the highly sought-after community of Eagles Landing at Waters Edge. Enchantment occurs as soon as you enter the light-filled open main level complemented by rich hardwood floors! Let the pleasing neutral color palette guide you from the welcoming sitting room to the gourmet-inspired kitchen featuring sleek appliances, mosaic tile backsplash, 42” cabinets and a center island just steps away from the custom-created patio where you can experience the sights and sounds of nature while enjoying your favorite coffee beverage. Get ready to be captivated by the gorgeous family room with sun-drenched Palladian windows, a soaring 2 story ceiling, a breathtaking floor-to-ceiling stone surround gas fireplace, and a statement-piece ceiling fan as the perfect backdrop for entertaining family and friends year-round! Access to the two-car garage plus a powder room completes this amazing main level. Ascend to the upper level to the serenity of the primary bedroom highlighted by plush carpet, a spacious walk-in closet graced with abundant natural light, and a primary bath accentuated by a dual sink vanity, glass surround shower, and soaking tub perfect for luxuriating at the end of the day. Two additional bedrooms each with their own unique charm, full bath, laundry room, and Juliet balcony overlooking the stunning family room complete the upper level. Living in Eagles Landing offers access to the local community pier and trails plus a vast variety of entertainment, shopping, and dining options at nearby Bel Air, Havre De Grace, White Marsh, Towson, and more. Liriodendron Mansion, Independent Brewing Company, Harford Artist Gallery, and HCC's APGFCU Arena are just a few local establishments to experience. Outdoor recreation awaits you at Ruggles Golf Course, Harford Glen Park, and Winters Run Golf Course. Convenient commuter routes include I-95, I-83, and I-695 plus close to APG and Amtrak. Recent updates include: Freshly painted throughout and new carpet. This is a must-see!
Location
State MD
County Harford
Zoning R4COS
Direction Northwest
Rooms
Other Rooms Primary Bedroom, Sitting Room, Bedroom 2, Bedroom 3, Kitchen, Family Room, Foyer, Laundry
Interior
Interior Features Breakfast Area, Carpet, Ceiling Fan(s), Combination Kitchen/Living, Combination Kitchen/Dining, Dining Area, Family Room Off Kitchen, Floor Plan - Open, Intercom, Kitchen - Eat-In, Kitchen - Island, Pantry, Primary Bath(s), Recessed Lighting, Soaking Tub, Stall Shower, Tub Shower, Walk-in Closet(s), Wood Floors
Hot Water Natural Gas
Heating Forced Air
Cooling Central A/C
Flooring Carpet, Hardwood, Ceramic Tile
Fireplaces Number 1
Fireplaces Type Gas/Propane, Screen
Equipment Built-In Microwave, Dishwasher, Disposal, Dryer, Freezer, Icemaker, Intercom, Oven - Single, Oven/Range - Gas, Refrigerator, Washer
Fireplace Y
Window Features Double Hung,Palladian,Screens,Vinyl Clad
Appliance Built-In Microwave, Dishwasher, Disposal, Dryer, Freezer, Icemaker, Intercom, Oven - Single, Oven/Range - Gas, Refrigerator, Washer
Heat Source Natural Gas
Laundry Has Laundry, Dryer In Unit, Upper Floor, Washer In Unit
Exterior
Exterior Feature Patio(s)
Parking Features Garage - Front Entry
Garage Spaces 2.0
Amenities Available Common Grounds, Other
Water Access N
View Garden/Lawn, Trees/Woods
Accessibility Other
Porch Patio(s)
Attached Garage 2
Total Parking Spaces 2
Garage Y
Building
Story 2
Foundation Slab
Sewer Public Sewer
Water Public
Architectural Style Colonial
Level or Stories 2
Additional Building Above Grade, Below Grade
Structure Type Dry Wall,High,2 Story Ceilings
New Construction N
Schools
Elementary Schools Church Creek
Middle Schools Aberdeen
High Schools Aberdeen
School District Harford County Public Schools
Others
HOA Fee Include Common Area Maintenance
Senior Community No
Tax ID 1301353519
Ownership Fee Simple
SqFt Source Assessor
Security Features Intercom,Main Entrance Lock,Smoke Detector
Special Listing Condition Standard
Read Less Info
Want to know what your home might be worth? Contact us for a FREE valuation!

Our team is ready to help you sell your home for the highest possible price ASAP

Bought with April A Peters • RE/MAX Components

"My job is to find and attract mastery-based agents to the office, protect the culture, and make sure everyone is happy! "
GET MORE INFORMATION






