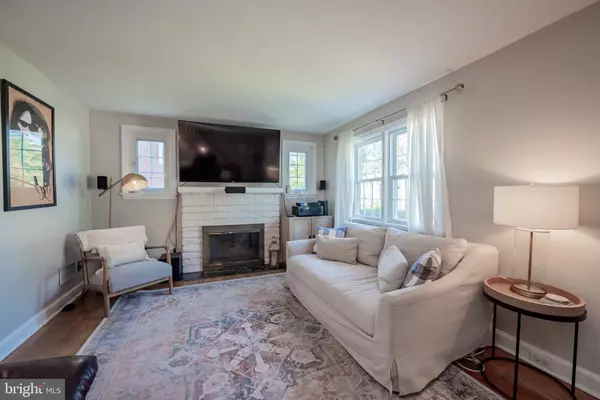$275,000
$269,900
1.9%For more information regarding the value of a property, please contact us for a free consultation.
3 Beds
2 Baths
1,400 SqFt
SOLD DATE : 12/07/2022
Key Details
Sold Price $275,000
Property Type Single Family Home
Sub Type Detached
Listing Status Sold
Purchase Type For Sale
Square Footage 1,400 sqft
Price per Sqft $196
Subdivision Lancaster Village
MLS Listing ID DENC2032252
Sold Date 12/07/22
Style Colonial
Bedrooms 3
Full Baths 2
HOA Fees $2/ann
HOA Y/N Y
Abv Grd Liv Area 1,350
Originating Board BRIGHT
Year Built 1940
Annual Tax Amount $1,781
Tax Year 2022
Lot Size 6,098 Sqft
Acres 0.14
Lot Dimensions 55x110
Property Description
Enjoy the comfort and ease of this wonderful 3 bedroom 2 full bath 2 story brick colonial home located in the desired community of Lancaster Village,
The eclectic mixture of improvements blended with the original style of old world craftsmanship make this a beautiful home. Features include, hardwood floors throughout, living room fireplace, centrally located dining room and a well appointed kitchen. The second floor has 3 nice sized bedrooms and full bathroom. Built-ins accent one of the bedrooms, allowing for optional use. With unique touches, backyard access and breakfast area, the kitchens perks will be obvious. Another full bathroom with a walk in shower adds to the viability of the basement level. Having a screened in porch was important to the present owners allowing them to enjoy the large backyard and cool evenings. Completing this tremendous offering is the garage, large driveway and much more. Easy to show!!!.
Location
State DE
County New Castle
Area Elsmere/Newport/Pike Creek (30903)
Zoning RES
Rooms
Other Rooms Living Room, Dining Room, Primary Bedroom, Bedroom 2, Bedroom 3, Kitchen, Bathroom 1, Bathroom 2, Screened Porch
Basement Full, Interior Access
Interior
Interior Features Breakfast Area, Built-Ins, Ceiling Fan(s), Window Treatments, Wood Floors
Hot Water Natural Gas
Heating Forced Air
Cooling Central A/C
Flooring Hardwood
Fireplaces Number 1
Equipment Dryer - Electric, Washer
Fireplace Y
Appliance Dryer - Electric, Washer
Heat Source Natural Gas
Exterior
Parking Features Garage - Front Entry
Garage Spaces 5.0
Water Access N
Roof Type Asphalt
Accessibility None
Attached Garage 1
Total Parking Spaces 5
Garage Y
Building
Story 2
Foundation Block
Sewer Public Sewer
Water Public
Architectural Style Colonial
Level or Stories 2
Additional Building Above Grade, Below Grade
New Construction N
Schools
School District Red Clay Consolidated
Others
Senior Community No
Tax ID 07-036.10-308
Ownership Fee Simple
SqFt Source Estimated
Acceptable Financing Cash, Conventional
Listing Terms Cash, Conventional
Financing Cash,Conventional
Special Listing Condition Standard
Read Less Info
Want to know what your home might be worth? Contact us for a FREE valuation!

Our team is ready to help you sell your home for the highest possible price ASAP

Bought with Claryssa S McEnany • Compass
GET MORE INFORMATION
Agent | License ID: 0225193218 - VA, 5003479 - MD
+1(703) 298-7037 | jason@jasonandbonnie.com






