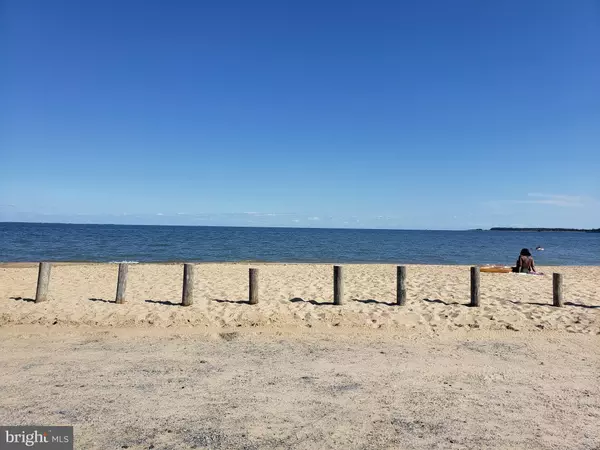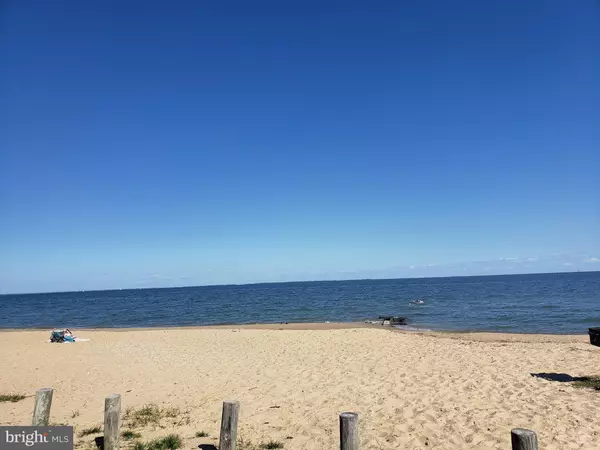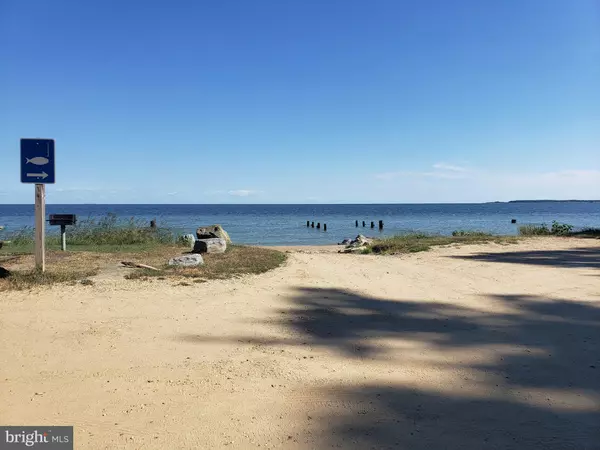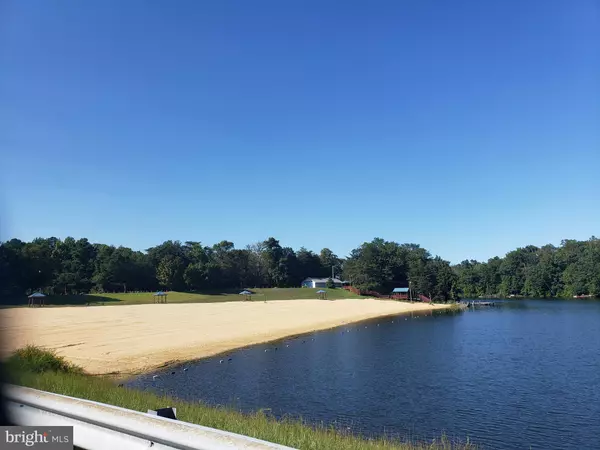$170,000
$199,000
14.6%For more information regarding the value of a property, please contact us for a free consultation.
3 Beds
1 Bath
960 SqFt
SOLD DATE : 12/07/2022
Key Details
Sold Price $170,000
Property Type Single Family Home
Sub Type Detached
Listing Status Sold
Purchase Type For Sale
Square Footage 960 sqft
Price per Sqft $177
Subdivision Chesapeake Ranch Estates
MLS Listing ID MDCA2007722
Sold Date 12/07/22
Style Ranch/Rambler
Bedrooms 3
Full Baths 1
HOA Fees $29/ann
HOA Y/N Y
Abv Grd Liv Area 960
Originating Board BRIGHT
Year Built 1969
Annual Tax Amount $1,886
Tax Year 2021
Lot Size 10,710 Sqft
Acres 0.25
Lot Dimensions 70x153
Property Description
Seller is MOTIVATED! Will offer closing help and consider all reasonable offers! This is a Great Home. Move in now and work on the projects down the road. The home is perfect for the first time buyer or a summer or weekend get-away home! Ownership with three PRIVATE, GORGEOUS Beaches!! Seahorse Beach is a family favorite. Driftwood beach has fishing, picnicking, and even an area for your canoe launch.
Your will love the Open Floor Plan with New LVP Flooring throughout!
Living, Kitchen, Dining Combo with Bar in Kitchen. CATHEDRAL CEILINGS, and EXPOSED BEAMS. Enclosed Large Back PORCH adds to SQ FOOTAGE! SPACIOUS and FLAT BACK YARD!
TWO DRIVEWAYS! Brand New exterior door and storm door for cool fall days! The car port will accommodate two vehicles and the additional driveway adds to the parking options. The backyard is perfect for family fun and gatherings . Shed provides storage space for lawn tools. FRESHLY PAINTED throughout. Three nice size bedrooms. New vanity in bathroom. Large Pantry with shelving. Brand new bedroom doors. Refrigerator is only two years old. A little TLC would make it a perfect little home!
Location
State MD
County Calvert
Zoning R
Rooms
Main Level Bedrooms 3
Interior
Interior Features Ceiling Fan(s), Combination Kitchen/Living, Exposed Beams, Floor Plan - Open, Pantry
Hot Water Electric
Heating Baseboard - Electric
Cooling Ceiling Fan(s), Window Unit(s)
Equipment Built-In Microwave, Dishwasher, Dryer - Electric, Oven/Range - Electric, Refrigerator, Washer, Water Heater
Appliance Built-In Microwave, Dishwasher, Dryer - Electric, Oven/Range - Electric, Refrigerator, Washer, Water Heater
Heat Source Electric
Exterior
Garage Spaces 3.0
Amenities Available Beach, Club House, Community Center, Picnic Area
Water Access N
Accessibility None
Total Parking Spaces 3
Garage N
Building
Lot Description Cleared
Story 1
Foundation Slab
Sewer On Site Septic
Water Public
Architectural Style Ranch/Rambler
Level or Stories 1
Additional Building Above Grade, Below Grade
New Construction N
Schools
School District Calvert County Public Schools
Others
Senior Community No
Tax ID 0501082612
Ownership Fee Simple
SqFt Source Estimated
Acceptable Financing USDA, FHA, Conventional, Cash, FHA 203(k)
Listing Terms USDA, FHA, Conventional, Cash, FHA 203(k)
Financing USDA,FHA,Conventional,Cash,FHA 203(k)
Special Listing Condition Standard
Read Less Info
Want to know what your home might be worth? Contact us for a FREE valuation!

Our team is ready to help you sell your home for the highest possible price ASAP

Bought with Jean E Huber • Home Towne Real Estate
GET MORE INFORMATION
Agent | License ID: 0225193218 - VA, 5003479 - MD
+1(703) 298-7037 | jason@jasonandbonnie.com






