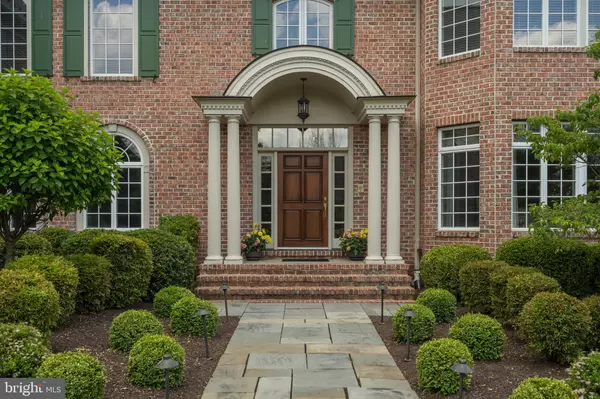$2,000,000
$2,000,000
For more information regarding the value of a property, please contact us for a free consultation.
6 Beds
9 Baths
10,706 SqFt
SOLD DATE : 12/07/2022
Key Details
Sold Price $2,000,000
Property Type Single Family Home
Sub Type Detached
Listing Status Sold
Purchase Type For Sale
Square Footage 10,706 sqft
Price per Sqft $186
Subdivision Dovecote
MLS Listing ID PACT2025794
Sold Date 12/07/22
Style Traditional
Bedrooms 6
Full Baths 8
Half Baths 1
HOA Y/N N
Abv Grd Liv Area 8,836
Originating Board BRIGHT
Year Built 2003
Annual Tax Amount $34,334
Tax Year 2021
Lot Size 2.070 Acres
Acres 2.07
Lot Dimensions 0.00 x 0.00
Property Description
Stately home located in Willistown Township, Chester County! You won't be disappointed when you enter this grand foyer with raised panel wainscot, custom, curved main stairs, and limestone flooring. There is a gracious formal living room to your right with built-ins, and floor to ceiling custom mantel at marble-faced gas fireplace. The dining room has crown molding, a tray ceiling, and raised panel wainscot. The great room has built-in bookcases and a stone fireplace. This room has a soaring beamed, two-story ceiling. A butler's pantry off of the kitchen has a sink and a wine cooler. Off of the great room is a cozy sunroom/sitting room. The gourmet kitchen has granite counters and backsplash, two dishwashers, 2 microwaves, a warming drawer, a sub-zero refrigerator, a Wolfe range. The library has custom cherry cabinetry, wainscot, crown molding, and a cherry mantel for the marble-faced gas fireplace.
There is a powder room on this level as well as a full bath off of the large mudroom, a walk-in pantry, and a laundry room. The second floor has 5 bedrooms! The main suite has a sitting room, tray ceilings, Botticino marble in the en-suite bathroom with granite vanity tops, and custom vanity cabinetry. There's a Kohler Memoirs Whirlpool and water closet along with Grohe shower sprays and fitted closets. Each bedroom has an en-suite bath with designer tile, Kohler faucets, and fitted closets. The third floor has a bedroom, a full bathroom, and a sitting room. Wait, there is even more. The lower level has a beautiful bar with a sub-zero under-counter refrigerator, a dishwasher, and a microwave. There is a game room/recreation room, a home theater room, a full bath, and an outside entrance to the rear yard. All of this is on two beautiful acres with a circular driveway with pull-off parking, 4 car garage, large deck, extensive hardscaping, natural gas, public water, and public sewer. All information, though believed to be accurate, including room sizes that were taken from the original brochure, should be independently verified.
Location
State PA
County Chester
Area Willistown Twp (10354)
Zoning RESIDENTIAL
Rooms
Other Rooms Living Room, Dining Room, Primary Bedroom, Sitting Room, Bedroom 2, Bedroom 3, Bedroom 4, Bedroom 5, Kitchen, Game Room, Den, Library, Foyer, Breakfast Room, Sun/Florida Room, Great Room, Laundry, Mud Room, Media Room, Bedroom 6, Primary Bathroom
Basement Fully Finished
Interior
Hot Water Natural Gas
Heating Forced Air
Cooling Central A/C
Fireplaces Number 3
Heat Source Natural Gas
Exterior
Parking Features Garage - Side Entry, Inside Access, Oversized
Garage Spaces 4.0
Water Access N
Accessibility None
Attached Garage 4
Total Parking Spaces 4
Garage Y
Building
Story 2
Foundation Concrete Perimeter
Sewer Public Sewer
Water Public
Architectural Style Traditional
Level or Stories 2
Additional Building Above Grade, Below Grade
New Construction N
Schools
School District Great Valley
Others
Senior Community No
Tax ID 54-03 -0446
Ownership Fee Simple
SqFt Source Assessor
Special Listing Condition Standard
Read Less Info
Want to know what your home might be worth? Contact us for a FREE valuation!

Our team is ready to help you sell your home for the highest possible price ASAP

Bought with Gabriella Peracchia • BHHS Fox & Roach Wayne-Devon
GET MORE INFORMATION
Agent | License ID: 0225193218 - VA, 5003479 - MD
+1(703) 298-7037 | jason@jasonandbonnie.com






