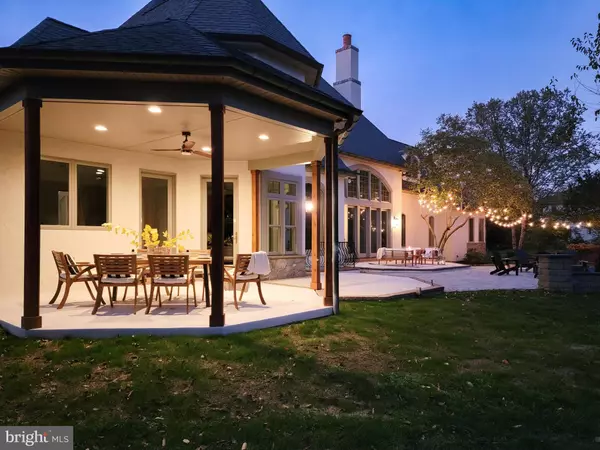$1,500,000
$1,495,000
0.3%For more information regarding the value of a property, please contact us for a free consultation.
5 Beds
5 Baths
4,780 SqFt
SOLD DATE : 12/07/2022
Key Details
Sold Price $1,500,000
Property Type Single Family Home
Sub Type Detached
Listing Status Sold
Purchase Type For Sale
Square Footage 4,780 sqft
Price per Sqft $313
Subdivision Stonehenge
MLS Listing ID PALA2028060
Sold Date 12/07/22
Style French
Bedrooms 5
Full Baths 4
Half Baths 1
HOA Y/N N
Abv Grd Liv Area 4,780
Originating Board BRIGHT
Year Built 2002
Annual Tax Amount $19,810
Tax Year 2022
Lot Size 1.410 Acres
Acres 1.41
Lot Dimensions 0.00 x 0.00
Property Description
Meticulously restored and modernized French Country Manor on a private, large lot in the
highly desirable neighborhood of Stonehenge. This 4780 square foot, 5 bedroom, 4.5
bathroom home is filled with natural materials like quartzite, marble, and wood and projects
warm, rustic luxury around every corner. The new custom kitchen features quarter-sawn white
oak cabinetry with unique features like counter-to-ceiling fluted glass hutch, brass gallery and
beverage rails, and an eight-foot roman clay range hood. Enjoy dual dishwashers, a 48” Zline
dual-fuel range, Bosch wall oven and microwave combination and refrigerator, plus an
indoor/outdoor “flex kitchen” outfitted with a second full-sized fridge, beverage fridge and ice
maker. A walk-in pantry with cabinetry and floating shelves and dedicated mudroom with built-
ins will keep the whole family organized. The laundry room boasts a tiled pet wash, brand-new
front-loading washer and dryer, cabinetry, butcher block counters and fireclay sink. Also
located on the first-floor of the home is a sophisticated dining room and stunning cathedral
library, complete with floor-to-ceiling bookshelves. In the first-floor Owner's Suite you'll find
“his and hers” closets, a 5' x 8' marble shower, solid surface soaking tub with electric fireplace,
dual white oak vanities and large-format brass-inlay tiled floors. The second story offers four
more bedrooms and three full bathrooms, each with brand new fixtures such as hardwood
vanities, marble counters, and tiled floors, tubs and showers. Timeless engineered hardwood
flooring has been installed in the entire home. The lower level provides an incredible 3100
square feet of potential. Here you will notice new pex plumbing throughout the home and two
separate manifolds. The three gas forced air furnaces have been serviced, and all three central
air conditioning units have been replaced. Enjoy days outside on the covered patio and
evenings on the brand-new paver patio by the propane firepit and pond. The large, flat rear
yard with pine tree border provides plenty of space and privacy, while also being in walking
distance to Reidenbaugh Elementary School. No stone was left unturned during this
restoration – the driveway has been repaved and the front walk repointed. In addition, the
chimney has new stucco and cap. The upgrades are almost too many to list – please schedule a
showing or plan a visit during Open House hours to see them all! For additional questions please contact J & G Property Solutions.
Location
State PA
County Lancaster
Area Manheim Twp (10539)
Zoning RESIDENTIAL
Direction West
Rooms
Other Rooms Living Room, Dining Room, Primary Bedroom, Bedroom 2, Bedroom 3, Bedroom 4, Bedroom 5, Kitchen, Study, Laundry, Mud Room, Other, Bathroom 1, Bathroom 2, Bathroom 3, Primary Bathroom, Half Bath
Basement Full, Poured Concrete, Unfinished, Space For Rooms
Main Level Bedrooms 1
Interior
Interior Features Attic, Breakfast Area, Built-Ins, Butlers Pantry, Central Vacuum, Chair Railings, Crown Moldings, Dining Area, Entry Level Bedroom, Kitchen - Island, Recessed Lighting, Soaking Tub, Stall Shower, Tub Shower, Walk-in Closet(s), Upgraded Countertops, Primary Bath(s), Pantry, Wood Floors
Hot Water 60+ Gallon Tank, Electric, Natural Gas
Heating Forced Air, Zoned
Cooling Central A/C, Zoned
Flooring Ceramic Tile, Engineered Wood, Terrazzo
Fireplaces Number 2
Fireplaces Type Electric, Gas/Propane, Mantel(s), Marble
Equipment Central Vacuum, Dishwasher, Disposal, Dryer - Electric, Dryer - Front Loading, Energy Efficient Appliances, Extra Refrigerator/Freezer, Icemaker, Microwave, Oven - Wall, Oven/Range - Gas, Range Hood, Refrigerator, Six Burner Stove, Stainless Steel Appliances, Washer - Front Loading, Water Heater
Fireplace Y
Window Features Casement,Double Hung,Double Pane,Low-E,Replacement,Vinyl Clad,Wood Frame
Appliance Central Vacuum, Dishwasher, Disposal, Dryer - Electric, Dryer - Front Loading, Energy Efficient Appliances, Extra Refrigerator/Freezer, Icemaker, Microwave, Oven - Wall, Oven/Range - Gas, Range Hood, Refrigerator, Six Burner Stove, Stainless Steel Appliances, Washer - Front Loading, Water Heater
Heat Source Natural Gas
Laundry Main Floor
Exterior
Exterior Feature Patio(s), Porch(es), Roof
Parking Features Garage - Side Entry, Oversized
Garage Spaces 3.0
Utilities Available Cable TV Available, Electric Available, Natural Gas Available, Phone Available, Sewer Available, Water Available
Water Access N
Roof Type Architectural Shingle,Asphalt
Accessibility 2+ Access Exits
Porch Patio(s), Porch(es), Roof
Attached Garage 3
Total Parking Spaces 3
Garage Y
Building
Lot Description Backs - Parkland, Level, Pond, Premium
Story 2
Foundation Concrete Perimeter
Sewer Public Sewer
Water Public
Architectural Style French
Level or Stories 2
Additional Building Above Grade
Structure Type 2 Story Ceilings,9'+ Ceilings,Cathedral Ceilings,Dry Wall
New Construction N
Schools
Elementary Schools Reidenbaugh
Middle Schools Manheim Township
High Schools Manheim Township
School District Manheim Township
Others
Senior Community No
Tax ID 390-85551-0-0000
Ownership Fee Simple
SqFt Source Assessor
Security Features Smoke Detector
Acceptable Financing Contract, Conventional
Listing Terms Contract, Conventional
Financing Contract,Conventional
Special Listing Condition Standard
Read Less Info
Want to know what your home might be worth? Contact us for a FREE valuation!

Our team is ready to help you sell your home for the highest possible price ASAP

Bought with Brandon Clark • Keller Williams Elite
GET MORE INFORMATION
Agent | License ID: 0225193218 - VA, 5003479 - MD
+1(703) 298-7037 | jason@jasonandbonnie.com






