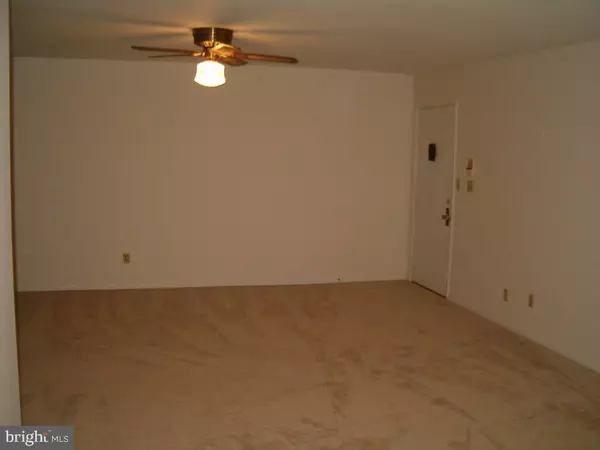$149,900
$149,900
For more information regarding the value of a property, please contact us for a free consultation.
2 Beds
2 Baths
1,209 SqFt
SOLD DATE : 12/05/2022
Key Details
Sold Price $149,900
Property Type Condo
Sub Type Condo/Co-op
Listing Status Sold
Purchase Type For Sale
Square Footage 1,209 sqft
Price per Sqft $123
Subdivision Berkshire Estates
MLS Listing ID PABK2022632
Sold Date 12/05/22
Style Unit/Flat
Bedrooms 2
Full Baths 2
Condo Fees $404/mo
HOA Y/N N
Abv Grd Liv Area 1,209
Originating Board BRIGHT
Year Built 1970
Annual Tax Amount $2,320
Tax Year 2022
Lot Dimensions 0.00 x 0.00
Property Description
Carefree Living at Berkshire Estates
Two Bedroom, Two full bathroom, second floor corner condo in Wilson School district.
This corner condo comes with plenty of natural light. Living room, kitchen and both bedrooms have ample natural light.
Relax on the covered balcony.
Apartment has: equipped kitchen, washer/dryer, central air conditioning and heating.
Condo fees include heat (gas), Cooking (gas), water, sewer, trash, outside maintenance (grass cutting, snow shoveling, tree trimming, etc...).
Assigned parking space and use of the pool, games and picnic area included with association fees.
The condo has been freshly painted.
This condo is approximately 1,209 sq. ft
Only 2 miles from Reading Hospital, and about 3 miles from new St. Joseph's Hospital
Location
State PA
County Berks
Area Spring Twp (10280)
Zoning RESIDENTIAL
Direction East
Rooms
Other Rooms Living Room, Dining Room, Primary Bedroom, Bedroom 2, Kitchen
Main Level Bedrooms 2
Interior
Interior Features Ceiling Fan(s), Combination Dining/Living, Floor Plan - Open, Kitchen - Eat-In
Hot Water Natural Gas
Heating Forced Air
Cooling Central A/C
Flooring Carpet, Ceramic Tile, Vinyl
Equipment Dishwasher, Dryer - Gas, Oven/Range - Gas, Refrigerator, Washer
Fireplace N
Window Features Insulated
Appliance Dishwasher, Dryer - Gas, Oven/Range - Gas, Refrigerator, Washer
Heat Source Natural Gas
Laundry Dryer In Unit, Washer In Unit
Exterior
Garage Spaces 1.0
Parking On Site 1
Amenities Available None
Water Access N
Roof Type Pitched,Shingle
Accessibility None
Total Parking Spaces 1
Garage N
Building
Story 1
Unit Features Garden 1 - 4 Floors
Sewer Public Sewer
Water Public
Architectural Style Unit/Flat
Level or Stories 1
Additional Building Above Grade, Below Grade
Structure Type Dry Wall
New Construction N
Schools
High Schools Wilson
School District Wilson
Others
Pets Allowed Y
HOA Fee Include Heat,Water,Sewer,Lawn Maintenance,Snow Removal
Senior Community No
Tax ID 80-4387-20-92-1226-C58
Ownership Condominium
Acceptable Financing FHA
Horse Property N
Listing Terms FHA
Financing FHA
Special Listing Condition Standard
Pets Allowed Breed Restrictions, Cats OK, Dogs OK, Number Limit, Size/Weight Restriction
Read Less Info
Want to know what your home might be worth? Contact us for a FREE valuation!

Our team is ready to help you sell your home for the highest possible price ASAP

Bought with Kathy L. Brautigan • Pagoda Realty

"My job is to find and attract mastery-based agents to the office, protect the culture, and make sure everyone is happy! "
GET MORE INFORMATION






