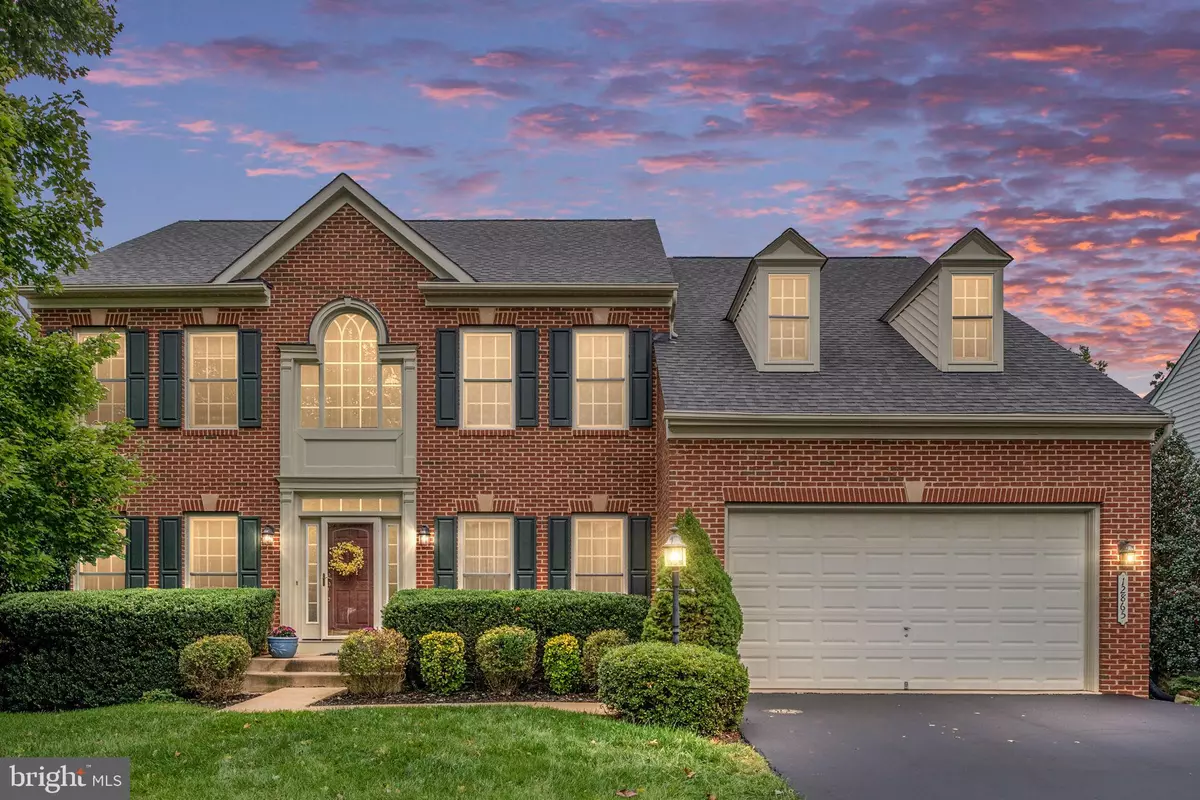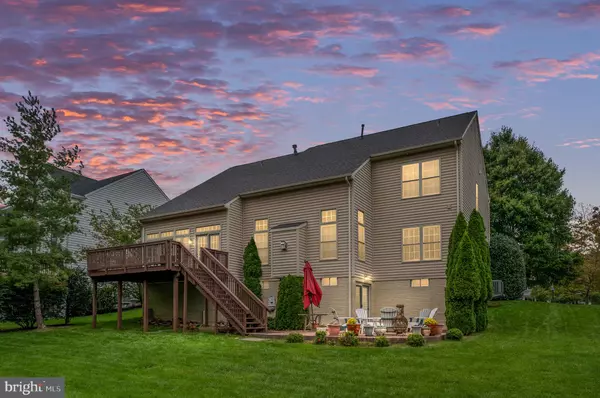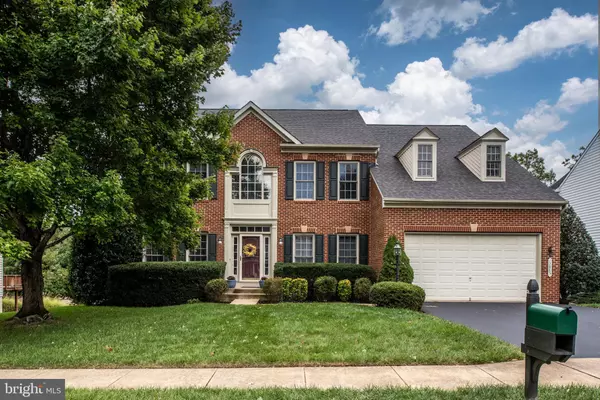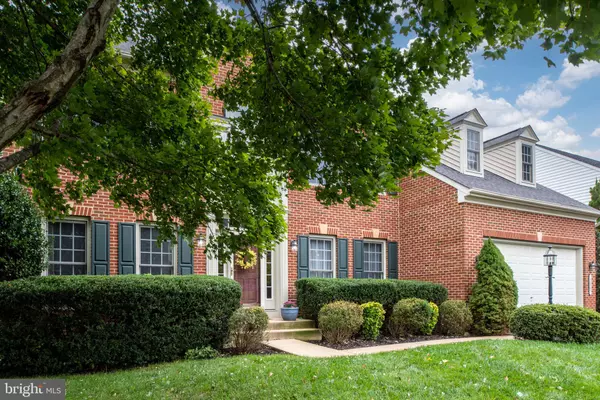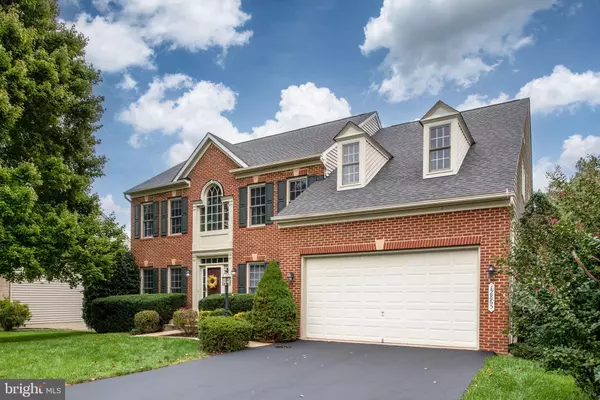$752,000
$764,900
1.7%For more information regarding the value of a property, please contact us for a free consultation.
4 Beds
3 Baths
4,346 SqFt
SOLD DATE : 12/02/2022
Key Details
Sold Price $752,000
Property Type Single Family Home
Sub Type Detached
Listing Status Sold
Purchase Type For Sale
Square Footage 4,346 sqft
Price per Sqft $173
Subdivision Braemar
MLS Listing ID VAPW2038810
Sold Date 12/02/22
Style Traditional
Bedrooms 4
Full Baths 2
Half Baths 1
HOA Fees $165/mo
HOA Y/N Y
Abv Grd Liv Area 3,296
Originating Board BRIGHT
Year Built 2002
Annual Tax Amount $6,971
Tax Year 2022
Lot Size 0.270 Acres
Acres 0.27
Property Description
$10,000 BUYER’S CREDIT TOWARD UPGRADES OR CLOSING COSTS. LOCATION LOCATION LOCATION ...sought after BRAEMAR COMMUNITY. You will love this rarely available REMINGTON MODEL built by NVR home with open floor plan and 4300 finished Sq Ft.
This is a well-maintained BEAUTIFUL home located on a quiet cul-de-sac that backs to trees and a protected, open green space. Freshly painted, new roof, and HVAC replaced in 2015. The inviting entrance with hardwood floors that leads to the living room and dining room. 10-foot ceilings with rich designer moldings. Work from home in your executive office/study on the main level. Great for those long Zoom meetings. Enjoy your spacious kitchen overlooking the back yard with plenty of Corian counter space, nice size breakfast bar and new dishwasher. Entertain your friends with a summer barbeque on the gorgeous deck just off the kitchen overlooking the beautiful scenery and an abundance of wildlife. The cozy fireplace in your two- story family room is a nice addition on those cold winter days that boasts a lovely stone surround that goes up to the ceiling. Owner's suite is expansive with a walk-in closet and a luxury bath with soaking tub, walk-in shower & two separate counter areas with sinks. Upper level also includes 3 nice size bedrooms with lots of natural lighting. Two of the bedrooms come with walk-in closets. Second full bathroom also boasts tub and shower combo and double sink vanity. Walk out level finished basement with a possible 5th bedroom and entertainment room with custom built-in bar. Storage area includes rough-in for full bathroom & even more space for another additional 6th bedroom. Walk out to the backyard and enjoy an evening on the elegant, stamped patio. Soak in all that Braemar has to offer including pool, tennis courts, walking/ bike trails, tot lots, basketball courts, and more. HOA fee also includes internet and cable! Minutes to 66, VRE, shops, and restaurants. Welcome home!
Location
State VA
County Prince William
Zoning RPC
Rooms
Basement Daylight, Partial, Heated, Interior Access, Outside Entrance, Partially Finished, Rear Entrance, Rough Bath Plumb, Space For Rooms, Sump Pump, Walkout Level
Interior
Interior Features Bar, Breakfast Area, Ceiling Fan(s), Chair Railings, Crown Moldings, Family Room Off Kitchen, Floor Plan - Open, Formal/Separate Dining Room, Kitchen - Gourmet, Pantry, Recessed Lighting, Soaking Tub, Walk-in Closet(s), Wet/Dry Bar, Window Treatments, Wood Floors
Hot Water Natural Gas
Cooling Central A/C
Fireplaces Number 1
Fireplaces Type Gas/Propane, Mantel(s)
Equipment Cooktop, Dishwasher, Disposal, Dryer, Humidifier, Oven - Double, Oven - Wall, Refrigerator, Washer, Water Heater
Fireplace Y
Appliance Cooktop, Dishwasher, Disposal, Dryer, Humidifier, Oven - Double, Oven - Wall, Refrigerator, Washer, Water Heater
Heat Source Natural Gas
Exterior
Exterior Feature Deck(s), Patio(s)
Parking Features Garage - Front Entry, Garage Door Opener, Inside Access
Garage Spaces 2.0
Water Access N
View Trees/Woods
Roof Type Architectural Shingle
Accessibility None
Porch Deck(s), Patio(s)
Attached Garage 2
Total Parking Spaces 2
Garage Y
Building
Lot Description Backs - Open Common Area, Backs to Trees, Cul-de-sac, Front Yard, Landscaping, No Thru Street, Premium, Rear Yard, Trees/Wooded
Story 3
Foundation Slab
Sewer Public Sewer
Water Public
Architectural Style Traditional
Level or Stories 3
Additional Building Above Grade, Below Grade
New Construction N
Schools
Elementary Schools T Clay Wood
Middle Schools Marsteller
High Schools Patriot
School District Prince William County Public Schools
Others
Senior Community No
Tax ID 7495-62-2524
Ownership Fee Simple
SqFt Source Assessor
Special Listing Condition Standard
Read Less Info
Want to know what your home might be worth? Contact us for a FREE valuation!

Our team is ready to help you sell your home for the highest possible price ASAP

Bought with Tim Royster • Compass

"My job is to find and attract mastery-based agents to the office, protect the culture, and make sure everyone is happy! "
GET MORE INFORMATION

