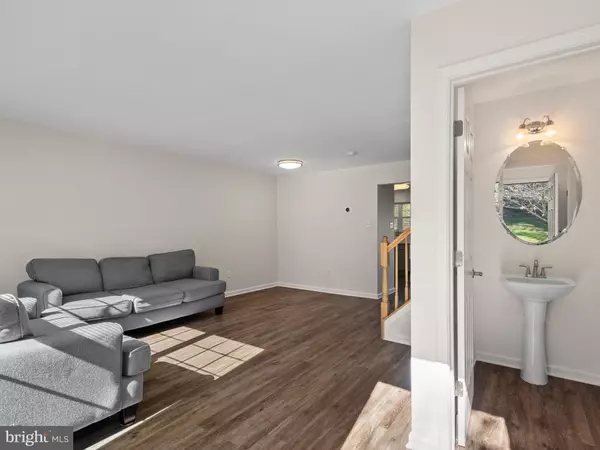$230,000
$210,000
9.5%For more information regarding the value of a property, please contact us for a free consultation.
2 Beds
3 Baths
1,280 SqFt
SOLD DATE : 12/05/2022
Key Details
Sold Price $230,000
Property Type Townhouse
Sub Type Interior Row/Townhouse
Listing Status Sold
Purchase Type For Sale
Square Footage 1,280 sqft
Price per Sqft $179
Subdivision Branford Woods
MLS Listing ID PACT2035140
Sold Date 12/05/22
Style Colonial
Bedrooms 2
Full Baths 2
Half Baths 1
HOA Fees $65/mo
HOA Y/N Y
Abv Grd Liv Area 1,280
Originating Board BRIGHT
Year Built 2003
Annual Tax Amount $6,147
Tax Year 2022
Lot Size 1,795 Sqft
Acres 0.04
Property Description
Looking for a spacious and updated townhome in the beautiful outskirts of Coatesville? As you walk up to 4 Branford Way and it is impossible to miss the direct sunlight on the front of the home – only further amplified once you walk in the front door. Upon entry you will immediately notice an open floor plan flooded with natural light, beautiful hardwood-look floors, neutral paint, and stunning views. At the front of the home you will find a generous living room area, large coat closet and powder room.
The updated eat-in kitchen features white quartz countertops, subway tiled backsplash, stainless steel appliances, a generous pantry, and a dining area large enough to host Thanksgiving. With views like this from the window over the sink, you will never complain about doing dishes again! Large sliders allow additional views and provide access to the back deck – the perfect space for entertaining on those football Sundays! Stepping out onto the deck is the true epitome of Chester County – backing to mature trees and lovely foliage as far as the eye can see!
Heading to the second floor, at the back of the house you will find the main bedroom with a vaulted ceiling, more views, a walk-in closet, and it's own private updated en-suite bathroom. The very large front-facing second bedroom has 2 closets. An updated full hall bath with tiled tub/shower completes the upper level. And just when you thought it couldn't get any better – the home comes full circle with a full walk-out basement already equipped with plumbing for the ability to add a bathroom or wet bar and really make the space your own.
Located in a private one-lane neighborhood with a cul de sac and no thru traffic, this is truly a hidden gem you do not want to miss out on! The double wide driveway allows for convenient side by side parking and a record low HOA fee covers lawn care. Being a stone's throw from Strasburg Rd, you are 4 minutes from the very popular Triple Fresh and just a quick 20-minute drive to West Chester Borough and everything it has to offer!
Location
State PA
County Chester
Area South Coatesville Boro (10309)
Zoning RESID
Rooms
Other Rooms Bedroom 2, Kitchen, Family Room, Bedroom 1, Bathroom 2, Primary Bathroom
Basement Full
Interior
Interior Features Floor Plan - Open, Kitchen - Eat-In
Hot Water Natural Gas
Heating Forced Air
Cooling Central A/C
Equipment Built-In Microwave, Stove, Stainless Steel Appliances, Refrigerator, Dishwasher
Fireplace N
Appliance Built-In Microwave, Stove, Stainless Steel Appliances, Refrigerator, Dishwasher
Heat Source Natural Gas
Laundry Basement
Exterior
Exterior Feature Deck(s)
Garage Spaces 2.0
Water Access N
View Trees/Woods
Accessibility None
Porch Deck(s)
Total Parking Spaces 2
Garage N
Building
Story 2
Foundation Concrete Perimeter
Sewer Public Sewer
Water Public
Architectural Style Colonial
Level or Stories 2
Additional Building Above Grade, Below Grade
New Construction N
Schools
School District Coatesville Area
Others
HOA Fee Include Common Area Maintenance,Snow Removal,Lawn Maintenance
Senior Community No
Tax ID 09-10 -0047.3500
Ownership Fee Simple
SqFt Source Estimated
Acceptable Financing Cash, Conventional, FHA, Negotiable, VA
Listing Terms Cash, Conventional, FHA, Negotiable, VA
Financing Cash,Conventional,FHA,Negotiable,VA
Special Listing Condition Standard
Read Less Info
Want to know what your home might be worth? Contact us for a FREE valuation!

Our team is ready to help you sell your home for the highest possible price ASAP

Bought with Lauren B Dickerman • Keller Williams Real Estate -Exton
GET MORE INFORMATION
Agent | License ID: 0225193218 - VA, 5003479 - MD
+1(703) 298-7037 | jason@jasonandbonnie.com






