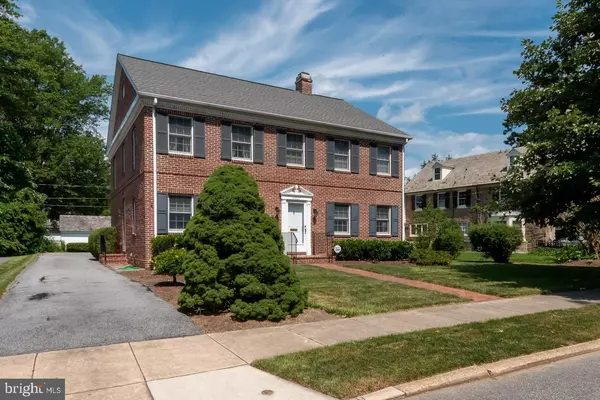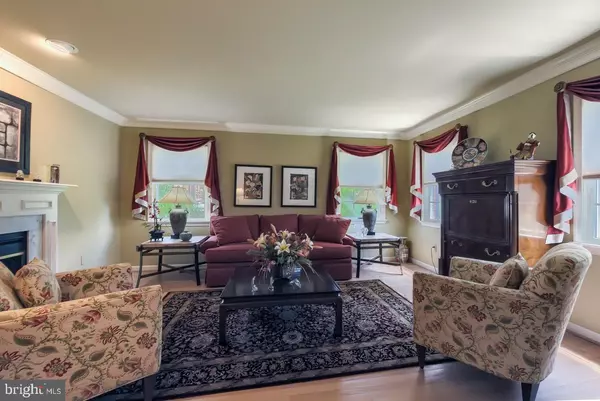$545,000
$549,900
0.9%For more information regarding the value of a property, please contact us for a free consultation.
5 Beds
4 Baths
3,325 SqFt
SOLD DATE : 11/28/2022
Key Details
Sold Price $545,000
Property Type Single Family Home
Sub Type Detached
Listing Status Sold
Purchase Type For Sale
Square Footage 3,325 sqft
Price per Sqft $163
Subdivision Brandywine Hills
MLS Listing ID DENC2028230
Sold Date 11/28/22
Style Colonial
Bedrooms 5
Full Baths 3
Half Baths 1
HOA Fees $4/ann
HOA Y/N Y
Abv Grd Liv Area 3,325
Originating Board BRIGHT
Year Built 1989
Annual Tax Amount $7,548
Tax Year 2022
Lot Size 7,840 Sqft
Acres 0.18
Lot Dimensions 69.40 x 128.20
Property Description
Elegant and upscale city living with everything-at-your-fingertips on Emerson Rd.! This 5BRs/3 1/2 bath
home is nestled in beautiful Brandywine Hills, where tree-line streets and ribbons of sidewalks run
parallel to sprawling lawns and exclusive homes. Trim hedges line this home's brick
exterior with charcoal gray shutters and authentic Georgian detailing in door/window trim/cornice,
while landscaped bed borders driveway that leads back to detached, turned 2-car garage with 21'
by 28' turnaround. Center brick walkway/steps with classic black wrought iron railing grants access to
this grand 2-story beauty that boasts back-of-home open floorplan, finished lower level. Enjoy
museum-like perennial gardens. Step inside to 2-story foyer, where light hardwood floors stretch out
acting as anchor for stunning turned custom colonial staircase with overlook and continue into LR/DR.
To right is formal LR revealing its splendor with lovely see-through/dual-sided FP with white
wood/marble surround, crown molding (here and in DR) and 4 windows. Opposite LR is formal DR,
generous in size and dramatic in its red-brick color. Both tile-floored PR with faux-painted tile squares
and pedestal sink and laundry room with shelving are conveniently tucked in hall between DR/kitchen.
Back of home unfolds with beauty and space. Rooms easily blend into each other creating airy
ambiance. Gourmet kitchen features custom cherry cabinets are highlighted by ceramic tile
backsplash/ceramic glass tile border, while black/SS appliances (new DW/refrigerator) offer distinction
against earth-toned granite countertops. Stunning red sink raises the bar! Details make the difference!
Enjoy desk with built-in statement-making mail slots/wine rack/pantry, striking crown molding and
subtle under-cabinet lighting. Kitchen is open to sun-drenched breakfast area, thanks to window and
glass-pane back door. Tile-floored kitchen transitions to adjacent, carpeted FR with views through
windows to sumptuous gardens. Dual-sided FP takes center stage and is adorned by built-in custom
cherry bookcases on either side. Trio of rooms offers extensive span of space! Voluminous finished LL
adds bonus layer of rooms to already expansive home and lends itself easily to creating pockets of bar
area, game room, TV spot and more. Off main room are BR and hall full bath. Wrap around and
study/office with 2 closets and deep alcove, perfect for filing cabinet, offers private, quiet space. 2 nd
floor of home adds 4 more BRs and 2 more baths to the ever-growing home's impressive list. 3
secondary BRs are situated to one side of home and are spacious, carpeted, and offer roomy closets,
while hall bath provides tub/shower and dual-sink oak vanity. Primary suite claims its own wing and
resonates luxury! It's substantial in size with alcove that serves as retreat area, and where cleverly DD
closet was added. In addition, hall leads past 2 walk-in closets with build-ins to lavish primary bath of 6'
dual-sink cherry vanity, almost full wall of built-in shelves, tile shower and jacuzzi. From kitchen step out
onto 18' by 12' brick terrace that easily accommodates effortless entertaining and looks beyond to
dazzling mix of rainbow-colored perennials, lush greenery, pebbled pavers, white trellises, and
spectacular fishpond with cascading water. Succession of evergreens borders one side of lawn, while
other side boasts white decorative panels, enveloping lawn in peaceful environment and vivid color! Sip
morning coffee, relax with page-turning book in afternoon, and dine al fresco in evening! Centrally
located in a friendly, coveted community, this home is also merely steps away from DE Greenway, 1
block from Rockwood Park and Museum, 1 mile from Rt. 202, 10 mins. to downtown Wilm. and
Wilm./Amtrak Train Station and 25 mins. to Phil. Airport offering suburbia surroundings with effortless
access. Extraordinary living on Emerson Rd.!
Location
State DE
County New Castle
Area Wilmington (30906)
Zoning 26R-1
Rooms
Other Rooms Living Room, Dining Room, Primary Bedroom, Bedroom 2, Bedroom 3, Bedroom 4, Bedroom 5, Kitchen, Family Room, Great Room, Office
Basement Fully Finished
Interior
Hot Water Natural Gas
Heating Heat Pump(s)
Cooling Central A/C
Fireplaces Number 1
Fireplaces Type Brick, Double Sided, Mantel(s)
Fireplace Y
Heat Source Natural Gas
Laundry Main Floor
Exterior
Parking Features Additional Storage Area, Garage - Side Entry
Garage Spaces 6.0
Water Access N
Roof Type Architectural Shingle
Accessibility Chairlift
Road Frontage City/County
Total Parking Spaces 6
Garage Y
Building
Story 2
Foundation Block, Stone, Other
Sewer Public Septic, Public Sewer
Water Public
Architectural Style Colonial
Level or Stories 2
Additional Building Above Grade, Below Grade
Structure Type Dry Wall
New Construction N
Schools
Elementary Schools Harlan
Middle Schools Dupont
High Schools Mount Pleasant
School District Brandywine
Others
Senior Community No
Tax ID 26-009.20-083
Ownership Fee Simple
SqFt Source Assessor
Acceptable Financing Cash, Conventional, FHA
Listing Terms Cash, Conventional, FHA
Financing Cash,Conventional,FHA
Special Listing Condition Standard
Read Less Info
Want to know what your home might be worth? Contact us for a FREE valuation!

Our team is ready to help you sell your home for the highest possible price ASAP

Bought with Kelly Diaz • Century 21 Gold Key Realty
GET MORE INFORMATION
Agent | License ID: 0225193218 - VA, 5003479 - MD
+1(703) 298-7037 | jason@jasonandbonnie.com






