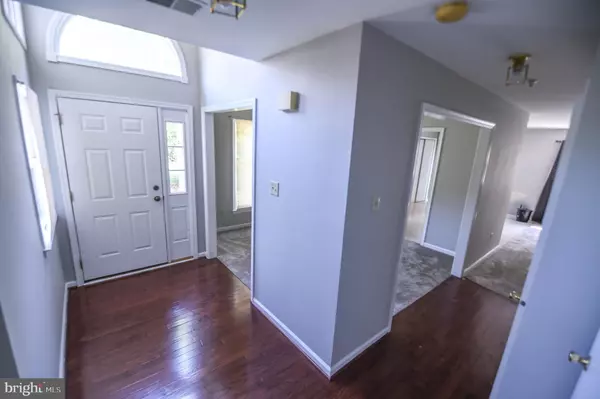$350,000
$349,900
For more information regarding the value of a property, please contact us for a free consultation.
3 Beds
3 Baths
1,974 SqFt
SOLD DATE : 11/24/2022
Key Details
Sold Price $350,000
Property Type Townhouse
Sub Type End of Row/Townhouse
Listing Status Sold
Purchase Type For Sale
Square Footage 1,974 sqft
Price per Sqft $177
Subdivision Kimberton Knoll
MLS Listing ID PACT2030472
Sold Date 11/24/22
Style Colonial
Bedrooms 3
Full Baths 2
Half Baths 1
HOA Fees $225/mo
HOA Y/N Y
Abv Grd Liv Area 1,974
Originating Board BRIGHT
Year Built 1990
Annual Tax Amount $4,403
Tax Year 2021
Lot Size 1,974 Sqft
Acres 0.05
Lot Dimensions 0.00 x 0.00
Property Description
A Rare Opportunity to own a Wonderfully Spacious (1900+) End Unit Townhome in Kimberton Knoll. This wonderfully maintained home has an open floorplan with 3 bedrooms and 2.5 bathrooms. Enter into an open-air foyer with wide planked hardwood floors. There is an enormous living room, that could comfortably be used as a library/office that offers plenty of light and versatility. The dining room is spacious and conveniently located. The eat-in kitchen features a breakfast bar for stool seating, cabinets galore, a slider to the rear patio and opens to the family room. The comfortable family room has a corner wood-burning fireplace and is flanked by a powder room. Upstairs the two secondary bedrooms offer plenty of space as well as closet storage.. The master bedroom is sprawling with windows all around, a large walk-in closet and a full master bathroom. The entire home has New Carpet and has been freshly painted and is ready for new owners. Conveniently located to major routes and shopping. Reserved Parking is labeled 1305, and there is tons of overflow parking.
Location
State PA
County Chester
Area East Pikeland Twp (10326)
Zoning RESIDENTIAL
Rooms
Other Rooms Dining Room, Kitchen, Family Room, Den
Interior
Hot Water Natural Gas
Heating Forced Air
Cooling Central A/C
Fireplaces Number 1
Heat Source Natural Gas
Exterior
Garage Spaces 4.0
Parking On Site 2
Water Access N
Accessibility None
Total Parking Spaces 4
Garage N
Building
Story 2
Foundation Slab
Sewer Public Sewer
Water Public
Architectural Style Colonial
Level or Stories 2
Additional Building Above Grade, Below Grade
New Construction N
Schools
Middle Schools Phoenixville Area
High Schools Phoenixville Area
School District Phoenixville Area
Others
HOA Fee Include Common Area Maintenance,Ext Bldg Maint,Trash,Snow Removal
Senior Community No
Tax ID 26-03 -0461
Ownership Fee Simple
SqFt Source Assessor
Acceptable Financing Cash, FHA, Conventional, VA
Listing Terms Cash, FHA, Conventional, VA
Financing Cash,FHA,Conventional,VA
Special Listing Condition Standard
Read Less Info
Want to know what your home might be worth? Contact us for a FREE valuation!

Our team is ready to help you sell your home for the highest possible price ASAP

Bought with Julie S. Colquitt • Sylvan Realty
"My job is to find and attract mastery-based agents to the office, protect the culture, and make sure everyone is happy! "
GET MORE INFORMATION






