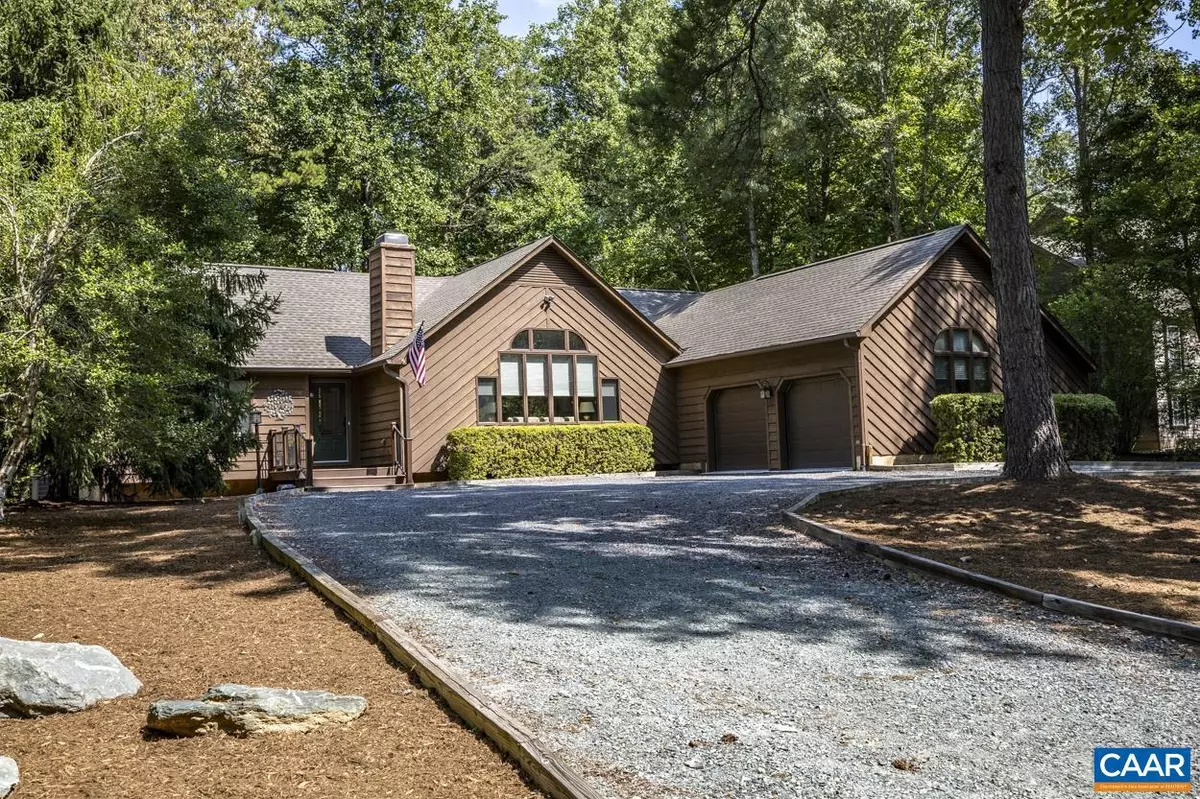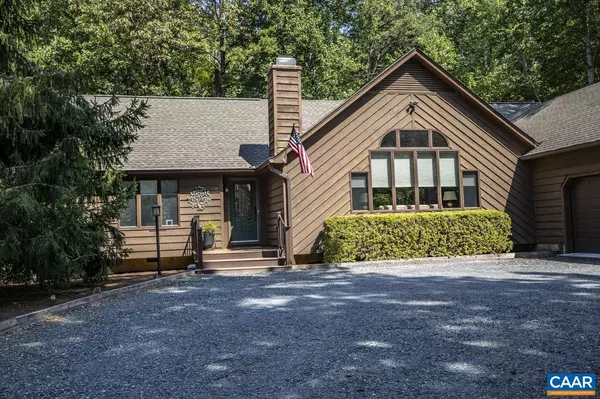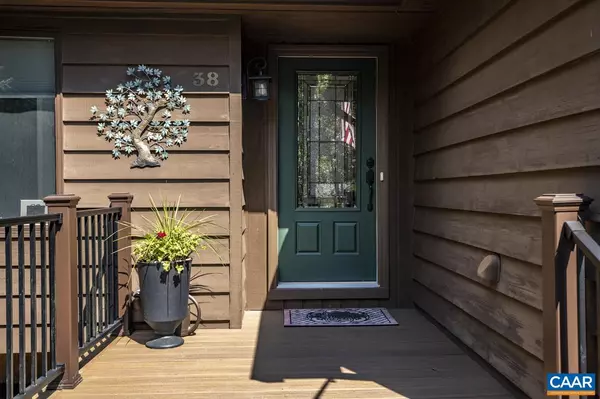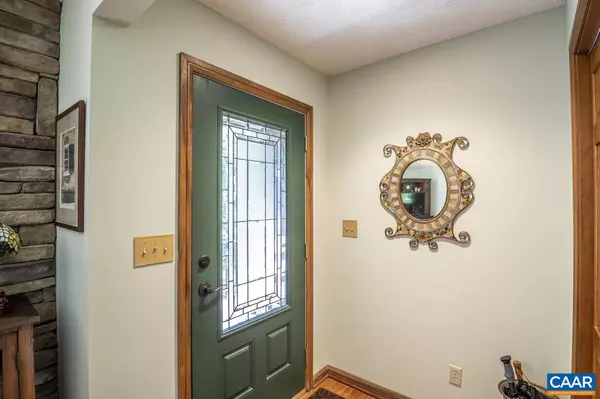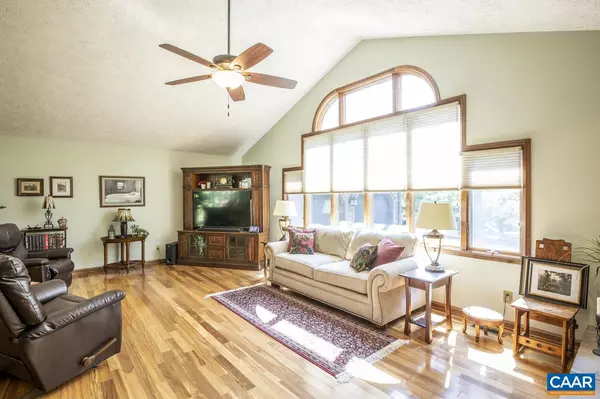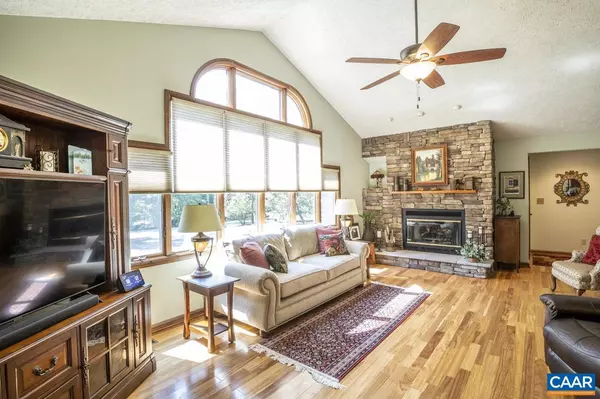$375,900
$395,000
4.8%For more information regarding the value of a property, please contact us for a free consultation.
3 Beds
2 Baths
2,143 SqFt
SOLD DATE : 11/15/2022
Key Details
Sold Price $375,900
Property Type Single Family Home
Sub Type Detached
Listing Status Sold
Purchase Type For Sale
Square Footage 2,143 sqft
Price per Sqft $175
Subdivision Lake Monticello
MLS Listing ID 634354
Sold Date 11/15/22
Style Contemporary
Bedrooms 3
Full Baths 2
Condo Fees $850
HOA Fees $96/ann
HOA Y/N Y
Abv Grd Liv Area 2,143
Originating Board CAAR
Year Built 1989
Annual Tax Amount $2,260
Tax Year 2022
Lot Size 0.350 Acres
Acres 0.35
Property Description
Words can not describe how beautiful inside this home truly is. Exquisitely updated from top to toe. There is nothing you won?t love about this home. The abundance of sunlight, the open updated spaces, the beautiful lot, I can go on and on. Entering the foyer, you immediately are greeted by the open feel, the tall cathedral ceilings, and the attention to detail the owners have paid. The hardwood flooring throughout, the updated gourmet kitchen, the open living space and gorgeous stone fireplace are just the beginning. The split bedroom layout offers 2 generous bedrooms (back bedroom has slider access to refinished Trex deck) that share a newly remodeled full bath. The oversized master bedroom encompasses the other side of the home, Featuring a large walk in closet, cathedral ceiling, Spa-like updated master bath, and as a bonus, sliders to the huge screened in porch which overlooks the private back yard. Finally, the oversized 2 car garage actually fits 2 cars. And the circular drive is perfect for overflow parking for those wonderful dinner parties you are sure to have. New Roof 2017, new Hvac 2015.,Granite Counter,Painted Cabinets,Fireplace in Living Room
Location
State VA
County Fluvanna
Zoning R-4
Rooms
Other Rooms Living Room, Dining Room, Primary Bedroom, Kitchen, Family Room, Foyer, Laundry, Primary Bathroom, Full Bath, Additional Bedroom
Main Level Bedrooms 3
Interior
Interior Features Central Vacuum, Central Vacuum, Skylight(s), Walk-in Closet(s), Pantry, Recessed Lighting, Entry Level Bedroom
Heating Central, Heat Pump(s)
Cooling Central A/C, Heat Pump(s)
Flooring Carpet, Ceramic Tile, Hardwood
Fireplaces Number 1
Fireplaces Type Gas/Propane
Equipment Dryer, Washer, Oven/Range - Electric, Refrigerator
Fireplace Y
Appliance Dryer, Washer, Oven/Range - Electric, Refrigerator
Exterior
Parking Features Other, Garage - Side Entry
Amenities Available Bar/Lounge, Baseball Field, Basketball Courts, Beach, Boat Ramp, Club House, Community Center, Golf Club, Lake, Meeting Room, Picnic Area, Tot Lots/Playground, Swimming Pool, Soccer Field, Tennis Courts, Volleyball Courts, Jog/Walk Path, Gated Community
Roof Type Architectural Shingle
Accessibility None
Garage Y
Building
Story 1
Foundation Block, Crawl Space
Sewer Public Sewer
Water Public
Architectural Style Contemporary
Level or Stories 1
Additional Building Above Grade, Below Grade
Structure Type High,Vaulted Ceilings,Cathedral Ceilings
New Construction N
Schools
Elementary Schools Central
Middle Schools Fluvanna
High Schools Fluvanna
School District Fluvanna County Public Schools
Others
Ownership Other
Security Features Security Gate
Special Listing Condition Standard
Read Less Info
Want to know what your home might be worth? Contact us for a FREE valuation!

Our team is ready to help you sell your home for the highest possible price ASAP

Bought with CRAIG MCCORMICK • MONTICELLO COUNTRY REAL ESTATE, INC.
GET MORE INFORMATION
Agent | License ID: 0225193218 - VA, 5003479 - MD
+1(703) 298-7037 | jason@jasonandbonnie.com

