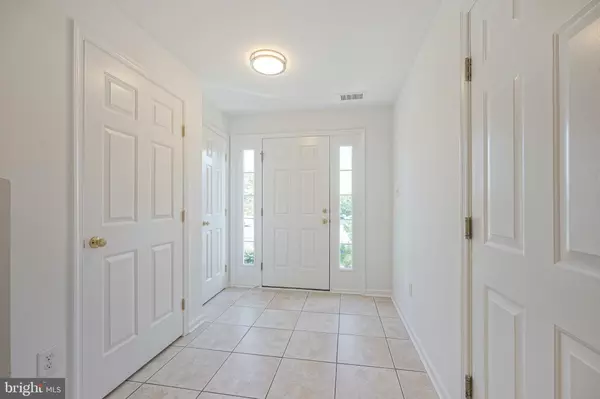$246,000
$229,900
7.0%For more information regarding the value of a property, please contact us for a free consultation.
3 Beds
3 Baths
1,680 SqFt
SOLD DATE : 11/15/2022
Key Details
Sold Price $246,000
Property Type Townhouse
Sub Type End of Row/Townhouse
Listing Status Sold
Purchase Type For Sale
Square Footage 1,680 sqft
Price per Sqft $146
Subdivision Village Of Little M
MLS Listing ID NJCD2034778
Sold Date 11/15/22
Style Other
Bedrooms 3
Full Baths 2
Half Baths 1
HOA Fees $60/mo
HOA Y/N Y
Abv Grd Liv Area 1,680
Originating Board BRIGHT
Year Built 2002
Annual Tax Amount $6,041
Tax Year 2022
Lot Size 3,354 Sqft
Acres 0.08
Lot Dimensions 39.00 x 86.00
Property Description
**There will NOT be any open houses this weekend ** 10.12.2022 an Offer has been selected, there will not be anymore showings, any other offers for backup only**
Welcome to the Village of Little Mill! This 3-story end unit townhome is enveloped in wooded privacy as it overlooks the 15th green of the Trump International Golf Course. The first floor fully finished basement is complete with a half bath, garage access, and tile foyers for both the front and back entry, with access to the fenced backyard. The second-floor main living area features luxury vinyl plank flooring installed in 2017. There is natural light throughout the living room and large kitchen with extended living out to the 16x20 deck, complete with privacy fence and stairs to the ground level. The kitchen features granite overlay countertops and mosaic backsplash, complete with newer stainless-steel appliances. The third floor features a large master bedroom, master bath, and custom walk-in closet. Along with a large hall bath and two front-facing bedrooms, with carpet installed in 2017. With a 2-year-old roof and fresh paint, this house has been cleaned top to bottom and the fall landscaping is complete! This home is conveniently located 10+ minutes from Route 42, Black Horse and White Horse Pikes, Atlantic City Expressway, and Lindenwold Patco station, as well as dozens of shops and restaurants, including the Gloucester Premium Outlet.
Location
State NJ
County Camden
Area Pine Hill Boro (20428)
Zoning RESIDENTIAL
Rooms
Other Rooms Bedroom 2, Bedroom 3, Kitchen, Family Room, Basement, Bedroom 1, Bathroom 1, Bathroom 2, Bathroom 3
Basement Walkout Level
Interior
Interior Features Combination Kitchen/Dining, Kitchen - Island
Hot Water Natural Gas
Heating Forced Air
Cooling Central A/C
Flooring Carpet, Vinyl
Equipment Built-In Microwave, Built-In Range, Dishwasher, Disposal, Dryer - Gas, Washer, Stainless Steel Appliances, Refrigerator
Furnishings No
Fireplace N
Appliance Built-In Microwave, Built-In Range, Dishwasher, Disposal, Dryer - Gas, Washer, Stainless Steel Appliances, Refrigerator
Heat Source Natural Gas
Laundry Basement
Exterior
Parking Features Garage - Front Entry
Garage Spaces 2.0
Fence Fully, Privacy
Utilities Available Cable TV Available, Electric Available, Natural Gas Available, Phone Available
Water Access N
View Golf Course
Accessibility None
Attached Garage 1
Total Parking Spaces 2
Garage Y
Building
Lot Description Backs to Trees
Story 3
Foundation Other
Sewer Public Sewer
Water Public
Architectural Style Other
Level or Stories 3
Additional Building Above Grade, Below Grade
New Construction N
Schools
Middle Schools Overbrook Regional Jr. H.S.
High Schools Overbrook High School
School District Pine Hill Borough Board Of Education
Others
Pets Allowed Y
HOA Fee Include Common Area Maintenance,Lawn Care Rear,Lawn Care Front,Snow Removal
Senior Community No
Tax ID 28-00024 06-00005
Ownership Fee Simple
SqFt Source Assessor
Acceptable Financing Cash, Conventional, FHA, VA
Listing Terms Cash, Conventional, FHA, VA
Financing Cash,Conventional,FHA,VA
Special Listing Condition Standard
Pets Allowed No Pet Restrictions
Read Less Info
Want to know what your home might be worth? Contact us for a FREE valuation!

Our team is ready to help you sell your home for the highest possible price ASAP

Bought with Carol Terrell • BHHS Fox & Roach-Cherry Hill
GET MORE INFORMATION
Agent | License ID: 0225193218 - VA, 5003479 - MD
+1(703) 298-7037 | jason@jasonandbonnie.com






