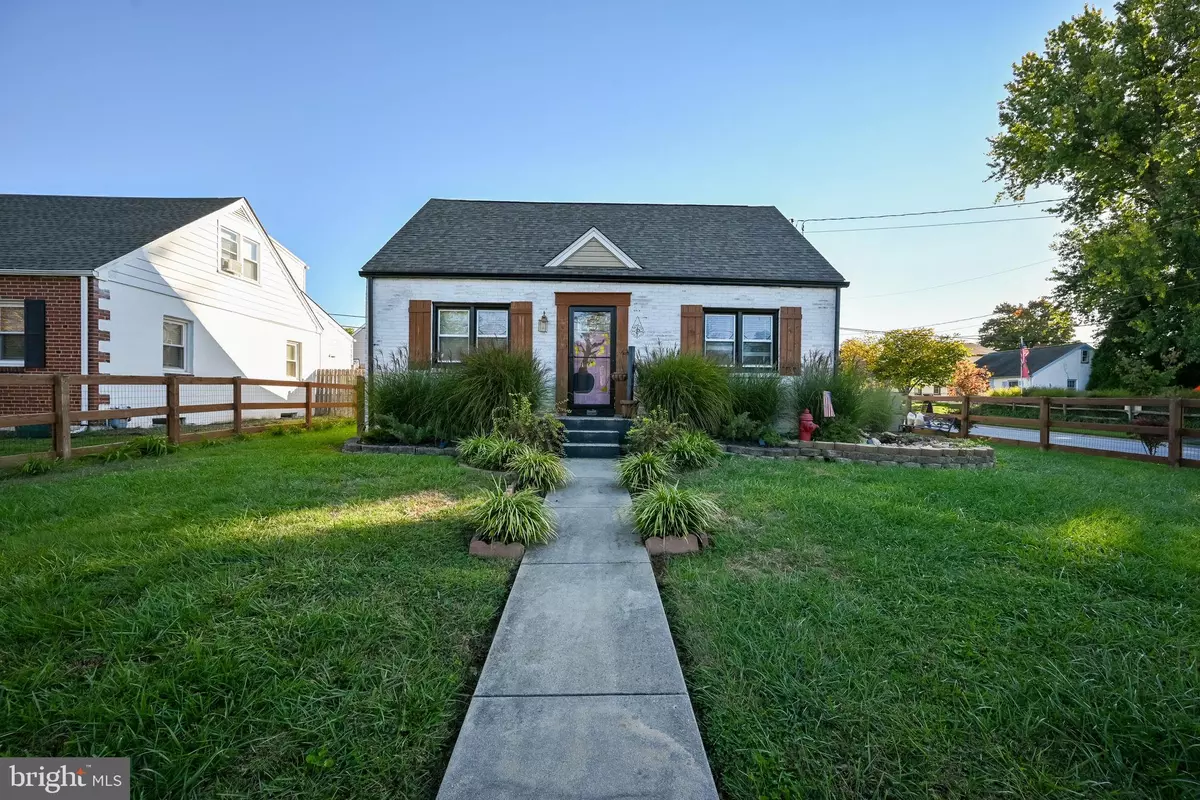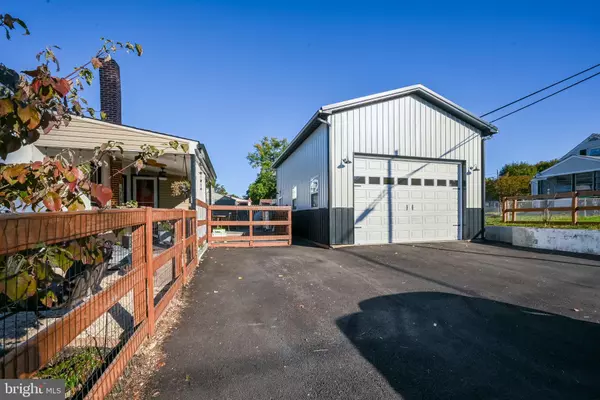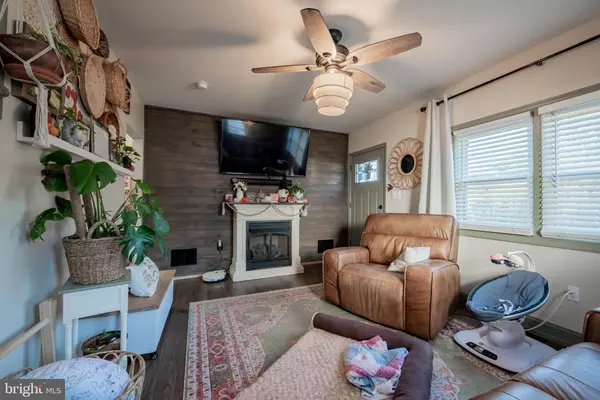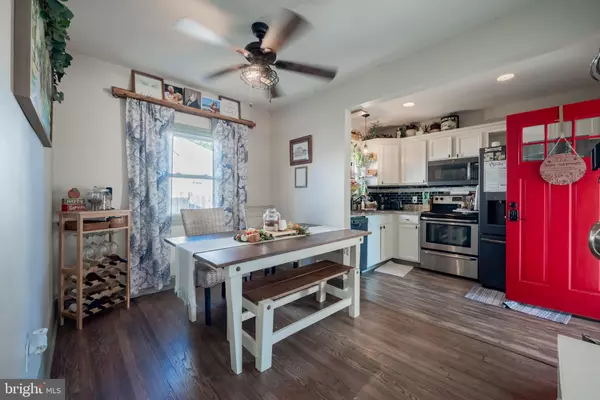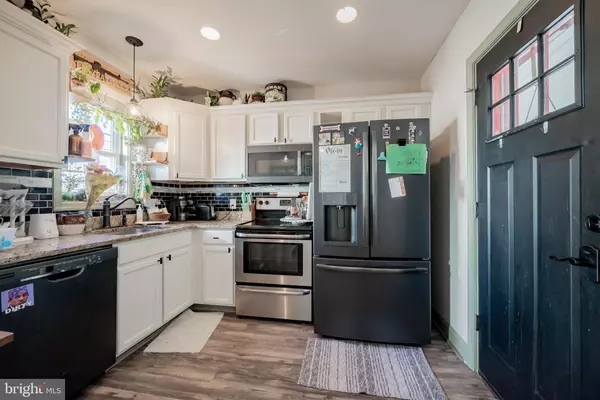$305,000
$310,000
1.6%For more information regarding the value of a property, please contact us for a free consultation.
3 Beds
2 Baths
1,250 SqFt
SOLD DATE : 11/10/2022
Key Details
Sold Price $305,000
Property Type Single Family Home
Sub Type Detached
Listing Status Sold
Purchase Type For Sale
Square Footage 1,250 sqft
Price per Sqft $244
Subdivision Westfield
MLS Listing ID DENC2032822
Sold Date 11/10/22
Style Cape Cod
Bedrooms 3
Full Baths 2
HOA Y/N N
Abv Grd Liv Area 1,250
Originating Board BRIGHT
Year Built 1950
Annual Tax Amount $1,715
Tax Year 2022
Lot Size 6,969 Sqft
Acres 0.16
Lot Dimensions 60.00 x 105.70
Property Description
Welcome home to 201 Redwood Ave located in the neighborhood of Westfield! This beautifully updated 3 bedroom, 2 bathroom cape cod with new pole barn situated on a corner lot with fully fenced in front and side yard has tons of curb appeal! If entering the home from the rear you walk into the kitchen that has been updated with granite countertops, tiled backsplash, french door refrigerator, stove with overhead microwave, dishwasher and recessed lighting. Just off of the kitchen is the dining area which includes a custom coat rack bench with cabinet storage space. Now enter the warm and inviting living room either from the hall or through the front door take notice to the beautifully stained shiplap accent wall and gas burning fireplace, this room would be perfect for gatherings this coming holiday season. There are 2 nicely sized bedrooms with custom Wayne's Coating just down the hall. The main bathroom with shower/tub combo has been recently renovated with new hardwood tile floor, vanity and toilet. The 3rd bedroom is up the stairs off of the living room. It is very spacious with recessed lighting and a loft that would be perfect as a study area or office. The down stairs basement includes a full bathroom and can be utilized as additional living space. This area has a custom wood ceiling with recessed lighting, vinyl flooring, full bath with blacked out exposed beam ceiling, With all of this there is still a utility room with a laundry area. Other updates include: the original hardwood floors have recently been refinished, New Roof and HVAC in 2014! Now to the outside of the home you will find the recently built 30x22 pole barn with its own mini-split HVAC system & 60 amp panel, along with the newly finished oversized driveway that would be any car enthusiast's dream! The fenced in yard which includes a koi pond and beautiful landscaping was built to be enjoyed with the covered patio with dual ceiling fans that'll be perfect on those hot days, you can step right onto the composite deck for some added sun or step down into the stoned fire pit area on one of these fall nights! This home is conveniently located to Kirkwood Hwy, Rt 7 & Rt 4, shopping and restaurants. Make sure to put this turn key home on your tour today!
Location
State DE
County New Castle
Area Elsmere/Newport/Pike Creek (30903)
Zoning NC5
Rooms
Other Rooms Living Room, Dining Room, Primary Bedroom, Bedroom 2, Kitchen, Bedroom 1, Other
Basement Full
Main Level Bedrooms 2
Interior
Interior Features Ceiling Fan(s)
Hot Water Electric
Heating Forced Air
Cooling Central A/C
Flooring Hardwood, Carpet, Vinyl
Fireplace N
Heat Source Natural Gas
Laundry Basement
Exterior
Exterior Feature Porch(es)
Parking Features Oversized
Garage Spaces 8.0
Fence Split Rail
Water Access N
Roof Type Pitched,Shingle
Accessibility None
Porch Porch(es)
Total Parking Spaces 8
Garage Y
Building
Lot Description Corner, Front Yard, SideYard(s)
Story 1.5
Foundation Brick/Mortar
Sewer Public Sewer
Water Public
Architectural Style Cape Cod
Level or Stories 1.5
Additional Building Above Grade, Below Grade
New Construction N
Schools
Elementary Schools Forest Oak
Middle Schools Stanton
High Schools John Dickinson
School District Red Clay Consolidated
Others
Senior Community No
Tax ID 08-051.10-027
Ownership Fee Simple
SqFt Source Assessor
Acceptable Financing Conventional, VA, FHA, Cash
Listing Terms Conventional, VA, FHA, Cash
Financing Conventional,VA,FHA,Cash
Special Listing Condition Standard
Read Less Info
Want to know what your home might be worth? Contact us for a FREE valuation!

Our team is ready to help you sell your home for the highest possible price ASAP

Bought with Suzann M Arms • Long & Foster Real Estate, Inc.

"My job is to find and attract mastery-based agents to the office, protect the culture, and make sure everyone is happy! "
GET MORE INFORMATION

