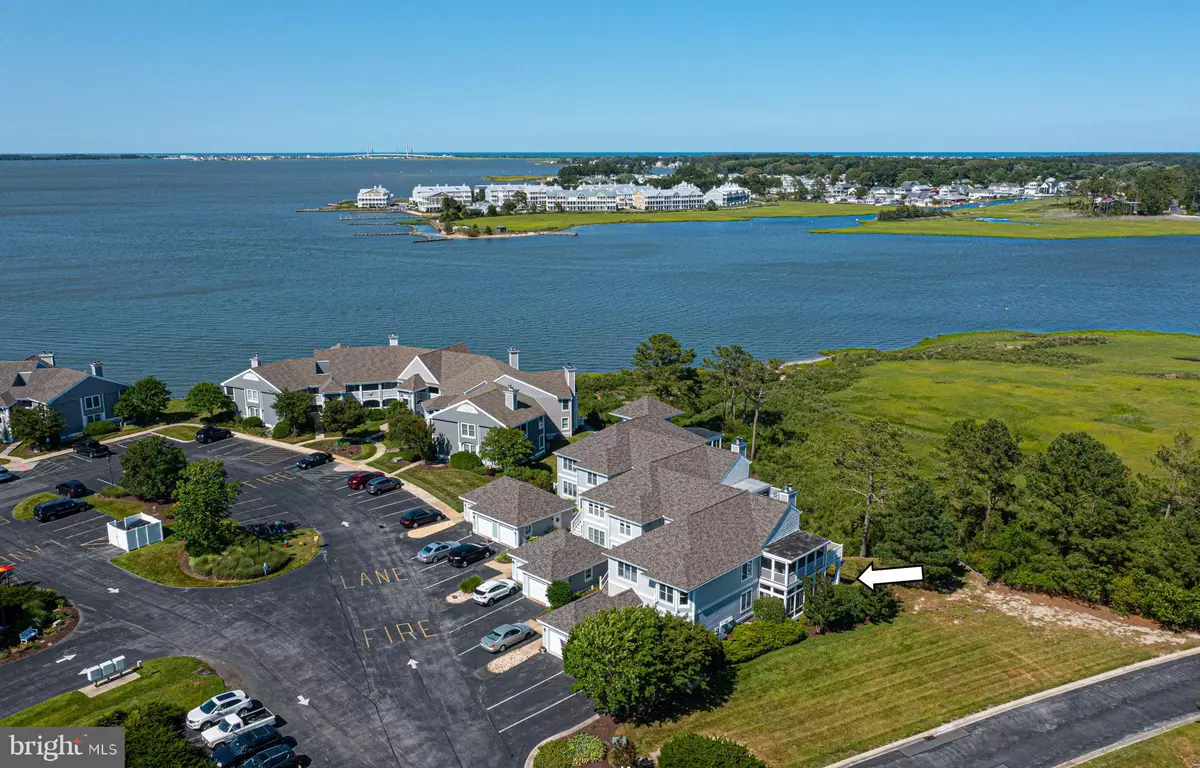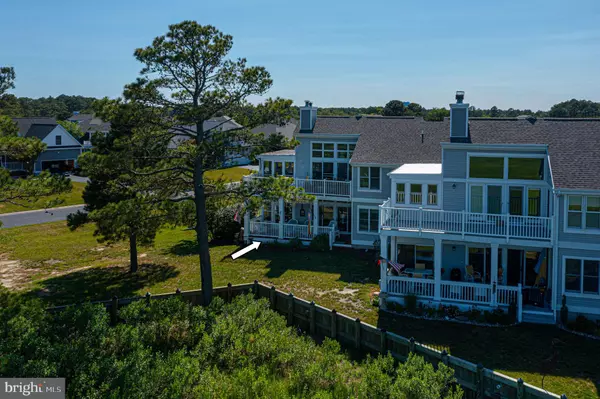$529,900
$529,900
For more information regarding the value of a property, please contact us for a free consultation.
3 Beds
3 Baths
1,926 SqFt
SOLD DATE : 11/10/2022
Key Details
Sold Price $529,900
Property Type Condo
Sub Type Condo/Co-op
Listing Status Sold
Purchase Type For Sale
Square Footage 1,926 sqft
Price per Sqft $275
Subdivision Bethany Bay
MLS Listing ID DESU2028084
Sold Date 11/10/22
Style Coastal,Contemporary
Bedrooms 3
Full Baths 2
Half Baths 1
Condo Fees $465/mo
HOA Fees $191/qua
HOA Y/N Y
Abv Grd Liv Area 1,926
Originating Board BRIGHT
Year Built 1991
Annual Tax Amount $1,064
Tax Year 2021
Lot Size 401.740 Acres
Acres 401.74
Lot Dimensions 0.00 x 0.00
Property Description
Waterfront! Enjoy mesmerizing water views from almost every room from this fabulous end unit Grand Villa located in the prestigious community of Bethany Bay. This is an impressive, coastal style home with numerous upgrades throughout. The perfect home for year-round enjoyment or use as a vacation home. As you enter, you will see the beautiful water views as well as a stunning living room with a fireplace and custom bookcases and shelving, easy access to the open-air deck and the 4 season room, an open dining room with an amazing chandelier with a coastal flair and an upgraded gourmet kitchen with stainless steel appliances and a bar area. You will also find a gorgeous primary bedroom with a recently updated bathroom with a soaking tub, an amazing walk-in shower with outstanding tile finishes plus a double sink vanity that is breathtaking. On the opposite side of the floor plan, you will find 2 nice size guest bedrooms with a Jack and Jill bathroom that has also been recently upgraded. Relax in the sunroom and feel the sunshine pouring thru the windows or relax on the deck and watch the boats go by. The villa also has a one car garage with storage above and a storage room outside the front door. Maintenance free living so you can enjoy swimming at the pool, playing pickleball or kayaking the river. Close location to great shopping, the beach, golf and so much more. New electric fireplace, stove and microwave.
Location
State DE
County Sussex
Area Baltimore Hundred (31001)
Zoning AR-1
Rooms
Main Level Bedrooms 3
Interior
Interior Features Breakfast Area, Built-Ins, Carpet, Ceiling Fan(s), Dining Area, Floor Plan - Open, Kitchen - Gourmet, Primary Bath(s), Soaking Tub, Stall Shower, Tub Shower, Upgraded Countertops, Window Treatments
Hot Water Electric
Heating Heat Pump(s)
Cooling Central A/C, Ceiling Fan(s)
Flooring Carpet, Ceramic Tile, Luxury Vinyl Plank
Fireplaces Number 1
Fireplaces Type Electric
Equipment Disposal, Dishwasher, Dryer, Microwave, Oven/Range - Electric, Refrigerator, Stainless Steel Appliances, Washer, Water Heater
Furnishings No
Fireplace Y
Appliance Disposal, Dishwasher, Dryer, Microwave, Oven/Range - Electric, Refrigerator, Stainless Steel Appliances, Washer, Water Heater
Heat Source Electric
Exterior
Exterior Feature Deck(s), Enclosed, Porch(es)
Parking Features Garage Door Opener, Garage - Front Entry
Garage Spaces 1.0
Amenities Available Basketball Courts, Boat Ramp, Community Center, Fitness Center, Golf Course Membership Available, Jog/Walk Path, Pier/Dock, Pool - Outdoor, Tennis Courts, Tot Lots/Playground, Water/Lake Privileges, Volleyball Courts
Water Access N
View Water
Accessibility 2+ Access Exits
Porch Deck(s), Enclosed, Porch(es)
Attached Garage 1
Total Parking Spaces 1
Garage Y
Building
Lot Description Bulkheaded, Rear Yard, SideYard(s)
Story 1
Unit Features Garden 1 - 4 Floors
Sewer Public Sewer
Water Public
Architectural Style Coastal, Contemporary
Level or Stories 1
Additional Building Above Grade, Below Grade
New Construction N
Schools
School District Indian River
Others
Pets Allowed Y
HOA Fee Include Cable TV,Common Area Maintenance,Ext Bldg Maint,Lawn Maintenance,Pier/Dock Maintenance,Pool(s),Trash,High Speed Internet
Senior Community No
Tax ID 134-08.00-42.00-1
Ownership Fee Simple
SqFt Source Assessor
Security Features Carbon Monoxide Detector(s),Smoke Detector
Special Listing Condition Standard
Pets Allowed Cats OK, Dogs OK
Read Less Info
Want to know what your home might be worth? Contact us for a FREE valuation!

Our team is ready to help you sell your home for the highest possible price ASAP

Bought with Mary SCHROCK • Northrop Realty
GET MORE INFORMATION
Agent | License ID: 0225193218 - VA, 5003479 - MD
+1(703) 298-7037 | jason@jasonandbonnie.com






