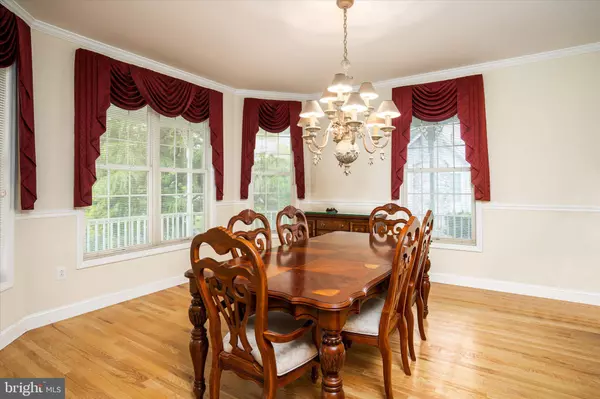$649,900
$649,900
For more information regarding the value of a property, please contact us for a free consultation.
4 Beds
4 Baths
3,722 SqFt
SOLD DATE : 11/08/2022
Key Details
Sold Price $649,900
Property Type Single Family Home
Sub Type Detached
Listing Status Sold
Purchase Type For Sale
Square Footage 3,722 sqft
Price per Sqft $174
Subdivision Not On List
MLS Listing ID NJME2016108
Sold Date 11/08/22
Style Villa
Bedrooms 4
Full Baths 2
Half Baths 2
HOA Y/N N
Abv Grd Liv Area 3,072
Originating Board BRIGHT
Year Built 2002
Annual Tax Amount $15,662
Tax Year 2021
Lot Size 4,888 Sqft
Acres 0.11
Lot Dimensions 52.00 x 94.00
Property Description
WELCOME HOME to this AMAZING 4-bedroom home, nestled in the heart of Hamilton Square! Located on a quiet cul-de-sac, from the moment you see this home, you will be in love! The wrap around front porch is perfect for sitting outside to enjoy your morning coffee, or simply relax in the evening. When you enter the front door, you will be greeted by a huge open foyer with a majestic stair case leading to the 2nd floor. The main floor features a spacious dining room for entertaining, and a large office / library room for the home office, or study. The huge family room is open to the kitchen, making it perfect for hosting family gatherings and special occasions. The second-floor features 4 expansive bedrooms, a full bathroom, and a primary bathroom for the primary suite. The primary bathroom features a stand-up shower and jacuzzi tub, with a private toilet room. Head back downstairs and into the fully finished basement! One large room to the left can be used as an office, game room or other type of living space. The basement also features a bar and entertainment area, with access to the backyard via the Bilco doors. Out back you will find a refreshing in-ground pool for tons of summer fun!! This home is conveniently located near all major highways and the Hamilton Train Station. Make your appointment TODAY to see this beautiful home before it's too late!!!!
Location
State NJ
County Mercer
Area Hamilton Twp (21103)
Zoning R
Direction West
Rooms
Other Rooms Dining Room, Primary Bedroom, Bedroom 2, Bedroom 3, Kitchen, Family Room, Bedroom 1, Office, Recreation Room, Bonus Room, Primary Bathroom
Basement Fully Finished
Interior
Hot Water Natural Gas
Heating Forced Air
Cooling Central A/C
Flooring Carpet, Ceramic Tile
Fireplaces Number 1
Fireplaces Type Gas/Propane
Equipment Built-In Microwave, Dishwasher, Oven/Range - Gas, Refrigerator, Water Heater, Dryer - Gas, Washer - Front Loading
Furnishings No
Fireplace Y
Appliance Built-In Microwave, Dishwasher, Oven/Range - Gas, Refrigerator, Water Heater, Dryer - Gas, Washer - Front Loading
Heat Source Natural Gas
Laundry Main Floor
Exterior
Exterior Feature Patio(s)
Parking Features Garage Door Opener, Inside Access
Garage Spaces 5.0
Fence Vinyl
Pool In Ground
Utilities Available Phone, Under Ground
Water Access N
Roof Type Asphalt
Accessibility None
Porch Patio(s)
Attached Garage 2
Total Parking Spaces 5
Garage Y
Building
Lot Description Cul-de-sac
Story 2
Foundation Other
Sewer Public Sewer
Water Public
Architectural Style Villa
Level or Stories 2
Additional Building Above Grade, Below Grade
Structure Type 9'+ Ceilings
New Construction N
Schools
Elementary Schools University Heights
Middle Schools Reynolds
High Schools Hamilton East-Steinert H.S.
School District Hamilton Township
Others
Senior Community No
Tax ID 03-01839-00022 08
Ownership Fee Simple
SqFt Source Assessor
Security Features Security System
Acceptable Financing Cash, Conventional
Horse Property N
Listing Terms Cash, Conventional
Financing Cash,Conventional
Special Listing Condition Standard
Read Less Info
Want to know what your home might be worth? Contact us for a FREE valuation!

Our team is ready to help you sell your home for the highest possible price ASAP

Bought with Andrew Campbell • RE/MAX 1st Advantage
"My job is to find and attract mastery-based agents to the office, protect the culture, and make sure everyone is happy! "
GET MORE INFORMATION






