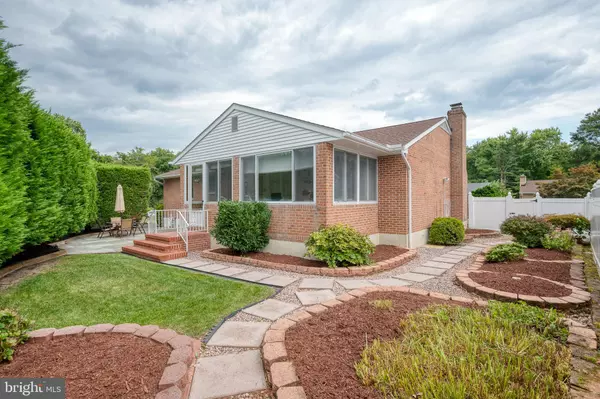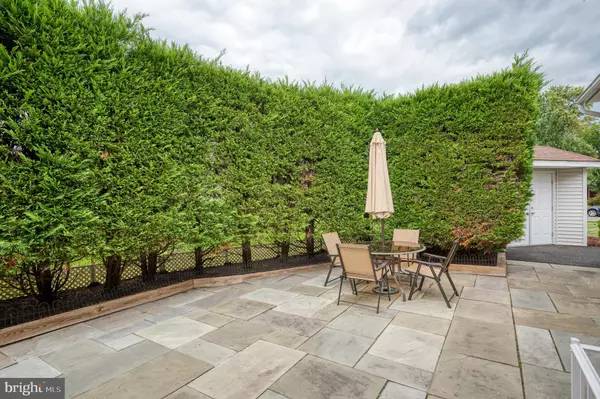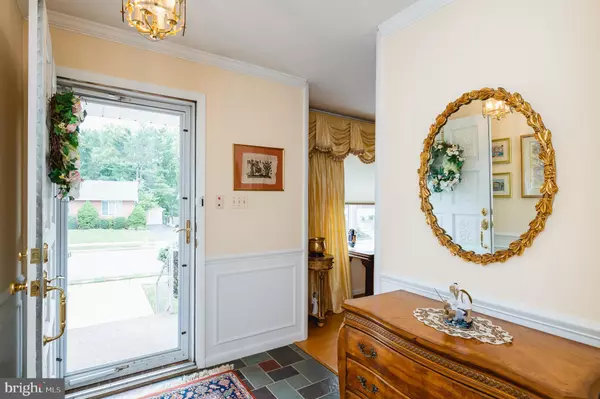$400,000
$400,000
For more information regarding the value of a property, please contact us for a free consultation.
3 Beds
3 Baths
2,586 SqFt
SOLD DATE : 11/08/2022
Key Details
Sold Price $400,000
Property Type Single Family Home
Sub Type Detached
Listing Status Sold
Purchase Type For Sale
Square Footage 2,586 sqft
Price per Sqft $154
Subdivision Ramblebrook Ii
MLS Listing ID MDBC2049922
Sold Date 11/08/22
Style Ranch/Rambler
Bedrooms 3
Full Baths 2
Half Baths 1
HOA Y/N N
Abv Grd Liv Area 1,726
Originating Board BRIGHT
Year Built 1975
Annual Tax Amount $4,244
Tax Year 2022
Lot Size 9,840 Sqft
Acres 0.23
Lot Dimensions 2.00 x
Property Description
Don't miss this opportunity to see this lovely & rarely available all brick rancher in the highly sought after community of Ramblebrook II! This spacious 3-4 BR/2.5 BA rancher w/full bath in the primary BR features a slate foyer, hardwood floors throughout, large living room w/WB fireplace, elegant dining room w/picture & crown molding, & eat-in kitchen w/skylight. A special surprise is the awesome light filled sunroom off the DR & kitchen to relax while gazing out at the beautiful & private yard backing to trees & greenery, complete w/shed for all your gardening tools. The patio is a perfect place to entertain guests for outdoor BBQs. The huge finished lower level is separated into a family room w/WB fireplace, rec room w/bar, possible 4th bedroom, craft room/office w/cedar closet, laundry room & utility room/workshop, & convenient half bath; tons of storage! Architectural roof only 7 years old. This home has been well-loved by original owners and is not to be missed! Please note no showings before 1pm on any day.
Location
State MD
County Baltimore
Zoning CALL COUNTY
Rooms
Other Rooms Living Room, Dining Room, Primary Bedroom, Bedroom 2, Bedroom 3, Kitchen, Family Room, Foyer, Sun/Florida Room, Laundry, Recreation Room, Utility Room, Bonus Room
Basement Connecting Stairway, Fully Finished, Improved, Sump Pump, Walkout Stairs, Workshop
Main Level Bedrooms 3
Interior
Interior Features Attic, Carpet, Cedar Closet(s), Ceiling Fan(s), Chair Railings, Crown Moldings, Entry Level Bedroom, Formal/Separate Dining Room, Kitchen - Eat-In, Pantry, Primary Bath(s), Recessed Lighting, Skylight(s), Wood Floors
Hot Water Natural Gas
Heating Forced Air
Cooling Central A/C
Fireplaces Number 2
Equipment Cooktop, Dishwasher, Disposal, Dryer, Extra Refrigerator/Freezer, Icemaker, Refrigerator, Washer, Water Heater
Fireplace Y
Appliance Cooktop, Dishwasher, Disposal, Dryer, Extra Refrigerator/Freezer, Icemaker, Refrigerator, Washer, Water Heater
Heat Source Natural Gas
Laundry Basement
Exterior
Exterior Feature Patio(s)
Water Access N
View Garden/Lawn, Trees/Woods
Accessibility Other
Porch Patio(s)
Garage N
Building
Lot Description Backs to Trees, Partly Wooded, Rear Yard, SideYard(s), Landscaping, Private
Story 2
Foundation Other
Sewer Public Sewer
Water Public
Architectural Style Ranch/Rambler
Level or Stories 2
Additional Building Above Grade, Below Grade
New Construction N
Schools
School District Baltimore County Public Schools
Others
Senior Community No
Tax ID 04111600009577
Ownership Fee Simple
SqFt Source Assessor
Special Listing Condition Standard
Read Less Info
Want to know what your home might be worth? Contact us for a FREE valuation!

Our team is ready to help you sell your home for the highest possible price ASAP

Bought with Dmitry Fayer • Fathom Realty MD, LLC

"My job is to find and attract mastery-based agents to the office, protect the culture, and make sure everyone is happy! "
GET MORE INFORMATION






