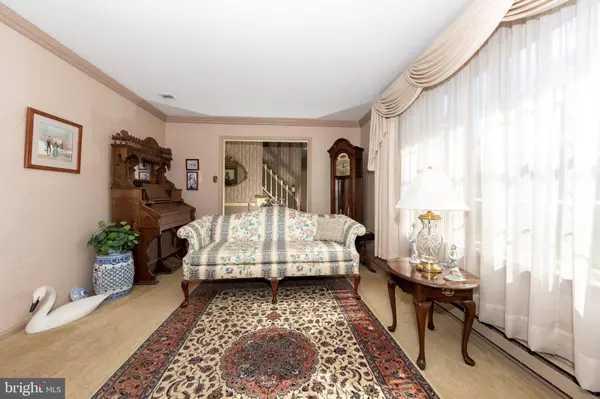$420,000
$425,000
1.2%For more information regarding the value of a property, please contact us for a free consultation.
4 Beds
3 Baths
2,441 SqFt
SOLD DATE : 10/27/2022
Key Details
Sold Price $420,000
Property Type Single Family Home
Sub Type Detached
Listing Status Sold
Purchase Type For Sale
Square Footage 2,441 sqft
Price per Sqft $172
Subdivision None Available
MLS Listing ID PAMC2049472
Sold Date 10/27/22
Style Colonial
Bedrooms 4
Full Baths 2
Half Baths 1
HOA Y/N N
Abv Grd Liv Area 2,441
Originating Board BRIGHT
Year Built 1979
Annual Tax Amount $4,560
Tax Year 2021
Lot Size 1.987 Acres
Acres 1.99
Lot Dimensions 345.00 x 0.00
Property Description
Nestled high above the Upper Perkiomen Valley on a highly sought after road, this 4 bedroom/2.5 bathroom colonial is a rare find! As you take the walkway to the front entrance, the wonderful views of the Upper Perkiomen Valley will not disappoint. The views are highlighted throughout the home as you will feel like you are in your own mountain paradise. One area that will be sure to impress is the custom woodwork throughout the home. Much of the shelves, built ins, crown molding, chair rails, and other wood items throughout the home were custom made. The attention to detail and pride in ownership throughout this home is something that is rare to find in today's real estate market. Enter inside the home and you will be welcomed by an open foyer with the formal living room off to the left. The living room opens to the formal dining room area, with ample space to seat a large gathering. The kitchen sits at the rear of the home and features a breakfast nook, glistening engineered hardwood floors, ample countertop /cabinet space, and a laundry closet. The family room is conveniently located off of the kitchen and provides a brick fireplace, access to the attached garage, and a sliding glass door leading to the rear patio. Completing the first floor is a powder room located off the center hall. Ascend up the stairs to the open second floor landing and be welcomed by 4 bedrooms and a full bathroom. The primary bedroom is large and offers a recently updated en suite bathroom and his and her closets. The three additional bedrooms are all generous in space and each have their own closets. The hall bathroom has a tub/shower combo and single sink vanity. The basement provides unlimited potential to be finished and used for whatever your needs may be, or just to use as an extensive storage area. The two car attached garage has plenty of room to park two vehicles and have a workshop space. At the rear of the home, the brick patio is the ideal location to enjoy afternoon shade and throw your favorite meal on the grill. Mature flower beds are located all around the home and will be a paradise for anybody with a "green thumb". The nearly two acres provides opportunity to be used however you may desire, but is also very manageable in terms of maintenance. A large shed sits on the side of the driveway and can be used for a wide range of needs. This home has been lovingly cared for during the many years of current ownership and is ready for the new owners to enjoy all that this home has to offer. Located near major routes 100, 29, 663, and the Northeast Extension of the PA Turnpike, this home will not last long. Set up your showing today before this opportunity is gone!
Location
State PA
County Montgomery
Area Upper Hanover Twp (10657)
Zoning R3
Rooms
Basement Full, Unfinished
Interior
Interior Features Built-Ins, Chair Railings, Combination Dining/Living, Crown Moldings
Hot Water Electric
Heating Baseboard - Electric
Cooling Central A/C
Fireplaces Number 1
Fireplaces Type Brick
Fireplace Y
Heat Source Electric
Laundry Main Floor
Exterior
Parking Features Garage - Side Entry
Garage Spaces 7.0
Water Access N
View City
Roof Type Architectural Shingle
Accessibility None
Attached Garage 2
Total Parking Spaces 7
Garage Y
Building
Story 2
Foundation Block
Sewer On Site Septic
Water Well
Architectural Style Colonial
Level or Stories 2
Additional Building Above Grade, Below Grade
New Construction N
Schools
School District Upper Perkiomen
Others
Senior Community No
Tax ID 57-00-03022-206
Ownership Fee Simple
SqFt Source Assessor
Acceptable Financing FHA, Conventional, Cash, USDA, VA
Listing Terms FHA, Conventional, Cash, USDA, VA
Financing FHA,Conventional,Cash,USDA,VA
Special Listing Condition Standard
Read Less Info
Want to know what your home might be worth? Contact us for a FREE valuation!

Our team is ready to help you sell your home for the highest possible price ASAP

Bought with Jessica Long • BHHS Fox & Roach-Macungie
GET MORE INFORMATION
Agent | License ID: 0225193218 - VA, 5003479 - MD
+1(703) 298-7037 | jason@jasonandbonnie.com






