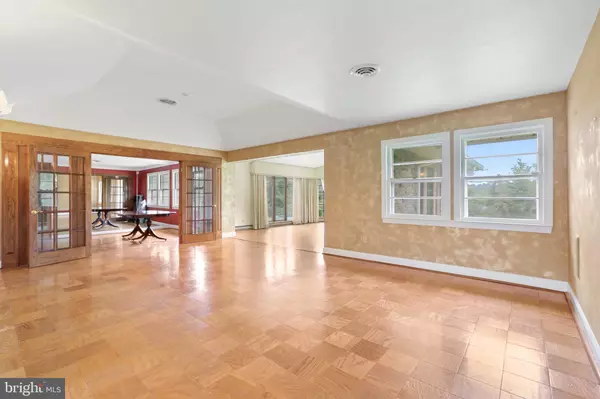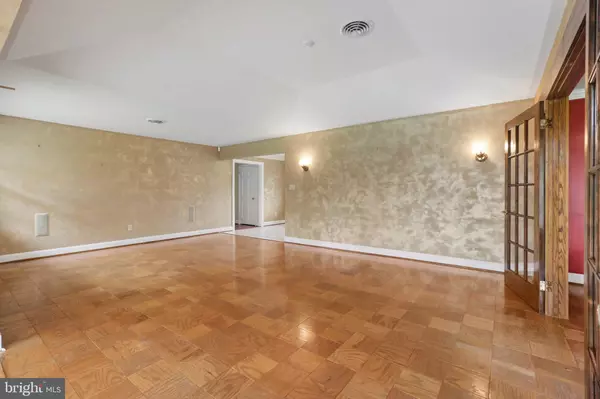$615,000
$625,000
1.6%For more information regarding the value of a property, please contact us for a free consultation.
3 Beds
3 Baths
3,039 SqFt
SOLD DATE : 11/03/2022
Key Details
Sold Price $615,000
Property Type Single Family Home
Sub Type Detached
Listing Status Sold
Purchase Type For Sale
Square Footage 3,039 sqft
Price per Sqft $202
Subdivision Valley Crest
MLS Listing ID MDBC2050954
Sold Date 11/03/22
Style Ranch/Rambler
Bedrooms 3
Full Baths 2
Half Baths 1
HOA Y/N N
Abv Grd Liv Area 3,039
Originating Board BRIGHT
Year Built 1956
Annual Tax Amount $7,046
Tax Year 2022
Lot Size 0.950 Acres
Acres 0.95
Property Description
One of Timonium's finest locations features this sprawling 3,000+ sqft one-level rancher with unique custom updates of fine quality and décor. This generous floor plan openly combines the foyer to the center living room and spacious dining room to a beautiful vaulted ceiling sunroom with an abundance of natural sunlight flowing in through the many custom windows and sliding door together with picturesque views of the outdoor landscaping and heated salt water pool.
Some additional exceptional and quality interior features boast large double French doors off of the dining room, 2 front entrances at opposite positions of the home, crown moldings, cedar closets, abundance of storage space, 6-panel solid wood interior doors, custom renovated bathrooms with chandeliers, tile and custom designed cabinetry; extensive built-in shelving and closets in the primary bedroom and bonus/office area, previously used to showcase a fine collection of wines; a WOW factor floor to ceiling stone wood burning fireplace with built-in grill and wet bar with decorative glass cabinets in the family room. The bright and spacious kitchen enjoys like-new stainless-steel appliances, tons of cabinetry and a generous breakfast eat-in area.
The systems include a whole house generator, 2021 hot water heater, dual fuel hybrid HVAC systems (2010), natural gas furnace and a 50-year architectural roof with new gutters and down spouts just a few years old.
The exterior proudly asserts itself beautifully with full natural stone on all sides including the attached 2 car garage. Lightly highlighted with landscaping to enhance its' natural beauty. This truly is one of the BEST lots in Valley Crest located on a quiet street and claiming a .95 acre level, fenced yard to enjoy many family activities and outdoor pleasures. There is a non-mandatory HOA with basic covenants and restrictions (See disclosures).
Location
State MD
County Baltimore
Zoning RESIDENTIAL
Rooms
Other Rooms Living Room, Dining Room, Primary Bedroom, Bedroom 2, Bedroom 3, Kitchen, Family Room, Foyer, Sun/Florida Room, Office
Main Level Bedrooms 3
Interior
Interior Features Family Room Off Kitchen, Kitchen - Table Space, Built-Ins, Entry Level Bedroom, Primary Bath(s), Wet/Dry Bar, Wood Floors, Floor Plan - Open, Cedar Closet(s), Formal/Separate Dining Room, Kitchen - Eat-In, Recessed Lighting, Crown Moldings, Walk-in Closet(s), Window Treatments
Hot Water Natural Gas
Heating Forced Air, Heat Pump(s), Zoned
Cooling Central A/C, Heat Pump(s), Zoned
Flooring Carpet, Hardwood, Marble
Fireplaces Number 1
Fireplaces Type Fireplace - Glass Doors, Mantel(s), Wood
Equipment Dishwasher, Disposal, Dryer, Icemaker, Oven/Range - Electric, Refrigerator, Trash Compactor, Washer, Indoor Grill, Microwave
Fireplace Y
Window Features Bay/Bow,Transom
Appliance Dishwasher, Disposal, Dryer, Icemaker, Oven/Range - Electric, Refrigerator, Trash Compactor, Washer, Indoor Grill, Microwave
Heat Source Electric, Natural Gas
Laundry Main Floor
Exterior
Exterior Feature Patio(s)
Parking Features Garage Door Opener, Garage - Front Entry, Inside Access, Additional Storage Area
Garage Spaces 2.0
Fence Rear, Wood, Split Rail
Pool Concrete, Heated, In Ground, Saltwater
Water Access N
Roof Type Architectural Shingle
Accessibility Level Entry - Main
Porch Patio(s)
Attached Garage 2
Total Parking Spaces 2
Garage Y
Building
Lot Description Level
Story 1
Foundation Slab
Sewer Public Sewer
Water Public
Architectural Style Ranch/Rambler
Level or Stories 1
Additional Building Above Grade, Below Grade
Structure Type 9'+ Ceilings,Beamed Ceilings,Tray Ceilings,Cathedral Ceilings,Paneled Walls
New Construction N
Schools
Elementary Schools Timonium
Middle Schools Ridgely
High Schools Dulaney
School District Baltimore County Public Schools
Others
Senior Community No
Tax ID 04080819001180
Ownership Fee Simple
SqFt Source Estimated
Security Features Electric Alarm,Monitored
Special Listing Condition Standard
Read Less Info
Want to know what your home might be worth? Contact us for a FREE valuation!

Our team is ready to help you sell your home for the highest possible price ASAP

Bought with Jessica Thomas • EXP Realty, LLC
GET MORE INFORMATION
Agent | License ID: 0225193218 - VA, 5003479 - MD
+1(703) 298-7037 | jason@jasonandbonnie.com






