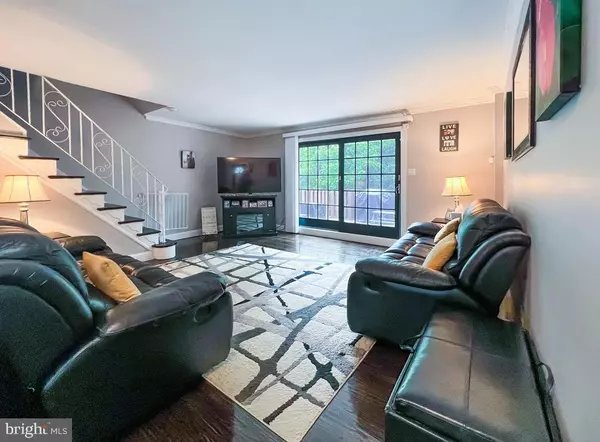$401,000
$389,900
2.8%For more information regarding the value of a property, please contact us for a free consultation.
3 Beds
3 Baths
1,548 SqFt
SOLD DATE : 10/29/2022
Key Details
Sold Price $401,000
Property Type Single Family Home
Sub Type Twin/Semi-Detached
Listing Status Sold
Purchase Type For Sale
Square Footage 1,548 sqft
Price per Sqft $259
Subdivision Pine Valley
MLS Listing ID PAPH2160446
Sold Date 10/29/22
Style Straight Thru
Bedrooms 3
Full Baths 2
Half Baths 1
HOA Y/N N
Abv Grd Liv Area 1,548
Originating Board BRIGHT
Year Built 1999
Annual Tax Amount $3,439
Tax Year 2022
Lot Size 5,253 Sqft
Acres 0.12
Lot Dimensions 34.00 x 155.00
Property Description
Beautiful 3 Bedroom, 2.5 Bath Twin in Pine Valley. Featuring Gourmet Kitchen ( Chef's Delight) / Dining Room with Stainless Appliances, Granite Countertops, Gas Cooking recessed lighting and Crown molding. Hardwood floors in Living Room and under carpets. Deck off living room great for relaxing after a long day! Tranquil setting backing up to Pennypack Park. 3 nice size Bedrooms , ceiling fans in all Bedrooms. Master has a tastefully tiled shall shower. Hall Bath has been updated also with bathtub . The finished basement is
so nice with carpets recessed lighting, crown molding and sliding doors leading to an above ground pool with deck. This awesome home is a must see! It won't last long! Immediate Possession!!
Location
State PA
County Philadelphia
Area 19115 (19115)
Zoning RESIDENTIAL
Rooms
Other Rooms Living Room, Dining Room, Kitchen, Basement, Half Bath
Basement Fully Finished
Interior
Interior Features Breakfast Area, Ceiling Fan(s), Combination Kitchen/Dining, Crown Moldings, Dining Area, Kitchen - Eat-In, Kitchen - Island, Stall Shower, Tub Shower, Walk-in Closet(s), Wood Floors
Hot Water Natural Gas
Heating Forced Air
Cooling Central A/C
Equipment Built-In Microwave, Built-In Range, Dishwasher, Disposal
Fireplace N
Appliance Built-In Microwave, Built-In Range, Dishwasher, Disposal
Heat Source Natural Gas
Laundry Basement
Exterior
Parking Features Garage - Front Entry
Garage Spaces 2.0
Pool Above Ground, Fenced
Water Access N
View Trees/Woods
Accessibility None
Attached Garage 1
Total Parking Spaces 2
Garage Y
Building
Story 2
Foundation Brick/Mortar
Sewer Public Sewer
Water Public
Architectural Style Straight Thru
Level or Stories 2
Additional Building Above Grade, Below Grade
New Construction N
Schools
School District The School District Of Philadelphia
Others
Senior Community No
Tax ID 632241900
Ownership Fee Simple
SqFt Source Assessor
Acceptable Financing Conventional, FHA, VA, Cash
Horse Property N
Listing Terms Conventional, FHA, VA, Cash
Financing Conventional,FHA,VA,Cash
Special Listing Condition Standard
Read Less Info
Want to know what your home might be worth? Contact us for a FREE valuation!

Our team is ready to help you sell your home for the highest possible price ASAP

Bought with Ilya Markman • RE/MAX Elite
GET MORE INFORMATION
Agent | License ID: 0225193218 - VA, 5003479 - MD
+1(703) 298-7037 | jason@jasonandbonnie.com






