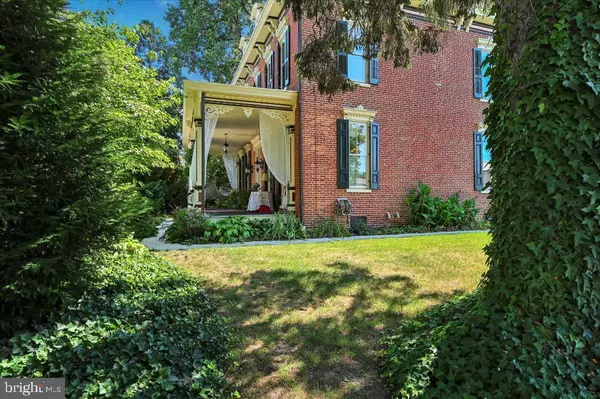$675,000
$675,000
For more information regarding the value of a property, please contact us for a free consultation.
7 Beds
3 Baths
4,596 SqFt
SOLD DATE : 10/31/2022
Key Details
Sold Price $675,000
Property Type Single Family Home
Sub Type Detached
Listing Status Sold
Purchase Type For Sale
Square Footage 4,596 sqft
Price per Sqft $146
Subdivision Landisville
MLS Listing ID PALA2023114
Sold Date 10/31/22
Style Victorian
Bedrooms 7
Full Baths 2
Half Baths 1
HOA Y/N N
Abv Grd Liv Area 4,176
Originating Board BRIGHT
Year Built 1875
Annual Tax Amount $6,514
Tax Year 2022
Lot Size 0.480 Acres
Acres 0.48
Property Description
Built-in 1875, this Historic brick house located in Landisville was built to stand the test of time. Enter off the fully restored large front porch. The ceiling height is sure to impress. A large first-floor family room with a gas fireplace is located right off the modernized kitchen that is sure to please the culinary enthusiast. A large formal dining room where great family dinners will happen. A half bath is situated off the first-floor office. Dual staircase will take you to the second floor which has 4 bedrooms and 2 fully renovated baths, the owner's bedroom is large and spacious featuring a walk-in closet. Going to the 3rd floor offers 3 more rooms that all have been renovated and redone wood floors. A partially finished basement is perfect for gaming or just hanging out. If you are a wine enthusiast you will be in awe when you enter the temperature-controlled wine cellar that features the original hand dug well. If this is not enough, let's go and explore the outside recently completed patio that even has an outside hookup for your television entertainment. Parking is no problem as access to the rear driveway and 3-car oversized garage and workshop are by a public access alley. All mechanicals are in great condition (2 zone gas heating) 1-year home warranty included
Location
State PA
County Lancaster
Area East Hempfield Twp (10529)
Zoning RESIDENTIAL
Rooms
Other Rooms Living Room, Dining Room, Primary Bedroom, Bedroom 2, Bedroom 3, Bedroom 4, Bedroom 5, Kitchen, Bedroom 1, Office, Bedroom 6
Basement Full, Partially Finished
Interior
Interior Features Attic, Ceiling Fan(s), Crown Moldings, Formal/Separate Dining Room, Kitchen - Eat-In, Kitchen - Island, Upgraded Countertops, Window Treatments, Wine Storage, Wood Floors
Hot Water Natural Gas
Heating Hot Water, Radiator, Zoned
Cooling Central A/C
Flooring Ceramic Tile, Hardwood, Vinyl, Wood
Fireplaces Number 1
Fireplaces Type Gas/Propane, Marble
Equipment Dishwasher, Dryer, Microwave, Oven - Wall, Refrigerator, Six Burner Stove, Washer, Water Conditioner - Owned
Fireplace Y
Appliance Dishwasher, Dryer, Microwave, Oven - Wall, Refrigerator, Six Burner Stove, Washer, Water Conditioner - Owned
Heat Source Natural Gas
Laundry Upper Floor
Exterior
Exterior Feature Patio(s), Porch(es)
Parking Features Additional Storage Area, Garage - Front Entry, Garage Door Opener, Oversized
Garage Spaces 7.0
Utilities Available Cable TV Available
Water Access N
Roof Type Composite,Rubber
Accessibility None
Porch Patio(s), Porch(es)
Road Frontage City/County
Total Parking Spaces 7
Garage Y
Building
Lot Description Front Yard, Level
Story 2.5
Foundation Stone
Sewer Public Sewer
Water Public
Architectural Style Victorian
Level or Stories 2.5
Additional Building Above Grade, Below Grade
Structure Type Plaster Walls,Tray Ceilings
New Construction N
Schools
School District Hempfield
Others
Senior Community No
Tax ID 290-06211-0-0000
Ownership Fee Simple
SqFt Source Assessor
Security Features Carbon Monoxide Detector(s),Smoke Detector
Acceptable Financing Cash, Conventional
Listing Terms Cash, Conventional
Financing Cash,Conventional
Special Listing Condition Standard
Read Less Info
Want to know what your home might be worth? Contact us for a FREE valuation!

Our team is ready to help you sell your home for the highest possible price ASAP

Bought with William B Rothermel • Exit Realty-JP Rothermel
"My job is to find and attract mastery-based agents to the office, protect the culture, and make sure everyone is happy! "
GET MORE INFORMATION






