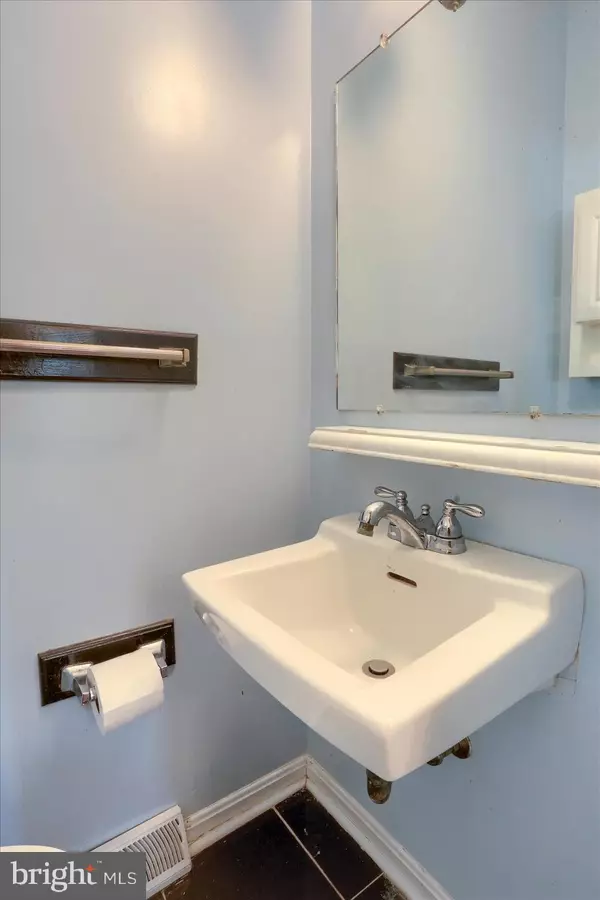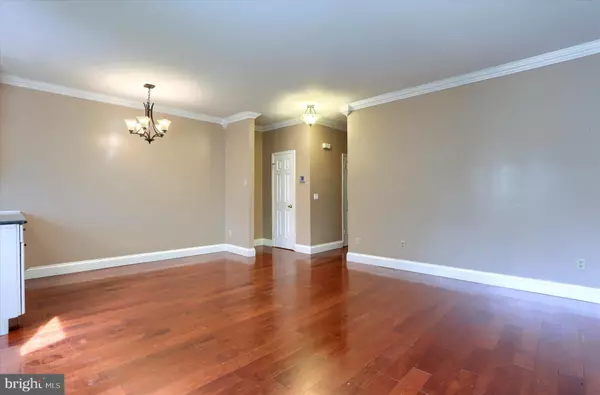$175,000
$165,900
5.5%For more information regarding the value of a property, please contact us for a free consultation.
3 Beds
3 Baths
1,400 SqFt
SOLD DATE : 10/28/2022
Key Details
Sold Price $175,000
Property Type Townhouse
Sub Type Interior Row/Townhouse
Listing Status Sold
Purchase Type For Sale
Square Footage 1,400 sqft
Price per Sqft $125
Subdivision None Available
MLS Listing ID PACB2016012
Sold Date 10/28/22
Style Traditional
Bedrooms 3
Full Baths 2
Half Baths 1
HOA Fees $35/qua
HOA Y/N Y
Abv Grd Liv Area 1,400
Originating Board BRIGHT
Year Built 1984
Annual Tax Amount $2,677
Tax Year 2022
Lot Size 2,178 Sqft
Acres 0.05
Property Description
Looking for a new owner, this townhome is located conveniently to many activities, local parks, shopping, hospitals. Close to Routes 15, 581 and PA Turnpike and within a short drive to Harrisburg city, Gettysburg, York and Maryland. One car garage with paved driveway, off street parking in front of home. Hardwood flooring beautifies this home, making it warm and cozy. Main level living has an open living room, dining room and bright kitchen. Kitchen with granite countertops and marble backsplash. Exterior door off of the kitchen to the rear deck to enjoy the sunshine and morning coffee. Half bathroom is also located on the main level. In the second level living space the hardwood flooring is carried throughout. The primary bedroom offers its own private full bathroom. Two additional bedrooms are on this level, another full bathroom and the laundry clothes washer and dryer are also located on the second level. The unfinished lower level of the home has space for storage, workout area or play. Very low monthly HOA fee of $105 quarterly covers lawn mowing service. HOA Documents are under the documents link. Remaining with home are: Kitchen Refrigerator, Electric Stove, Clothes Washer and Dryer. All that is missing is you !
Location
State PA
County Cumberland
Area Upper Allen Twp (14442)
Zoning RESIDENTIAL
Rooms
Other Rooms Living Room, Dining Room, Primary Bedroom, Bedroom 2, Bedroom 3, Kitchen, Laundry, Bathroom 2, Primary Bathroom, Half Bath
Basement Full, Unfinished
Interior
Interior Features Crown Moldings, Recessed Lighting, Stall Shower, Tub Shower, Upgraded Countertops, Walk-in Closet(s), Wood Floors
Hot Water Electric
Heating Heat Pump(s)
Cooling Central A/C
Equipment Dryer - Electric, Range Hood, Refrigerator, Stove, Washer
Fireplace N
Appliance Dryer - Electric, Range Hood, Refrigerator, Stove, Washer
Heat Source Electric
Laundry Upper Floor
Exterior
Parking Features Garage - Front Entry, Inside Access
Garage Spaces 1.0
Water Access N
Accessibility None
Attached Garage 1
Total Parking Spaces 1
Garage Y
Building
Story 2
Foundation Block
Sewer Public Sewer
Water Public
Architectural Style Traditional
Level or Stories 2
Additional Building Above Grade, Below Grade
New Construction N
Schools
Elementary Schools Shepherdstown
Middle Schools Mechanicsburg
High Schools Mechanicsburg Area
School District Mechanicsburg Area
Others
Senior Community No
Tax ID 42-24-0792-091
Ownership Fee Simple
SqFt Source Assessor
Acceptable Financing Cash, Conventional, FHA, VA
Listing Terms Cash, Conventional, FHA, VA
Financing Cash,Conventional,FHA,VA
Special Listing Condition Standard
Read Less Info
Want to know what your home might be worth? Contact us for a FREE valuation!

Our team is ready to help you sell your home for the highest possible price ASAP

Bought with ROSHAN KARKI • Coldwell Banker Realty
GET MORE INFORMATION
Agent | License ID: 0225193218 - VA, 5003479 - MD
+1(703) 298-7037 | jason@jasonandbonnie.com






