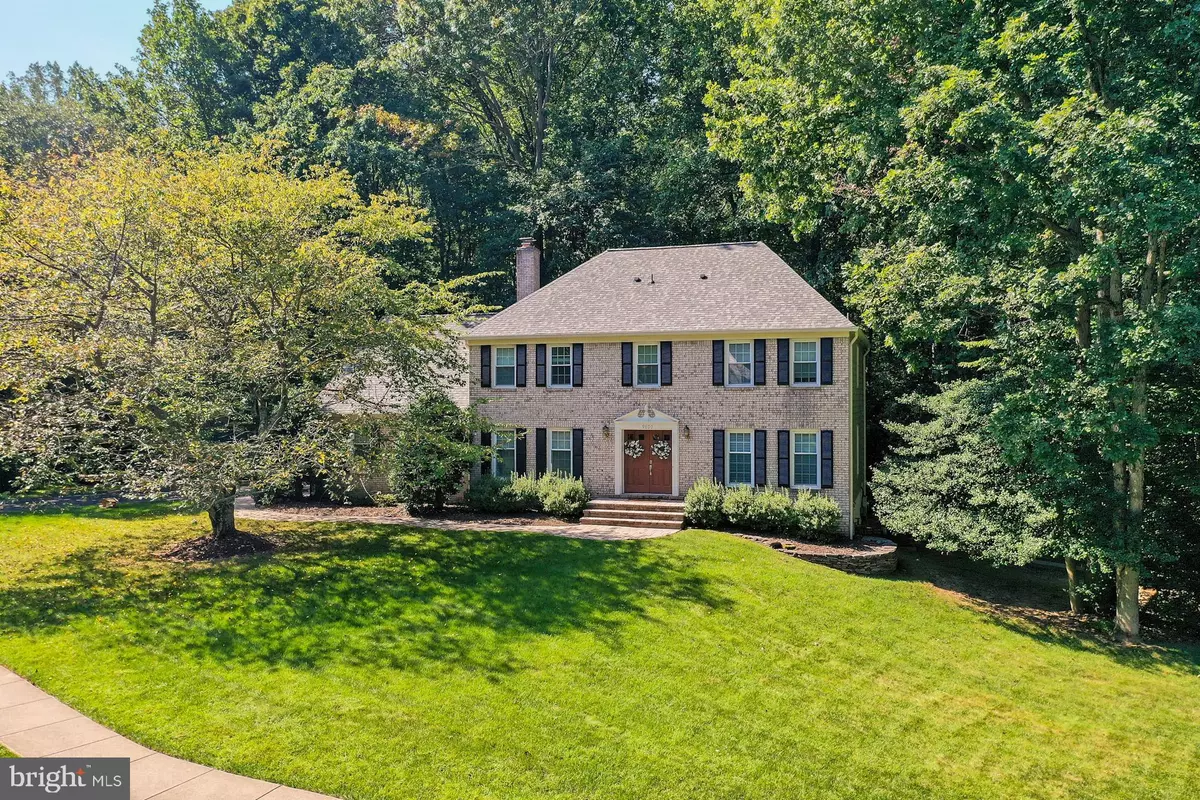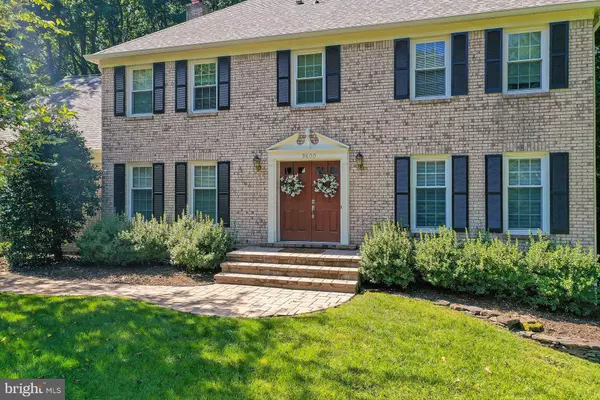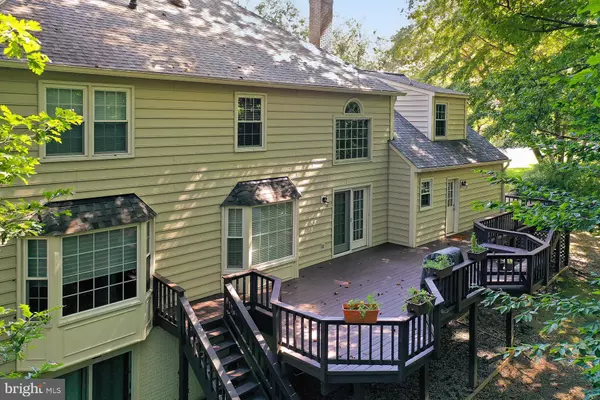$1,165,000
$1,150,000
1.3%For more information regarding the value of a property, please contact us for a free consultation.
5 Beds
5 Baths
4,362 SqFt
SOLD DATE : 10/26/2022
Key Details
Sold Price $1,165,000
Property Type Single Family Home
Sub Type Detached
Listing Status Sold
Purchase Type For Sale
Square Footage 4,362 sqft
Price per Sqft $267
Subdivision South Run
MLS Listing ID VAFX2095510
Sold Date 10/26/22
Style Colonial
Bedrooms 5
Full Baths 4
Half Baths 1
HOA Fees $110/qua
HOA Y/N Y
Abv Grd Liv Area 3,222
Originating Board BRIGHT
Year Built 1986
Annual Tax Amount $10,695
Tax Year 2022
Lot Size 0.637 Acres
Acres 0.64
Property Description
Beautiful, magnificent colonial sited on a .63acre corner lot in desirable community of South Run! Main level features a spacious foyer with an office (perfect work-at-home space), living room, dining room with bay window, updated kitchen (granite, stainless, gas range), family room with vaulted ceiling and gas fireplace. The vaulted ceiling offers a view of the family room from the upper level and a view of the wooded lot through the Palladian windows. 2nd staircase in family room leads to upper level--so convenient! Laundry room with a separate exterior entrance to the spacious deck and half bath complete the main floor. Upper level contains large primary bedroom with spacious en suite bath, +2 additional bedrooms, one full bath, and second bedroom with en suite bath . The 3 full baths (primary + 2 additional )--all updated. Lower level offers a large recreation room with 2nd kitchen (sink, refrigerator/freezer, dishwasher, stove) the 4th full bath (updated!), 5th bedroom, and 2nd laundry room. Lower level is ideal as an in-law suite or au-pair suite. Exit the lower level through the full walkout sliding glass door with concrete walkway to the street. Great privacy! The oversized 2 car side load garage has ample storage shelving. Bonus--gas line plumbed for gas grilling! Roof and gutter (2021), AC unit (2016), NEW windows (2015)
Property is ideally located --walk to the community pool, tennis court, tot-lot, soccer field. Burke Lake golf, trails, and South Run Rec Facility.
A warm and welcoming property...MUST SEE!!
Location
State VA
County Fairfax
Zoning 110
Rooms
Other Rooms Living Room, Dining Room, Primary Bedroom, Bedroom 2, Bedroom 3, Bedroom 4, Bedroom 5, Kitchen, Family Room, Laundry, Office, Recreation Room, Efficiency (Additional), Bathroom 2, Bathroom 3, Primary Bathroom
Basement Daylight, Full
Interior
Interior Features 2nd Kitchen, Attic, Built-Ins, Chair Railings, Crown Moldings, Dining Area, Family Room Off Kitchen, Floor Plan - Open, Formal/Separate Dining Room, Kitchen - Gourmet, Kitchen - Island, Recessed Lighting, Soaking Tub, Tub Shower, Upgraded Countertops, Window Treatments, Wood Floors, Ceiling Fan(s)
Hot Water Natural Gas
Heating Central
Cooling Ceiling Fan(s), Central A/C
Flooring Carpet, Hardwood, Tile/Brick
Fireplaces Number 1
Fireplaces Type Gas/Propane
Equipment Refrigerator, Stainless Steel Appliances, Washer, Water Heater, Extra Refrigerator/Freezer, Dishwasher, Disposal, Built-In Microwave, Oven - Self Cleaning, Oven/Range - Gas, Dryer
Fireplace Y
Window Features Palladian,Sliding,Skylights,Vinyl Clad,Bay/Bow
Appliance Refrigerator, Stainless Steel Appliances, Washer, Water Heater, Extra Refrigerator/Freezer, Dishwasher, Disposal, Built-In Microwave, Oven - Self Cleaning, Oven/Range - Gas, Dryer
Heat Source Natural Gas
Laundry Main Floor, Lower Floor
Exterior
Parking Features Garage - Side Entry, Garage Door Opener
Garage Spaces 2.0
Utilities Available Natural Gas Available, Cable TV Available, Sewer Available, Water Available
Amenities Available Bike Trail, Common Grounds, Jog/Walk Path, Picnic Area, Pier/Dock, Pool - Outdoor, Soccer Field, Tennis Courts, Tot Lots/Playground
Water Access N
View Trees/Woods
Roof Type Architectural Shingle
Accessibility None
Attached Garage 2
Total Parking Spaces 2
Garage Y
Building
Story 3
Foundation Slab, Block
Sewer Public Sewer
Water Public
Architectural Style Colonial
Level or Stories 3
Additional Building Above Grade, Below Grade
New Construction N
Schools
Elementary Schools Sangster
Middle Schools Lake Braddock Secondary School
High Schools Lake Braddock
School District Fairfax County Public Schools
Others
HOA Fee Include Pool(s),Snow Removal,Trash,Common Area Maintenance,Management
Senior Community No
Tax ID 0883 06110003
Ownership Fee Simple
SqFt Source Assessor
Acceptable Financing Cash, Conventional, VA, FHA
Listing Terms Cash, Conventional, VA, FHA
Financing Cash,Conventional,VA,FHA
Special Listing Condition Standard
Read Less Info
Want to know what your home might be worth? Contact us for a FREE valuation!

Our team is ready to help you sell your home for the highest possible price ASAP

Bought with Marion Gordon • KW Metro Center

"My job is to find and attract mastery-based agents to the office, protect the culture, and make sure everyone is happy! "
GET MORE INFORMATION






