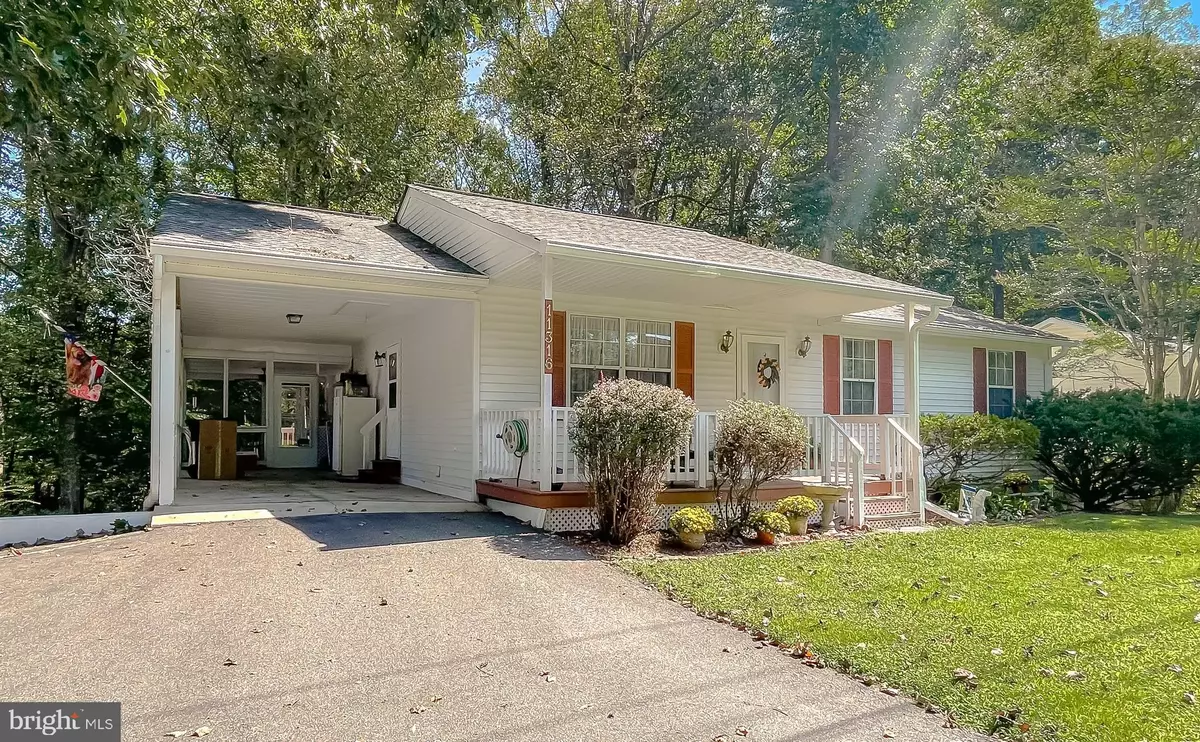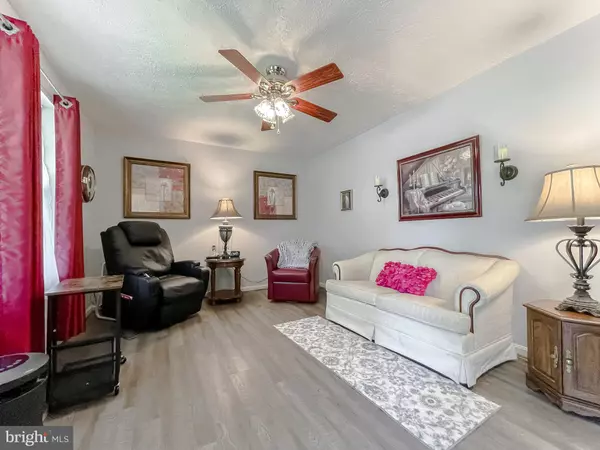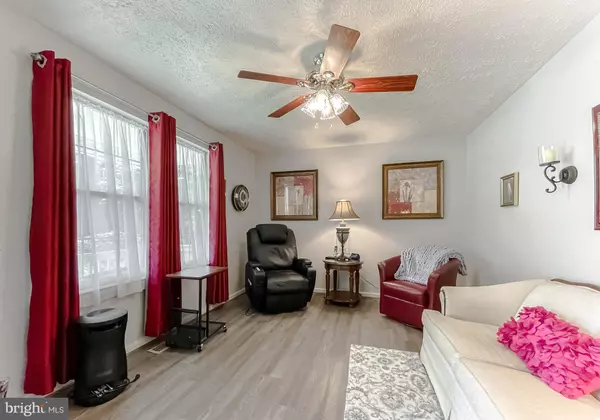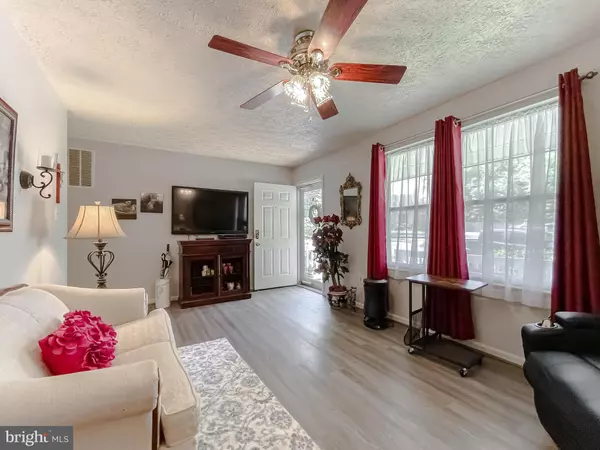$310,000
$310,000
For more information regarding the value of a property, please contact us for a free consultation.
4 Beds
3 Baths
2,390 SqFt
SOLD DATE : 10/26/2022
Key Details
Sold Price $310,000
Property Type Single Family Home
Sub Type Detached
Listing Status Sold
Purchase Type For Sale
Square Footage 2,390 sqft
Price per Sqft $129
Subdivision Chesapeake Ranch Estates
MLS Listing ID MDCA2007972
Sold Date 10/26/22
Style Ranch/Rambler,Raised Ranch/Rambler
Bedrooms 4
Full Baths 3
HOA Fees $44/ann
HOA Y/N Y
Abv Grd Liv Area 1,292
Originating Board BRIGHT
Year Built 1993
Annual Tax Amount $2,891
Tax Year 2022
Lot Size 10,018 Sqft
Acres 0.23
Property Description
Come see this wonderful Large rambler with a finished basement on a nice size lot Close to the back gate and Post Office entrance. The home has 4 Bedrooms, and 3 full baths Large kitchen, a beautiful sunroom screened-in back porch, the owner's bath has soaking tub ceramic tile, and the basement has an extra bedroom/storage room and a full bath for generational family/in-law suite/guest room. Fenced-in back yard with one car carport and two parking spaces in front of it. Owners already have their home of choice and are move ready! Comes with a one-year Home Warranty through America's Preferred Home Warranty
Location
State MD
County Calvert
Zoning R
Rooms
Basement Daylight, Full, Fully Finished, Outside Entrance, Walkout Level
Main Level Bedrooms 3
Interior
Interior Features Breakfast Area, Ceiling Fan(s), Entry Level Bedroom, Family Room Off Kitchen, Floor Plan - Open, Stall Shower, Tub Shower, Wood Floors, Other
Hot Water Electric
Heating Heat Pump(s)
Cooling Central A/C
Flooring Hardwood
Equipment Dishwasher, Dryer, Exhaust Fan, Refrigerator, Stove, Washer, Water Heater
Appliance Dishwasher, Dryer, Exhaust Fan, Refrigerator, Stove, Washer, Water Heater
Heat Source Electric, Propane - Leased
Laundry Basement
Exterior
Exterior Feature Porch(es), Enclosed, Screened
Garage Spaces 2.0
Fence Partially
Utilities Available Cable TV, Electric Available, Phone Available, Propane, Water Available
Water Access N
Roof Type Shingle
Accessibility None
Porch Porch(es), Enclosed, Screened
Total Parking Spaces 2
Garage N
Building
Story 2
Foundation Concrete Perimeter
Sewer On Site Septic
Water Public
Architectural Style Ranch/Rambler, Raised Ranch/Rambler
Level or Stories 2
Additional Building Above Grade, Below Grade
Structure Type Dry Wall
New Construction N
Schools
School District Calvert County Public Schools
Others
Senior Community No
Tax ID 0501110896
Ownership Fee Simple
SqFt Source Estimated
Acceptable Financing Cash, Conventional, FHA, USDA, VA
Listing Terms Cash, Conventional, FHA, USDA, VA
Financing Cash,Conventional,FHA,USDA,VA
Special Listing Condition Standard
Read Less Info
Want to know what your home might be worth? Contact us for a FREE valuation!

Our team is ready to help you sell your home for the highest possible price ASAP

Bought with Kerrie Hall • EXIT Community Realty
GET MORE INFORMATION
Agent | License ID: 0225193218 - VA, 5003479 - MD
+1(703) 298-7037 | jason@jasonandbonnie.com






