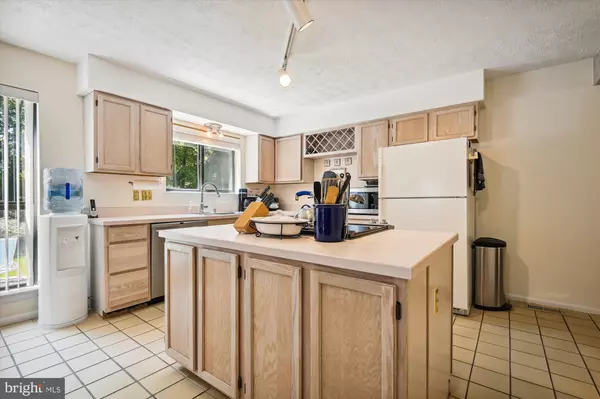$610,000
$634,900
3.9%For more information regarding the value of a property, please contact us for a free consultation.
3 Beds
3 Baths
3,060 SqFt
SOLD DATE : 10/26/2022
Key Details
Sold Price $610,000
Property Type Single Family Home
Sub Type Detached
Listing Status Sold
Purchase Type For Sale
Square Footage 3,060 sqft
Price per Sqft $199
Subdivision Arundel On The Bay
MLS Listing ID MDAA2041672
Sold Date 10/26/22
Style Colonial
Bedrooms 3
Full Baths 2
Half Baths 1
HOA Y/N N
Abv Grd Liv Area 2,040
Originating Board BRIGHT
Year Built 1989
Annual Tax Amount $5,662
Tax Year 2021
Lot Size 0.344 Acres
Acres 0.34
Property Description
You will love this home located in the heart of water-oriented Arundel on the Bay! The wonderful open floor plan is perfect for entertaining and includes kitchen with island, spacious living room with fireplace and separate formal dining room. Relax in the spa-like primary bathroom with soaking tub and separate shower and retire in the large primary bedroom with private deck. Enjoy your evenings having dinner on the screened porch overlooking the beautiful fully-fenced back yard. Community amenities include beach, playground, boat ramps & community pier. Welcome home! Updates: Heat pump 2016, Water expansion tank 9/17, New roof and 6” gutters and Leaf Relief gutter guards 2018 (30 yr. roof warranty), Upper deck railing replacement and deck painting 2018, New sump pump 12/18 (15 year warranty), Basement bomber doors and concrete 2/21, Outdoor perimeter electrical outlets 3/21, New fence 4/21, New water heater 12/21, New electric stove/oven 5/22, Refurbish water treatment system 6/22.
Location
State MD
County Anne Arundel
Zoning R2
Rooms
Basement Full, Fully Finished, Heated, Outside Entrance, Rear Entrance, Walkout Stairs
Interior
Interior Features Carpet, Ceiling Fan(s), Water Treat System, Walk-in Closet(s), Stall Shower, Soaking Tub, Primary Bath(s), Kitchen - Island, Formal/Separate Dining Room, Floor Plan - Open, Family Room Off Kitchen, Dining Area, Breakfast Area
Hot Water Electric
Heating Heat Pump(s)
Cooling Ceiling Fan(s), Central A/C
Flooring Carpet, Hardwood
Fireplaces Number 1
Fireplaces Type Wood
Equipment Dishwasher, Disposal, Dryer, Washer, Stove, Refrigerator, Water Conditioner - Owned
Fireplace Y
Appliance Dishwasher, Disposal, Dryer, Washer, Stove, Refrigerator, Water Conditioner - Owned
Heat Source Electric
Exterior
Parking Features Garage - Front Entry, Inside Access
Garage Spaces 4.0
Fence Fully
Amenities Available Basketball Courts, Beach, Boat Ramp, Boat Dock/Slip, Common Grounds, Picnic Area, Pier/Dock, Tot Lots/Playground, Water/Lake Privileges
Water Access N
Accessibility None
Attached Garage 2
Total Parking Spaces 4
Garage Y
Building
Lot Description Landscaping, Rear Yard
Story 3
Foundation Block
Sewer Public Sewer
Water Well
Architectural Style Colonial
Level or Stories 3
Additional Building Above Grade, Below Grade
New Construction N
Schools
Elementary Schools Hillsmere
Middle Schools Annapolis
High Schools Annapolis
School District Anne Arundel County Public Schools
Others
HOA Fee Include Common Area Maintenance,Road Maintenance,Snow Removal,Trash
Senior Community No
Tax ID 020200211102500
Ownership Fee Simple
SqFt Source Assessor
Special Listing Condition Standard
Read Less Info
Want to know what your home might be worth? Contact us for a FREE valuation!

Our team is ready to help you sell your home for the highest possible price ASAP

Bought with John Currence • CENTURY 21 New Millennium
GET MORE INFORMATION
Agent | License ID: 0225193218 - VA, 5003479 - MD
+1(703) 298-7037 | jason@jasonandbonnie.com






