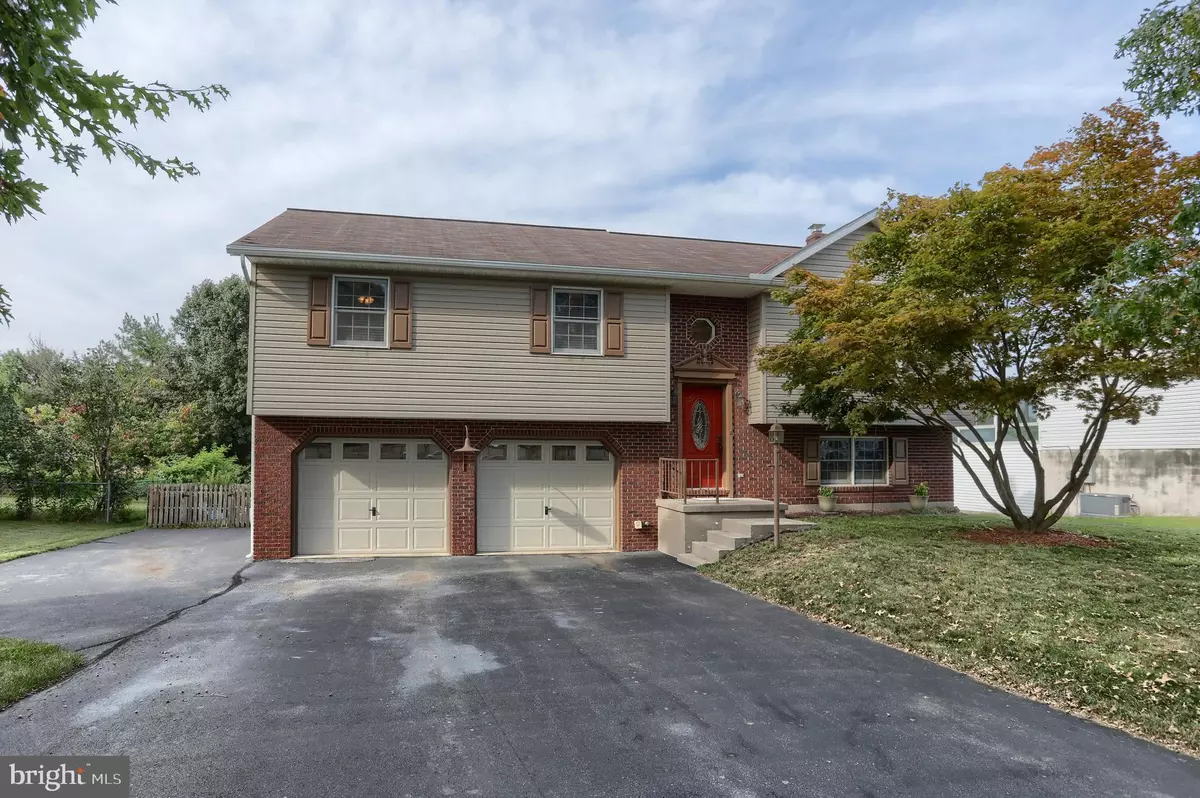$289,500
$279,000
3.8%For more information regarding the value of a property, please contact us for a free consultation.
3 Beds
3 Baths
1,878 SqFt
SOLD DATE : 10/26/2022
Key Details
Sold Price $289,500
Property Type Single Family Home
Sub Type Detached
Listing Status Sold
Purchase Type For Sale
Square Footage 1,878 sqft
Price per Sqft $154
Subdivision Jonestown
MLS Listing ID PALN2007162
Sold Date 10/26/22
Style Bi-level
Bedrooms 3
Full Baths 3
HOA Y/N N
Abv Grd Liv Area 1,278
Originating Board BRIGHT
Year Built 1997
Annual Tax Amount $3,102
Tax Year 2022
Lot Size 0.320 Acres
Acres 0.32
Property Description
Move right into this updated and well maintained 3 bedroom, 3 full bath single family home on a spacious lot. Fenced rear yard with a 15 x 28 oval above ground pool, storage shed, and two decks to relax and entertain. Updated custom kitchen boasts quartz countertops, tile backsplash, breakfast bar, pantry storage, desk area, and vaulted ceilings. Dining area with a slider to one of two decks. Open living/dining area with wood flooring, neutral decor, and vaulted ceilings. Master suite features double closets and full bath with shower. You will love the walk out lower level family room with wood floors and mounted flat screen TV. Convenient full bath on lower level and spacious 2 car garage with epoxy floors, separate side door to outside, and new automatic openers. Heap Pump installed in 2018 and serviced annually. Additional parking space beside garage perfect for a camper, boat, or an extra vehicle. Easy access to Rts 22 or 81. If you forget something at the grocery store, just walk across the street to the local store. You don't want to miss this hidden gem which has so much to offer.
Location
State PA
County Lebanon
Area Swatara Twp (13232)
Zoning RESIDENTIAL
Rooms
Other Rooms Living Room, Dining Room, Primary Bedroom, Bedroom 2, Bedroom 3, Kitchen, Family Room, Foyer, Laundry, Bathroom 2, Bathroom 3, Primary Bathroom
Basement Daylight, Partial, Garage Access, Outside Entrance, Partially Finished, Rear Entrance, Walkout Level, Windows
Main Level Bedrooms 3
Interior
Interior Features Breakfast Area, Carpet, Ceiling Fan(s), Chair Railings, Combination Kitchen/Dining, Dining Area, Primary Bath(s), Recessed Lighting, Stall Shower, Tub Shower, Upgraded Countertops, Wood Floors
Hot Water Electric
Heating Heat Pump(s), Forced Air
Cooling Central A/C
Flooring Engineered Wood, Carpet, Vinyl
Equipment Dishwasher, Oven/Range - Electric, Range Hood, Stainless Steel Appliances, Water Heater
Fireplace N
Appliance Dishwasher, Oven/Range - Electric, Range Hood, Stainless Steel Appliances, Water Heater
Heat Source Electric
Laundry Lower Floor
Exterior
Exterior Feature Deck(s)
Parking Features Garage - Front Entry, Garage Door Opener, Inside Access, Oversized
Garage Spaces 8.0
Fence Rear, Wood
Pool Above Ground
Water Access N
Roof Type Asphalt
Street Surface Black Top
Accessibility Doors - Swing In
Porch Deck(s)
Attached Garage 2
Total Parking Spaces 8
Garage Y
Building
Lot Description Front Yard, Level, Rear Yard, Rural
Story 2
Foundation Block
Sewer Public Sewer
Water Public
Architectural Style Bi-level
Level or Stories 2
Additional Building Above Grade, Below Grade
New Construction N
Schools
High Schools Northern Lebanon
School District Northern Lebanon
Others
Senior Community No
Tax ID 32-2324201-396913-0000
Ownership Fee Simple
SqFt Source Assessor
Acceptable Financing Cash, Conventional, FHA, VA
Horse Property N
Listing Terms Cash, Conventional, FHA, VA
Financing Cash,Conventional,FHA,VA
Special Listing Condition Standard
Read Less Info
Want to know what your home might be worth? Contact us for a FREE valuation!

Our team is ready to help you sell your home for the highest possible price ASAP

Bought with Jeffrey D Dieffenbach • RE/MAX Of Reading
GET MORE INFORMATION
Agent | License ID: 0225193218 - VA, 5003479 - MD
+1(703) 298-7037 | jason@jasonandbonnie.com






