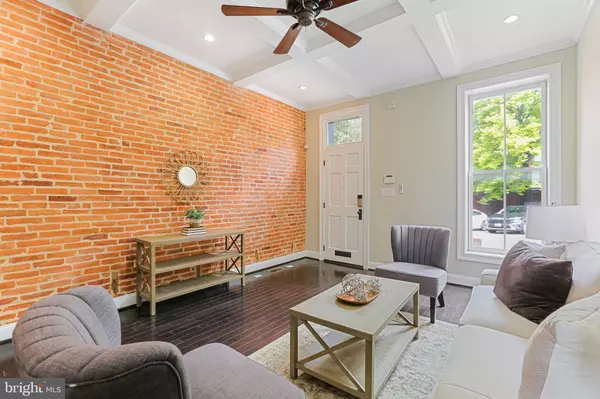$379,000
$379,000
For more information regarding the value of a property, please contact us for a free consultation.
3 Beds
3 Baths
2,172 SqFt
SOLD DATE : 10/24/2022
Key Details
Sold Price $379,000
Property Type Townhouse
Sub Type Interior Row/Townhouse
Listing Status Sold
Purchase Type For Sale
Square Footage 2,172 sqft
Price per Sqft $174
Subdivision Upper Fells Point
MLS Listing ID MDBA2058128
Sold Date 10/24/22
Style Colonial
Bedrooms 3
Full Baths 3
HOA Y/N N
Abv Grd Liv Area 1,810
Originating Board BRIGHT
Year Built 1910
Annual Tax Amount $7,519
Tax Year 2022
Property Description
Spacious, updated home just steps from fabulous Patterson Park. The beautiful brick front exterior welcomes you into this home that offers the perfect mix & warmth of exposed brick walls and wood floors combined with modern amenities and updates that cater to today's lifestyle. The open floor plan of the main level offers a large living room with tray ceiling, a dining room, access to rear deck and patio, and an updated kitchen with stainless steel appliances, breakfast bar, and granite countertops. You'll love the smartly designed layout of the upper level that is great for sharing with a roommate or houseguest with two large bedrooms and two updated full bathrooms. The primary bedroom has double closets and the en suite bathroom includes a giant custom built walk in shower with body sprays. The finished lower level includes the third bedroom, and a bonus room/flex space that could be used as a family room/den, 4th bedroom, at-home office, studio/hobby room, education space, etc. Expand your living space outdoors on the large newly painted roof deck- a great spot for star gazing, watching fireworks, or entertaining. Located on a charming tree lined street, with Patterson Park at your doorstep and within an easy stroll to Johns Hopkins Hospital, the waterfront, and the dining, shopping, and nightlife of Fells Point & Canton.
Location
State MD
County Baltimore City
Zoning R-8
Rooms
Other Rooms Living Room, Dining Room, Kitchen, Family Room, Laundry
Basement Daylight, Full, Fully Finished, Interior Access, Outside Entrance, Heated
Interior
Interior Features Ceiling Fan(s), Crown Moldings, Dining Area, Floor Plan - Open, Formal/Separate Dining Room, Primary Bath(s), Recessed Lighting, Bathroom - Soaking Tub, Bathroom - Tub Shower, Wood Floors
Hot Water Natural Gas
Cooling Central A/C
Equipment Built-In Microwave, Dishwasher, Disposal, Dryer - Front Loading, Exhaust Fan, Icemaker, Oven/Range - Gas, Range Hood, Refrigerator, Stainless Steel Appliances, Stove, Washer - Front Loading, Water Heater
Furnishings No
Fireplace N
Appliance Built-In Microwave, Dishwasher, Disposal, Dryer - Front Loading, Exhaust Fan, Icemaker, Oven/Range - Gas, Range Hood, Refrigerator, Stainless Steel Appliances, Stove, Washer - Front Loading, Water Heater
Heat Source Natural Gas
Laundry Dryer In Unit, Has Laundry, Upper Floor, Washer In Unit
Exterior
Exterior Feature Deck(s), Patio(s)
Water Access N
View Harbor, City, Water
Accessibility None
Porch Deck(s), Patio(s)
Garage N
Building
Story 3
Foundation Brick/Mortar
Sewer Public Septic, Public Sewer
Water Public
Architectural Style Colonial
Level or Stories 3
Additional Building Above Grade, Below Grade
New Construction N
Schools
School District Baltimore City Public Schools
Others
Senior Community No
Tax ID 0301021767 014
Ownership Ground Rent
SqFt Source Estimated
Security Features Security System,Smoke Detector
Acceptable Financing Cash, FHA, Conventional, VA
Horse Property N
Listing Terms Cash, FHA, Conventional, VA
Financing Cash,FHA,Conventional,VA
Special Listing Condition Standard
Read Less Info
Want to know what your home might be worth? Contact us for a FREE valuation!

Our team is ready to help you sell your home for the highest possible price ASAP

Bought with Cara B Chester • AB & Co Realtors, Inc.
"My job is to find and attract mastery-based agents to the office, protect the culture, and make sure everyone is happy! "
GET MORE INFORMATION






