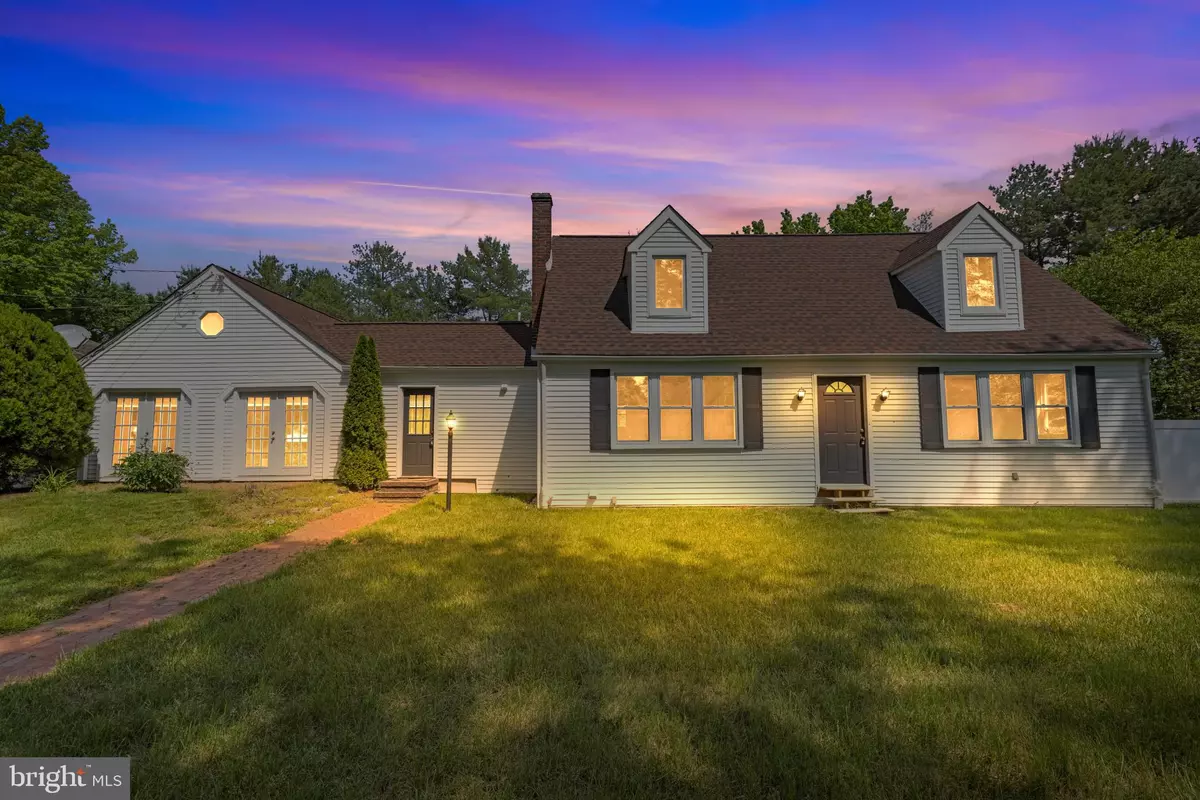$417,000
$459,900
9.3%For more information regarding the value of a property, please contact us for a free consultation.
3 Beds
3 Baths
2,074 SqFt
SOLD DATE : 10/20/2022
Key Details
Sold Price $417,000
Property Type Single Family Home
Sub Type Detached
Listing Status Sold
Purchase Type For Sale
Square Footage 2,074 sqft
Price per Sqft $201
Subdivision None Available
MLS Listing ID NJBL2025912
Sold Date 10/20/22
Style Cape Cod
Bedrooms 3
Full Baths 2
Half Baths 1
HOA Y/N N
Abv Grd Liv Area 2,074
Originating Board BRIGHT
Year Built 1956
Annual Tax Amount $7,599
Tax Year 2021
Lot Size 1.747 Acres
Acres 1.75
Lot Dimensions 175.00 x 435.00
Property Description
This beautiful original 1956 Cape Cod farm house has been updated and is currently in the process of
additional finishes and needs you with your vision and creativity to make this place your home.
Currently comprising 3 bedrooms, 2.5 baths over 2100 square feet, the possibilities are infinite.
Formerly the site of the Hiltner family turnip farm and cabinet makers sits on 1.75 acres of land
directly across from Laurel Acres. This unique, tranquil setting in Mount Laurel features a deep, wide
frontage and fully fenced-in large back yard. If youre a D.I.Y. person, you can live in the home while
tackling the started interior remodeling, or you can utilize one or both sets of available architectural
plans which offer two different visions for the remodeling of the home. The barn garage with a full
second story and attached former cabinet making shop and rear shed allow for tons of storage.
These have been completely rebuilt including a majority of new studs, all new stained T111 Douglas
Fir siding, along with new roofing, soffits, glass Velux skylights, Anderson windows, steel doors in and
out, cedar trim (Fall, 2021) and soon to be installed custom-made, stained wooden swing-out barn
style doors (to replace the temporary white barn doors as shown in the photos). Let your imagination
complete the interior to turn this space into a she-shed/man cave, wood-working shop, car storage
garage, home office, yoga studio, apartment, etc... The roof of the home and septic system were
replaced in 2017. The HVAC in 2019. The upstairs and crawl space were insulated in 2019. Due to a
family matter, the current owners cannot complete their forever home and search for a motivated
family or individual who can. Are you ready to create your one of a kind forever home in Mount
Laurel? This unique opportunity will not last long.
Location
State NJ
County Burlington
Area Mount Laurel Twp (20324)
Zoning RES
Rooms
Other Rooms Living Room, Dining Room, Bedroom 2, Kitchen
Main Level Bedrooms 3
Interior
Interior Features Ceiling Fan(s), Stall Shower, Dining Area
Hot Water Natural Gas
Heating Forced Air
Cooling Central A/C
Fireplace N
Heat Source Natural Gas
Exterior
Exterior Feature Deck(s)
Parking Features Oversized, Garage - Side Entry, Garage - Front Entry, Additional Storage Area
Garage Spaces 7.0
Fence Other
Water Access N
Roof Type Shingle
Accessibility None
Porch Deck(s)
Total Parking Spaces 7
Garage Y
Building
Story 2
Foundation Crawl Space, Slab
Sewer On Site Septic
Water Public
Architectural Style Cape Cod
Level or Stories 2
Additional Building Above Grade, Below Grade
New Construction N
Schools
School District Mount Laurel Township Public Schools
Others
Senior Community No
Tax ID 24-01000 02-00020
Ownership Fee Simple
SqFt Source Assessor
Special Listing Condition Standard
Read Less Info
Want to know what your home might be worth? Contact us for a FREE valuation!

Our team is ready to help you sell your home for the highest possible price ASAP

Bought with Stephen J Pestridge • Keller Williams Realty - Cherry Hill
GET MORE INFORMATION
Agent | License ID: 0225193218 - VA, 5003479 - MD
+1(703) 298-7037 | jason@jasonandbonnie.com






