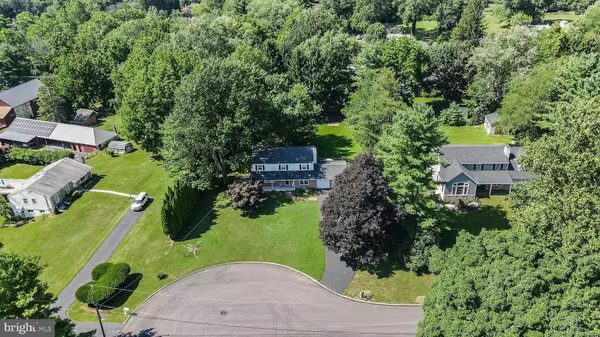$590,000
$595,000
0.8%For more information regarding the value of a property, please contact us for a free consultation.
4 Beds
3 Baths
2,128 SqFt
SOLD DATE : 10/21/2022
Key Details
Sold Price $590,000
Property Type Single Family Home
Sub Type Detached
Listing Status Sold
Purchase Type For Sale
Square Footage 2,128 sqft
Price per Sqft $277
Subdivision Whiteland Farms
MLS Listing ID PACT2029812
Sold Date 10/21/22
Style Colonial
Bedrooms 4
Full Baths 2
Half Baths 1
HOA Y/N N
Abv Grd Liv Area 2,128
Originating Board BRIGHT
Year Built 1969
Annual Tax Amount $4,734
Tax Year 2021
Lot Size 0.732 Acres
Acres 0.73
Lot Dimensions 0.00 x 0.00
Property Description
LOCATION LOCATION LOCATION!! Super clean and ready for you to move right in!! This well maintained 2 story Colonial sits at the end of a cul de sac on a large, fully fenced-in and level lot in Great Valley School District. A covered front porch, Beautiful landscaping and a hardscaped front path enhance the curb appeal of this charming home. Stepping inside, hardwood floors grace most of the 1st and 2nd floors. This spacious home has a traditional floor plan. The sun-filled living room and dining room are great places to entertain with easy access to the updated kitchen. Sit back and relax in the cozy family room complete with a wood burning fireplace and large picture window. A half Bath and mud/laundry room entry from the two car Garage will catch and organize everything coming in the house. Up the hardwood stairs to the second floor, you'll be impressed by the size of the bedrooms and primary suite including a walk- in closet and an adjoining bathroom. A large updated hall bathroom with a tub shower completes the 2nd floor. Step outside to the low maintenance composite deck where you can enjoy summer grilling or join your guests in the spacious back yard. Convenient to schools, minutes to major highways, train and shopping in award winning Great Valley Schools and easy walk from entry to the Chester Valley Trail for miles of hiking, biking and outdoor fun!
Location
State PA
County Chester
Area East Whiteland Twp (10342)
Zoning RESID
Rooms
Other Rooms Living Room, Dining Room, Primary Bedroom, Bedroom 2, Bedroom 3, Kitchen, Family Room, Bedroom 1, Laundry, Attic
Basement Partial, Unfinished, Sump Pump
Interior
Interior Features Primary Bath(s), Ceiling Fan(s), Exposed Beams, Kitchen - Eat-In, Crown Moldings, Floor Plan - Traditional, Formal/Separate Dining Room, Upgraded Countertops, Wood Floors
Hot Water Instant Hot Water
Heating Hot Water
Cooling Central A/C
Flooring Wood, Vinyl, Ceramic Tile
Fireplaces Number 1
Fireplaces Type Brick, Wood
Equipment Dishwasher, Dryer, Freezer, Microwave, Oven/Range - Electric, Refrigerator, Washer
Fireplace Y
Appliance Dishwasher, Dryer, Freezer, Microwave, Oven/Range - Electric, Refrigerator, Washer
Heat Source Oil
Laundry Main Floor
Exterior
Exterior Feature Deck(s), Porch(es)
Parking Features Garage - Front Entry
Garage Spaces 6.0
Fence Fully, Rear, Wood
Utilities Available Above Ground
Water Access N
View Garden/Lawn
Roof Type Pitched
Accessibility None
Porch Deck(s), Porch(es)
Attached Garage 2
Total Parking Spaces 6
Garage Y
Building
Lot Description Cul-de-sac, Front Yard, Rear Yard, SideYard(s), Landscaping, Level
Story 2
Foundation Brick/Mortar
Sewer Public Sewer
Water Public
Architectural Style Colonial
Level or Stories 2
Additional Building Above Grade, Below Grade
New Construction N
Schools
Elementary Schools Kd Markley
Middle Schools Great Valley M.S.
High Schools Great Valley
School District Great Valley
Others
Pets Allowed Y
Senior Community No
Tax ID 42-04K-0157
Ownership Fee Simple
SqFt Source Assessor
Acceptable Financing Conventional, FHA, Cash, VA
Listing Terms Conventional, FHA, Cash, VA
Financing Conventional,FHA,Cash,VA
Special Listing Condition Standard
Pets Allowed No Pet Restrictions
Read Less Info
Want to know what your home might be worth? Contact us for a FREE valuation!

Our team is ready to help you sell your home for the highest possible price ASAP

Bought with Theresa Tarquinio • RE/MAX Professional Realty
GET MORE INFORMATION
Agent | License ID: 0225193218 - VA, 5003479 - MD
+1(703) 298-7037 | jason@jasonandbonnie.com






