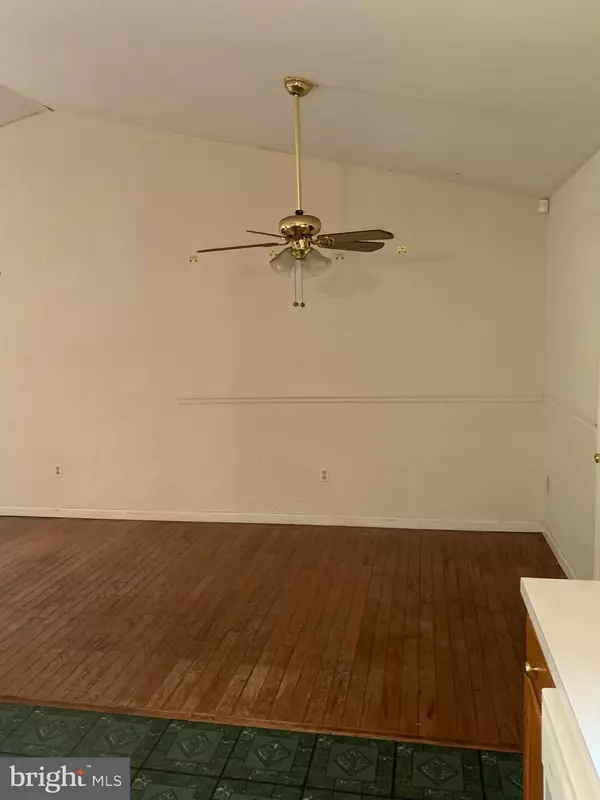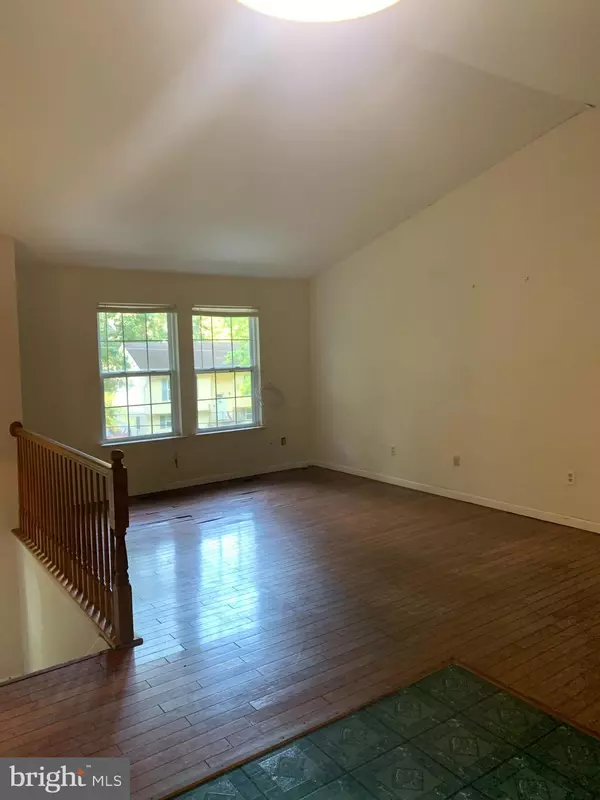$250,000
$235,000
6.4%For more information regarding the value of a property, please contact us for a free consultation.
4 Beds
3 Baths
1,778 SqFt
SOLD DATE : 10/19/2022
Key Details
Sold Price $250,000
Property Type Single Family Home
Sub Type Detached
Listing Status Sold
Purchase Type For Sale
Square Footage 1,778 sqft
Price per Sqft $140
Subdivision Chesapeake Ranch Estates
MLS Listing ID MDCA2008488
Sold Date 10/19/22
Style Split Foyer
Bedrooms 4
Full Baths 3
HOA Fees $47/ann
HOA Y/N Y
Abv Grd Liv Area 1,078
Originating Board BRIGHT
Year Built 1998
Annual Tax Amount $2,469
Tax Year 2022
Lot Size 10,871 Sqft
Acres 0.25
Property Description
If you've been searching for an affordable home on a private lot on a quiet street; do not overlook this gem. This property offers the safety and comfort of a sizable home (4bed and 3 bath!!!) with important upgrades already done. The HVAC is new in 2018, the roof is newer, the home has vinyl siding which is easier to maintain. Put a little sweat equity into the cosmetics of this home and you will quickly become an idolized home owner with equity!!! Solid home, great private lot size, and good room layouts.
Location
State MD
County Calvert
Zoning R-1
Rooms
Other Rooms Living Room, Dining Room, Primary Bedroom, Bedroom 2, Bedroom 3, Kitchen, Family Room, Basement, Foyer, Laundry, Other, Storage Room, Utility Room, Workshop
Basement Connecting Stairway, Full, Partially Finished, Space For Rooms
Interior
Interior Features Kitchen - Country, Combination Kitchen/Dining, Floor Plan - Open
Hot Water Electric
Heating Heat Pump(s)
Cooling Ceiling Fan(s), Central A/C, Heat Pump(s)
Equipment Washer/Dryer Hookups Only, Dishwasher, Exhaust Fan, Refrigerator, Stove
Fireplace N
Window Features Double Pane,Screens
Appliance Washer/Dryer Hookups Only, Dishwasher, Exhaust Fan, Refrigerator, Stove
Heat Source Central, Electric
Exterior
Exterior Feature Deck(s)
Parking Features Garage - Front Entry, Basement Garage, Inside Access
Garage Spaces 1.0
Fence Partially
Amenities Available Beach, Community Center, Horse Trails, Tot Lots/Playground, Water/Lake Privileges, Common Grounds, Security
Water Access N
View Trees/Woods
Roof Type Architectural Shingle
Accessibility None
Porch Deck(s)
Attached Garage 1
Total Parking Spaces 1
Garage Y
Building
Story 2
Foundation Permanent
Sewer Private Septic Tank
Water Public
Architectural Style Split Foyer
Level or Stories 2
Additional Building Above Grade, Below Grade
New Construction N
Schools
School District Calvert County Public Schools
Others
HOA Fee Include Road Maintenance,Snow Removal
Senior Community No
Tax ID 0501105817
Ownership Fee Simple
SqFt Source Estimated
Acceptable Financing Other, Conventional, FHA, FMHA, VA, VHDA, FHLMC, FNMA
Listing Terms Other, Conventional, FHA, FMHA, VA, VHDA, FHLMC, FNMA
Financing Other,Conventional,FHA,FMHA,VA,VHDA,FHLMC,FNMA
Special Listing Condition Standard
Read Less Info
Want to know what your home might be worth? Contact us for a FREE valuation!

Our team is ready to help you sell your home for the highest possible price ASAP

Bought with Karen Simmons • EXP Realty, LLC
GET MORE INFORMATION
Agent | License ID: 0225193218 - VA, 5003479 - MD
+1(703) 298-7037 | jason@jasonandbonnie.com






