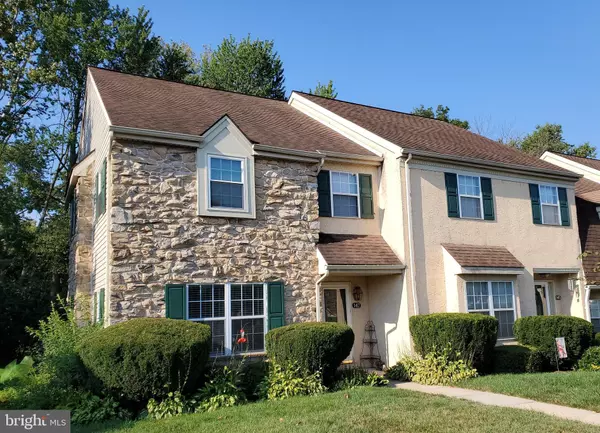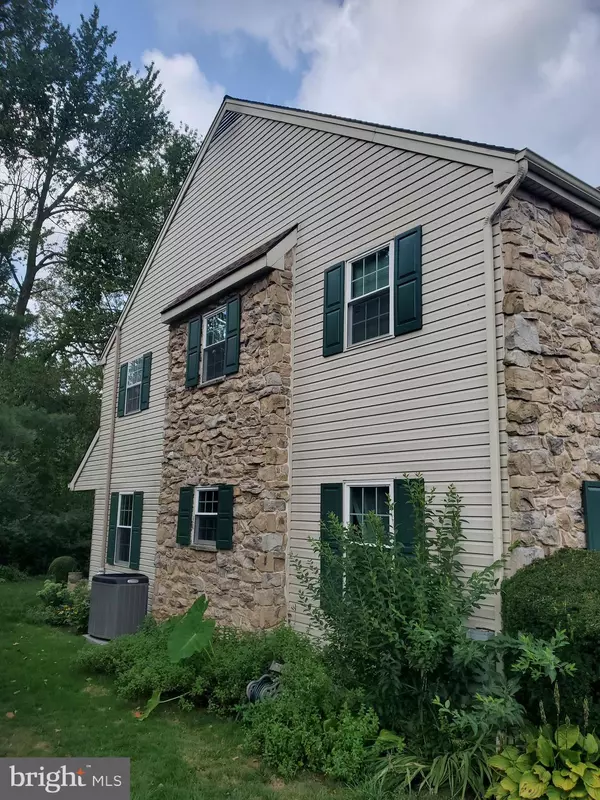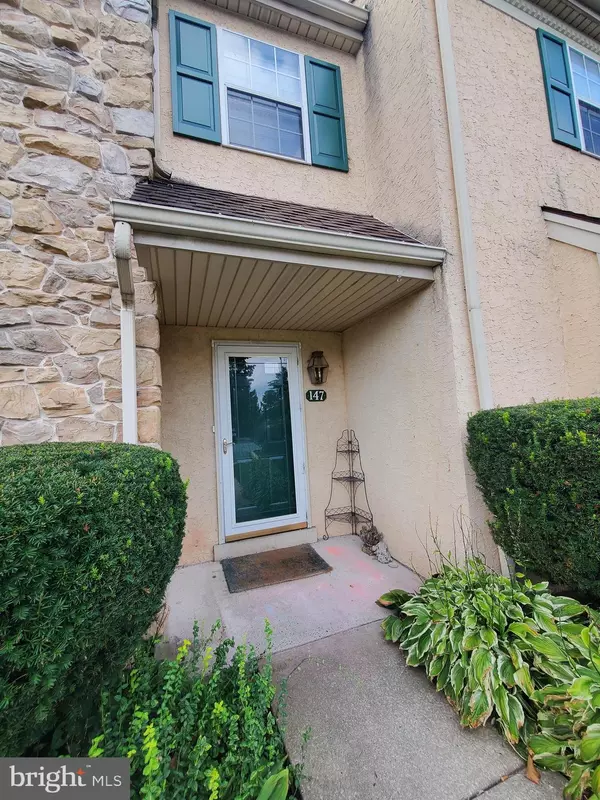$325,000
$315,000
3.2%For more information regarding the value of a property, please contact us for a free consultation.
3 Beds
3 Baths
2,008 SqFt
SOLD DATE : 10/18/2022
Key Details
Sold Price $325,000
Property Type Townhouse
Sub Type End of Row/Townhouse
Listing Status Sold
Purchase Type For Sale
Square Footage 2,008 sqft
Price per Sqft $161
Subdivision Westridge Estates
MLS Listing ID PACT2031834
Sold Date 10/18/22
Style Traditional
Bedrooms 3
Full Baths 2
Half Baths 1
HOA Fees $310/mo
HOA Y/N Y
Abv Grd Liv Area 1,608
Originating Board BRIGHT
Year Built 1989
Annual Tax Amount $4,369
Tax Year 2020
Lot Size 936 Sqft
Acres 0.02
Lot Dimensions 0.00 x 0.00
Property Description
Welcome Home! This fantastic end-unit Townhome in Westridge Estates is now looking for it's new owner to call it home. Situated just off of Township Line road, this townhome offers 3 large Bedrooms, 2 1/2 Bathrooms and a finished lower level! Enter thru the covered porch and step inside to be warmly greeted by beautiful wood plank flooring. The Dining Room is to your left and offers lots of light-filled windows and is large enough to host holiday family gatherings. The Kitchen is just ahead and features a subway tile backsplash, granite countertops, large pantry and built-in breakfast bar. Keep going to find a spacious Living Room with a wood-burning Fireplace and French Doors that lead to the rear porch. The rear porch backs up to nicely wooded area and also features a storage space. A Powder Room and Coat Closet complete this floor. Travel upstairs to find a spacious landing with two closets. The Primary Bedroom features a large closet, separate Makeup area as well as a Bathroom with two vanities and stand-up shower! Two additional bedrooms with large closets and a spacious Hall Bath complete the second level. Back downstairs to the lower level you will find a large Recreation Room with built-in shelving and an unfinished storage area hosting the utilities and laundry. Enjoy carefree living here in Westridge Estates as the HOA covers the roof, gutter cleaning, lawn care, snow removal, pool, playground, basketball & tennis courts. New wood plank flooring installed December 2020, new HVAC was installed in March 2021, and many new windows were installed in May 2022. Enjoy everything that Downtown Phoenixville has to offer including The Colonial Theater, many world-class restaurant options as well as Gift Shops, Bookstore, Ice Cream Shop and so much more! With quick access to Phoenixville Plaza shopping center, The Shoppes at Valley Forge, Wawa, and Route 724 this home is a super convenient! Please note that the pipe shelf in the Living Room is excluded and after removal, the wall will be repaired. Make your appointment today!
Location
State PA
County Chester
Area Phoenixville Boro (10315)
Zoning RESIDENTIAL
Direction North
Rooms
Other Rooms Living Room, Dining Room, Primary Bedroom, Bedroom 2, Bedroom 3, Kitchen, Laundry, Recreation Room, Primary Bathroom, Full Bath
Basement Full
Interior
Hot Water Electric
Heating Heat Pump(s)
Cooling Central A/C
Flooring Hardwood, Carpet, Vinyl
Fireplaces Number 1
Fireplaces Type Gas/Propane
Equipment Dishwasher, Dryer, Refrigerator, Washer, Stove
Furnishings No
Fireplace Y
Appliance Dishwasher, Dryer, Refrigerator, Washer, Stove
Heat Source Electric
Laundry Basement
Exterior
Exterior Feature Patio(s)
Utilities Available Cable TV
Amenities Available Basketball Courts, Club House, Community Center, Pool - Outdoor, Tennis Courts, Tot Lots/Playground
Water Access N
View Trees/Woods
Roof Type Shingle
Street Surface Paved
Accessibility None
Porch Patio(s)
Road Frontage Private
Garage N
Building
Lot Description Level, Rear Yard, SideYard(s)
Story 2
Foundation Block
Sewer Public Sewer
Water Public
Architectural Style Traditional
Level or Stories 2
Additional Building Above Grade, Below Grade
Structure Type 9'+ Ceilings
New Construction N
Schools
School District Phoenixville Area
Others
Pets Allowed Y
HOA Fee Include Common Area Maintenance,Ext Bldg Maint,Lawn Maintenance,Management,Parking Fee,Pool(s),Recreation Facility,Snow Removal,Trash
Senior Community No
Tax ID 15-07 -0135
Ownership Fee Simple
SqFt Source Assessor
Acceptable Financing Cash, Conventional, FHA, VA
Horse Property N
Listing Terms Cash, Conventional, FHA, VA
Financing Cash,Conventional,FHA,VA
Special Listing Condition Standard
Pets Allowed Number Limit
Read Less Info
Want to know what your home might be worth? Contact us for a FREE valuation!

Our team is ready to help you sell your home for the highest possible price ASAP

Bought with Matthew I Gorham • Keller Williams Real Estate -Exton
GET MORE INFORMATION
Agent | License ID: 0225193218 - VA, 5003479 - MD
+1(703) 298-7037 | jason@jasonandbonnie.com






