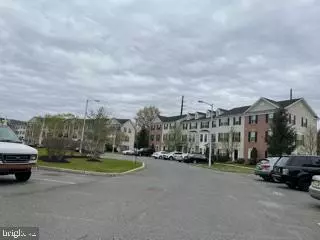$285,000
$299,900
5.0%For more information regarding the value of a property, please contact us for a free consultation.
4 Beds
4 Baths
2,166 SqFt
SOLD DATE : 07/28/2022
Key Details
Sold Price $285,000
Property Type Townhouse
Sub Type End of Row/Townhouse
Listing Status Sold
Purchase Type For Sale
Square Footage 2,166 sqft
Price per Sqft $131
Subdivision Brandywine Village
MLS Listing ID NJGL2013736
Sold Date 07/28/22
Style Contemporary
Bedrooms 4
Full Baths 2
Half Baths 2
HOA Fees $250/mo
HOA Y/N Y
Abv Grd Liv Area 2,166
Originating Board BRIGHT
Year Built 2006
Annual Tax Amount $6,874
Tax Year 2021
Lot Dimensions 0.00 x 0.00
Property Description
********SELLER ACCEPTED OFFER****
NO FHA Accepted in this community
Conventional /Cash /or VA Buyers only.
****SELLER ACCEPTED OFFER*** This is a OWNER OCCUPIED UNIT.
Owner is ready to sell. Welcome to this pristine and ready to move-in home! 3 Bdrms 2 Full Baths 2 Half Baths! Three floors of spacious living! The first level has a spacious family room , Need more space? There is a 1st floor finished bonus room included! Use this space as an extra bedroom, office or workout area. This level also offers a full size laundry room with access to backyard. The homeowner has updated the first and second levels. Up the carpeted stairs to the second level you will find an open living space complete with a gorgeous kitchen, ugraded kitchen cabinets, marble counter tops, stainless steel appliances, large dining area and living room, all done in neutral colors and hardwood flooring. The kitchen has been upgraded and dining area has large sliders that leads to a sunny deck, perfect for entertaining outside. The great room has plenty of space to lounge with friends or formally entertain. There is a lovely half bath on the lower level and the main level for convenience. The top floor has three bedrooms, 1 being the master bedroom and master bath. The second and third bedrooms have large sunny windows and wall to wall carpet. Generous closets are in each bedroom, providing ample storage. There is a large full bath in the hall adjacent to the bedrooms. This remarkable home is located conveniently near Route 42 , close to bridges to Philadelphia as well as shopping areas, and Rowan University
New Hot Water Heater installed 2021
This home won't last!
Location
State NJ
County Gloucester
Area Monroe Twp (20811)
Zoning R
Rooms
Other Rooms Living Room, Dining Room, Kitchen, Family Room, Bedroom 1, Other, Bathroom 2, Bathroom 3
Interior
Interior Features Kitchen - Eat-In, Recessed Lighting, Walk-in Closet(s), Carpet, Window Treatments, Wood Floors
Hot Water Natural Gas
Heating Forced Air
Cooling Central A/C
Flooring Carpet, Hardwood, Ceramic Tile
Equipment Built-In Microwave, Built-In Range, Dishwasher, Microwave, Refrigerator, Stainless Steel Appliances, Disposal, Instant Hot Water, Dryer, Washer
Appliance Built-In Microwave, Built-In Range, Dishwasher, Microwave, Refrigerator, Stainless Steel Appliances, Disposal, Instant Hot Water, Dryer, Washer
Heat Source Natural Gas
Exterior
Exterior Feature Deck(s)
Utilities Available Cable TV
Amenities Available None
Water Access N
View Other
Accessibility Other
Porch Deck(s)
Garage N
Building
Lot Description Other
Story 3
Foundation Slab
Sewer Public Sewer
Water Public
Architectural Style Contemporary
Level or Stories 3
Additional Building Above Grade, Below Grade
New Construction N
Schools
School District Gloucester County Public Schools
Others
HOA Fee Include Lawn Care Front,Management
Senior Community No
Tax ID 11-13301-00011-C0506
Ownership Fee Simple
SqFt Source Estimated
Acceptable Financing Cash, VA, Conventional
Horse Property N
Listing Terms Cash, VA, Conventional
Financing Cash,VA,Conventional
Special Listing Condition Standard
Read Less Info
Want to know what your home might be worth? Contact us for a FREE valuation!

Our team is ready to help you sell your home for the highest possible price ASAP

Bought with Non Member • Non Subscribing Office
GET MORE INFORMATION
Agent | License ID: 0225193218 - VA, 5003479 - MD
+1(703) 298-7037 | jason@jasonandbonnie.com






