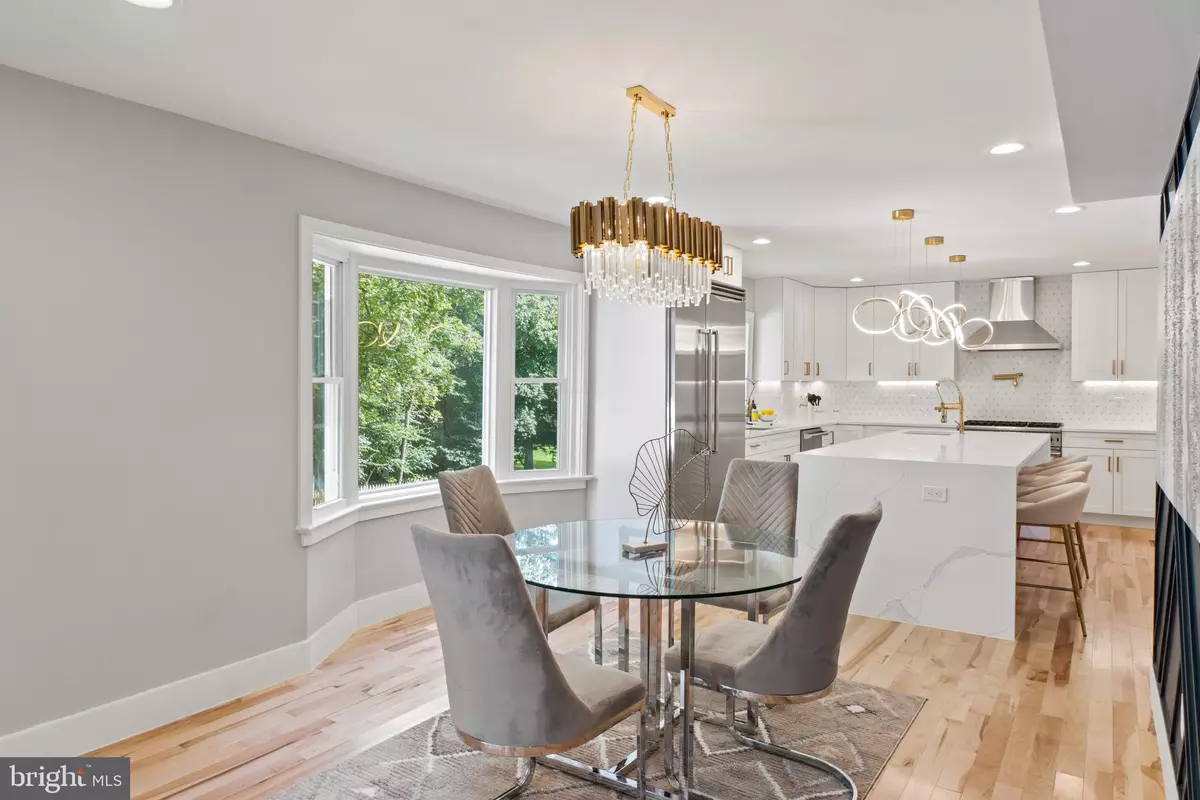$1,310,000
$1,250,000
4.8%For more information regarding the value of a property, please contact us for a free consultation.
5 Beds
5 Baths
3,770 SqFt
SOLD DATE : 10/14/2022
Key Details
Sold Price $1,310,000
Property Type Single Family Home
Sub Type Detached
Listing Status Sold
Purchase Type For Sale
Square Footage 3,770 sqft
Price per Sqft $347
Subdivision Lake Normandy Estates
MLS Listing ID MDMC2067246
Sold Date 10/14/22
Style Dutch,Colonial
Bedrooms 5
Full Baths 4
Half Baths 1
HOA Y/N N
Abv Grd Liv Area 2,582
Originating Board BRIGHT
Year Built 1967
Annual Tax Amount $8,442
Tax Year 2022
Lot Size 0.344 Acres
Acres 0.34
Property Description
TASTEFULLY RENOVATED DUTCH COLONIAL IN DESIRABLE POTOMAC LOCATION! Main level greets with natural light, gleaming new flooring, and recessed lighting throughout... Inviting sitting and living room areas both with elegant fireplaces inserts... Various accent walls featuring warm colors adding texture and charm... Pendant lighting unique to each space... Grand kitchen with high end viking appliances and hood... Quartz countertops, jumbo island, and an abundance of back lit shaker cabinetry... Stately Master and 3 additional sizable bedrooms... Four Bathrooms each have their own individual textures, finishes, and color schemes... Upscale features including bidets and soaking tub... Gorgeous pine flooring on the upper level providing contrast and warmth... Fully finished walkout basement presents a bonus bedroom and additional living space that can easily be a home gym, additional family room, or an in-law suite... New windows, new roof, new decking, new HVAC... Located in one of Maryland's most sought after school districts and minutes from Falls Road Golf Course, tennis clubs, swim clubs, Cabin John Park, Cabin John Mall, Montgomery Mall, and restaurants. Easy commute to DC, Alexandria, and Arlington. This beauty is the absolute closet to a new build you can get with a resale! Will go quick, schedule your showing today!
Location
State MD
County Montgomery
Zoning R200
Direction South
Rooms
Basement Other
Interior
Interior Features Floor Plan - Traditional
Hot Water Natural Gas
Heating Forced Air
Cooling Central A/C
Flooring Wood
Fireplaces Number 2
Fireplaces Type Electric
Fireplace Y
Heat Source Natural Gas
Laundry Main Floor
Exterior
Parking Features Garage - Front Entry
Garage Spaces 2.0
Fence Rear
Water Access N
View Garden/Lawn
Roof Type Composite
Accessibility None
Attached Garage 2
Total Parking Spaces 2
Garage Y
Building
Story 3
Foundation Block
Sewer Public Sewer
Water Public
Architectural Style Dutch, Colonial
Level or Stories 3
Additional Building Above Grade, Below Grade
New Construction N
Schools
Elementary Schools Beverly Farms
Middle Schools Herbert Hoover
High Schools Winston Churchill
School District Montgomery County Public Schools
Others
Pets Allowed Y
Senior Community No
Tax ID 161000880867
Ownership Fee Simple
SqFt Source Assessor
Special Listing Condition Standard
Pets Allowed No Pet Restrictions
Read Less Info
Want to know what your home might be worth? Contact us for a FREE valuation!

Our team is ready to help you sell your home for the highest possible price ASAP

Bought with Ronald Edwards II • Compass
GET MORE INFORMATION
Agent | License ID: 0225193218 - VA, 5003479 - MD
+1(703) 298-7037 | jason@jasonandbonnie.com






