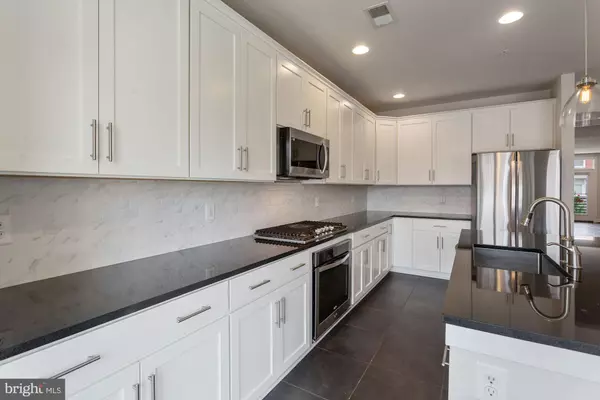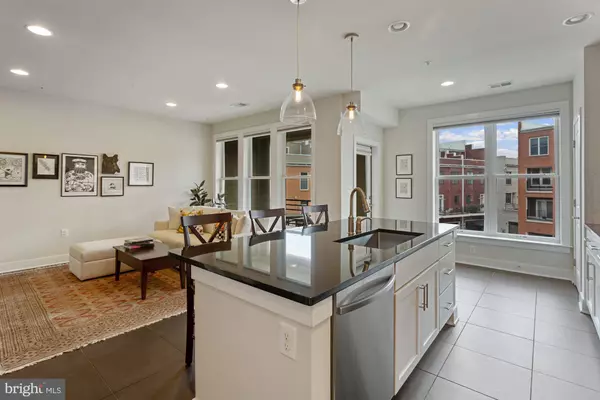$950,000
$955,000
0.5%For more information regarding the value of a property, please contact us for a free consultation.
3 Beds
3 Baths
2,808 SqFt
SOLD DATE : 10/07/2022
Key Details
Sold Price $950,000
Property Type Condo
Sub Type Condo/Co-op
Listing Status Sold
Purchase Type For Sale
Square Footage 2,808 sqft
Price per Sqft $338
Subdivision Potomac Yards
MLS Listing ID VAAX2015604
Sold Date 10/07/22
Style Contemporary
Bedrooms 3
Full Baths 2
Half Baths 1
Condo Fees $156/mo
HOA Fees $100/mo
HOA Y/N Y
Abv Grd Liv Area 2,808
Originating Board BRIGHT
Year Built 2015
Annual Tax Amount $9,391
Tax Year 2022
Property Description
Welcome to this beautiful light-filled 3-level, 3 bedrooms, 2.5 bath, townhome in Potomac Yard. This meticulously maintained home includes 9-foot ceilings and upgrades throughout. Step into the gourmet kitchen with granite countertops, an oversized stainless sink, newly installed stainless-steel appliances, large pantry, and a breakfast bar. The Family Room and Dining Room share a Double-Sided Fireplace. The living room is bright with large windows for natural light, hardwood floors and recessed lights throughout. The Upper-Level features a Primary En-Suite with Plantation Shutters, walk-in closet and
Primary Bath with granite countertop vanity with dual sinks, tiled floor and shower. Two well-apportioned bedrooms, one with built-ins, perfect for an at home office and a walk-in closet. The Upper level includes a generous sized laundry room with full-size washer and dryer. Plenty of parking, including the 1-car garage, driveway parking, and street parking for guests. A Commuter's dream; minutes to Braddock Rd. Metrorail Station and 4 blocks from the future Potomac Yard Metro. Conveniently located to shopping and restaurants, Old Town, Virginia Tech Innovation Campus, Reagan National Airport, Crystal City, D.C., and Amazon HQ.
Location
State VA
County Alexandria City
Zoning CDD#10
Rooms
Other Rooms Living Room, Dining Room, Primary Bedroom, Bedroom 2, Bedroom 3, Kitchen, Family Room, Foyer, Laundry, Bathroom 2, Primary Bathroom, Half Bath
Interior
Interior Features Floor Plan - Open, Kitchen - Eat-In, Kitchen - Gourmet, Kitchen - Island, Pantry, Family Room Off Kitchen, Dining Area, Recessed Lighting, Wood Floors, Carpet, Walk-in Closet(s)
Hot Water Natural Gas
Heating Forced Air
Cooling Central A/C
Flooring Carpet, Wood, Ceramic Tile
Fireplaces Number 1
Fireplaces Type Double Sided, Mantel(s), Fireplace - Glass Doors
Equipment Stainless Steel Appliances, Refrigerator, Oven/Range - Gas, Dishwasher, Built-In Microwave, Washer, Dryer
Fireplace Y
Appliance Stainless Steel Appliances, Refrigerator, Oven/Range - Gas, Dishwasher, Built-In Microwave, Washer, Dryer
Heat Source Natural Gas
Laundry Washer In Unit, Dryer In Unit, Upper Floor
Exterior
Parking Features Garage - Rear Entry, Inside Access, Garage Door Opener
Garage Spaces 2.0
Amenities Available Basketball Courts, Bike Trail, Common Grounds, Jog/Walk Path, Tennis Courts, Tot Lots/Playground
Water Access N
Accessibility None
Attached Garage 1
Total Parking Spaces 2
Garage Y
Building
Story 3
Foundation Concrete Perimeter
Sewer Public Sewer
Water Public
Architectural Style Contemporary
Level or Stories 3
Additional Building Above Grade, Below Grade
Structure Type 9'+ Ceilings
New Construction N
Schools
Elementary Schools Jefferson-Houston
High Schools T.C. Williams
School District Alexandria City Public Schools
Others
Pets Allowed Y
HOA Fee Include Ext Bldg Maint,Insurance,Lawn Maintenance,Management,Snow Removal,Trash,Common Area Maintenance
Senior Community No
Tax ID 60032330
Ownership Condominium
Special Listing Condition Standard
Pets Allowed No Pet Restrictions
Read Less Info
Want to know what your home might be worth? Contact us for a FREE valuation!

Our team is ready to help you sell your home for the highest possible price ASAP

Bought with Saadat Ali Rana • Golden Key Realty, LLC
GET MORE INFORMATION
Agent | License ID: 0225193218 - VA, 5003479 - MD
+1(703) 298-7037 | jason@jasonandbonnie.com






