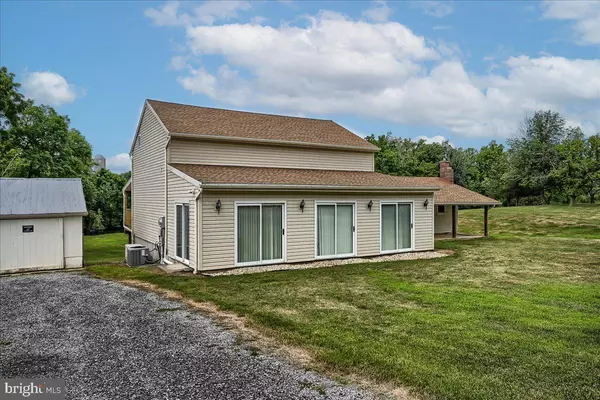$340,000
$335,000
1.5%For more information regarding the value of a property, please contact us for a free consultation.
3 Beds
3 Baths
3,024 SqFt
SOLD DATE : 10/11/2022
Key Details
Sold Price $340,000
Property Type Single Family Home
Sub Type Detached
Listing Status Sold
Purchase Type For Sale
Square Footage 3,024 sqft
Price per Sqft $112
Subdivision None Available
MLS Listing ID PACB2013622
Sold Date 10/11/22
Style Cape Cod
Bedrooms 3
Full Baths 2
Half Baths 1
HOA Y/N N
Abv Grd Liv Area 2,576
Originating Board BRIGHT
Year Built 1963
Annual Tax Amount $5,643
Tax Year 2022
Lot Size 3.710 Acres
Acres 3.71
Property Description
LOCATION LOCATION! 3.71 acres of gorgeous creek views nestled on Sheepford Road! Make this a vacation home or a primary residence. A unique home with a nearly new structure as the main home addition was added in 2000. With over 2,500 square feet of finished space, 3 bedrooms with 2 main floor bedrooms, living spaces, two kitchens, a walk-out basement, detached barn/storage building along with an above ground pool to enjoy and more!. The front entrance greets you into a large living space surrounded with natural lighting. You have newer LVP floors off the kitchen which offers plenty of eat- in space along with a dining room area. There is a large powder room and closet space as well. The main floor walks out to a lavishly large deck where you can kick back and enjoy beautiful sunsets over the creek. 2 main floor bedrooms ( one is a pass through ) plus a full bath on the main floor. A 'mini kitchen' on the far side of the home which could be a great in -law set up or just kept as a second kitchen. Upstairs you'll find a massive owner's suite featuring a large private bath along with ample closet space. The owner's suite is well lighted and neutral in color. A finished basement which is a great entertaining space currently features a mini bar set up along with a pool table. There is a living room area to enjoy movies as well. The basement is a walk-out making it even better for hosting your friends and family. Additional storage room downstairs and potential to add more finished space if desired. Outside offers plenty of parking spaces with the stone driveway. You have plenty of room to add a pole barn too! The current detached barn makes a great workshop or can be used as a garage as well. There is an additional oversized storage shed to keep your lawn mower and snow blower. The pool is in great shape and will be great to finish off the summer. The home comes equipped with all appliances and a whole house generator. You won't find many homes with a view like this! The home is not in a flood zone either! Schedule a tour before it's too late!
Location
State PA
County Cumberland
Area Lower Allen Twp (14413)
Zoning RESIDENTIAL
Rooms
Other Rooms Living Room, Dining Room, Primary Bedroom, Bedroom 2, Bedroom 3, Kitchen, Family Room, Laundry, Office, Storage Room, Utility Room, Primary Bathroom, Full Bath, Half Bath
Basement Daylight, Partial, Interior Access, Partially Finished, Outside Entrance, Improved, Heated, Rear Entrance, Space For Rooms, Windows
Main Level Bedrooms 2
Interior
Interior Features 2nd Kitchen, Carpet, Ceiling Fan(s), Dining Area, Entry Level Bedroom, Family Room Off Kitchen, Recessed Lighting, Spiral Staircase
Hot Water Electric
Heating Forced Air
Cooling Central A/C
Flooring Carpet, Luxury Vinyl Plank
Fireplaces Number 1
Fireplaces Type Brick
Equipment Oven/Range - Electric, Refrigerator, Washer, Dryer
Fireplace Y
Appliance Oven/Range - Electric, Refrigerator, Washer, Dryer
Heat Source Propane - Leased
Laundry Basement
Exterior
Exterior Feature Deck(s)
Garage Spaces 12.0
Pool Above Ground, Vinyl
Water Access N
View Creek/Stream
Roof Type Architectural Shingle
Accessibility None
Porch Deck(s)
Total Parking Spaces 12
Garage N
Building
Lot Description Cleared
Story 1.5
Foundation Block
Sewer On Site Septic
Water Well
Architectural Style Cape Cod
Level or Stories 1.5
Additional Building Above Grade, Below Grade
Structure Type Dry Wall,Vaulted Ceilings
New Construction N
Schools
High Schools Red Land
School District West Shore
Others
Senior Community No
Tax ID 13-27-1877-016
Ownership Fee Simple
SqFt Source Assessor
Security Features Smoke Detector
Acceptable Financing Cash, Conventional, FHA, VA
Listing Terms Cash, Conventional, FHA, VA
Financing Cash,Conventional,FHA,VA
Special Listing Condition Standard
Read Less Info
Want to know what your home might be worth? Contact us for a FREE valuation!

Our team is ready to help you sell your home for the highest possible price ASAP

Bought with KARIS HAZAM • Berkshire Hathaway HomeServices Homesale Realty
GET MORE INFORMATION
Agent | License ID: 0225193218 - VA, 5003479 - MD
+1(703) 298-7037 | jason@jasonandbonnie.com






