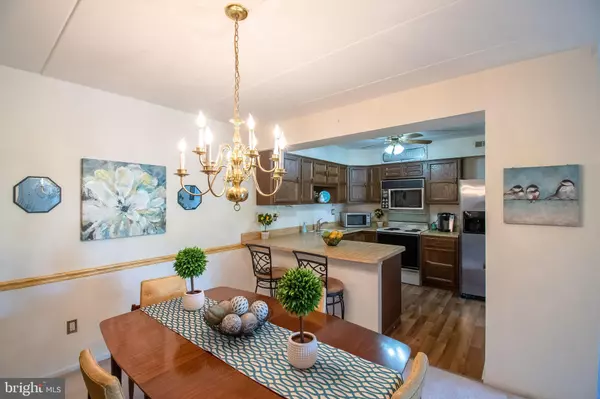$250,000
$239,500
4.4%For more information regarding the value of a property, please contact us for a free consultation.
2 Beds
2 Baths
SOLD DATE : 10/11/2022
Key Details
Sold Price $250,000
Property Type Condo
Sub Type Condo/Co-op
Listing Status Sold
Purchase Type For Sale
Subdivision Summit Ridge
MLS Listing ID PABU2036532
Sold Date 10/11/22
Style Contemporary
Bedrooms 2
Full Baths 2
Condo Fees $250/mo
HOA Y/N N
Originating Board BRIGHT
Year Built 1980
Annual Tax Amount $3,445
Tax Year 2022
Lot Dimensions 0.00 x 0.00
Property Description
Welcome Home! Rarely offered Summit Ridge Condo offering two bedrooms and two full baths is available for sale! This condo is located on the second floor end offering tons of natural light with a private balcony! Step inside to the open area showcasing a large living area, separate dining area and wet bar. The kitchen has plenty of cabinetry, counter space and includes a breakfast bar. Off the hall you will find a bedroom currently used as a den and a full bathroom. The primary bedroom is large, bright and equipped with a private bath including a stall shower. This condo is nice and bright with large closets, newer windows and newer sliding glass door. Great location, close to shopping, local eateries, county parks and major roads. Don't miss this opportunity, make your appointment today!
Location
State PA
County Bucks
Area Middletown Twp (10122)
Zoning MR
Rooms
Main Level Bedrooms 2
Interior
Hot Water Electric
Heating Forced Air
Cooling Central A/C
Flooring Carpet, Laminated
Heat Source Electric
Exterior
Exterior Feature Balcony
Amenities Available None
Water Access N
Accessibility None
Porch Balcony
Garage N
Building
Story 1
Unit Features Garden 1 - 4 Floors
Sewer Public Sewer
Water Public
Architectural Style Contemporary
Level or Stories 1
Additional Building Above Grade, Below Grade
New Construction N
Schools
Elementary Schools Pearl Buck
Middle Schools Maple Point
High Schools Neshaminy
School District Neshaminy
Others
Pets Allowed Y
HOA Fee Include Ext Bldg Maint,Lawn Maintenance,Snow Removal,Trash
Senior Community No
Tax ID 22-066-012-069
Ownership Condominium
Acceptable Financing Cash, Conventional
Listing Terms Cash, Conventional
Financing Cash,Conventional
Special Listing Condition Standard
Pets Allowed Number Limit
Read Less Info
Want to know what your home might be worth? Contact us for a FREE valuation!

Our team is ready to help you sell your home for the highest possible price ASAP

Bought with Lynn M Boback • BHHS Fox & Roach -Yardley/Newtown
GET MORE INFORMATION
Agent | License ID: 0225193218 - VA, 5003479 - MD
+1(703) 298-7037 | jason@jasonandbonnie.com






