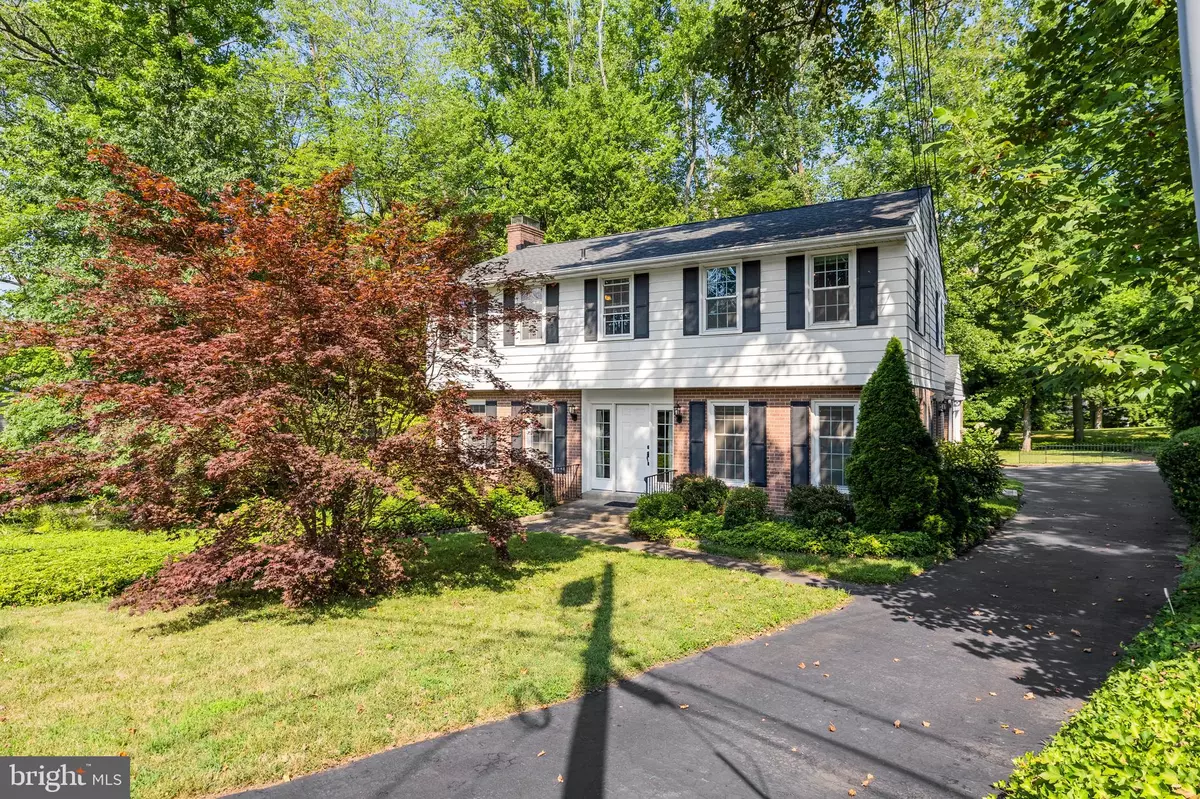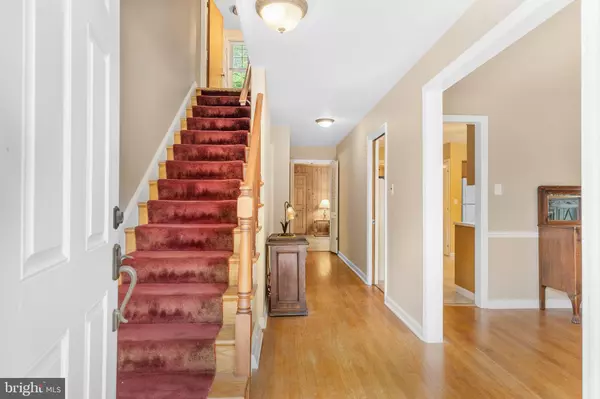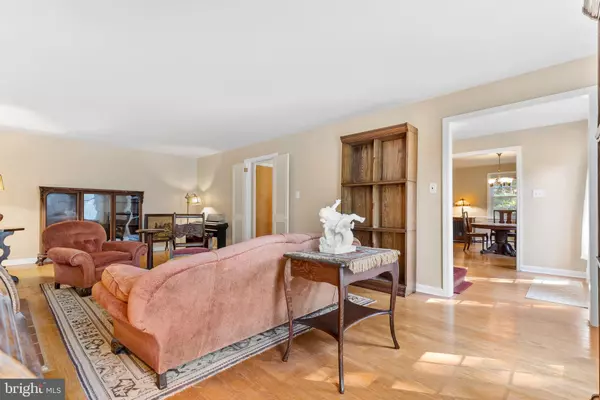$475,900
$469,900
1.3%For more information regarding the value of a property, please contact us for a free consultation.
4 Beds
4 Baths
3,470 SqFt
SOLD DATE : 10/07/2022
Key Details
Sold Price $475,900
Property Type Single Family Home
Sub Type Detached
Listing Status Sold
Purchase Type For Sale
Square Footage 3,470 sqft
Price per Sqft $137
Subdivision Ridgewood
MLS Listing ID DENC2029422
Sold Date 10/07/22
Style Colonial
Bedrooms 4
Full Baths 3
Half Baths 1
HOA Fees $6/ann
HOA Y/N Y
Abv Grd Liv Area 2,825
Originating Board BRIGHT
Year Built 1960
Annual Tax Amount $3,424
Tax Year 2021
Lot Size 0.300 Acres
Acres 0.3
Lot Dimensions 102.60 x 201.40
Property Description
Welcome home to 3 Mahaffy Drive in North Wilmington! This traditional center-hall colonial, on a beautifully manicured .3 acre lot, boasts 4 bedrooms, 3.5 baths, central air, 2-car turned garage, and updates including roof and windows. Spotless and move-in-ready, it is still priced to allow for some updates should the buyer decide to personalize. Tucked away off of Shipley Road with quick access to 95, 495, and the brand new train station in Claymont, commuting to anywhere will be a breeze. But why leave? Work from home options abound in any of the spacious bedrooms upstairs, the actual home office off the family room, or even the basement with full 4-piece bath, kitchenette and separate entry! Multi-gen living? Teen suite? Endless possibilities. Come and take a look at this rare opportunity today.
Location
State DE
County New Castle
Area Brandywine (30901)
Zoning NC10
Rooms
Other Rooms Living Room, Dining Room, Kitchen, Family Room, Den, Efficiency (Additional)
Basement Fully Finished
Interior
Interior Features 2nd Kitchen, Family Room Off Kitchen, Floor Plan - Traditional, Formal/Separate Dining Room, Kitchen - Eat-In, Wood Floors
Hot Water Natural Gas
Heating Forced Air
Cooling Central A/C
Fireplaces Number 1
Fireplaces Type Brick
Equipment Dishwasher
Fireplace Y
Appliance Dishwasher
Heat Source Natural Gas
Exterior
Parking Features Built In, Garage - Side Entry, Garage Door Opener, Oversized
Garage Spaces 6.0
Water Access N
Roof Type Shingle
Accessibility None
Road Frontage City/County
Attached Garage 2
Total Parking Spaces 6
Garage Y
Building
Story 2
Foundation Block
Sewer Public Sewer
Water Public
Architectural Style Colonial
Level or Stories 2
Additional Building Above Grade, Below Grade
New Construction N
Schools
School District Brandywine
Others
Senior Community No
Tax ID 06-139.00-022
Ownership Fee Simple
SqFt Source Assessor
Acceptable Financing Conventional, FHA, VA
Listing Terms Conventional, FHA, VA
Financing Conventional,FHA,VA
Special Listing Condition Standard
Read Less Info
Want to know what your home might be worth? Contact us for a FREE valuation!

Our team is ready to help you sell your home for the highest possible price ASAP

Bought with Susan G Mattern • VRA Realty
GET MORE INFORMATION
Agent | License ID: 0225193218 - VA, 5003479 - MD
+1(703) 298-7037 | jason@jasonandbonnie.com






